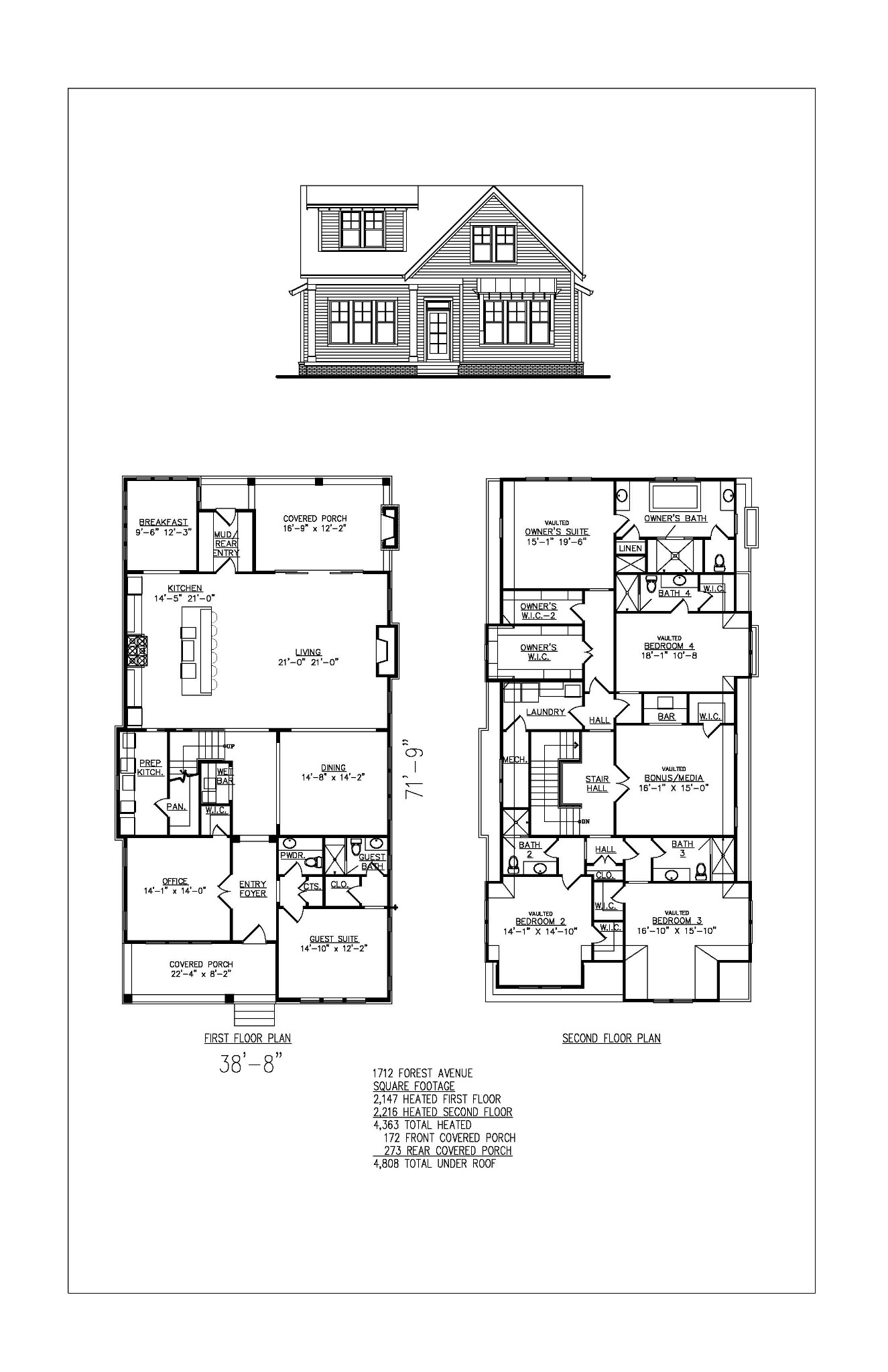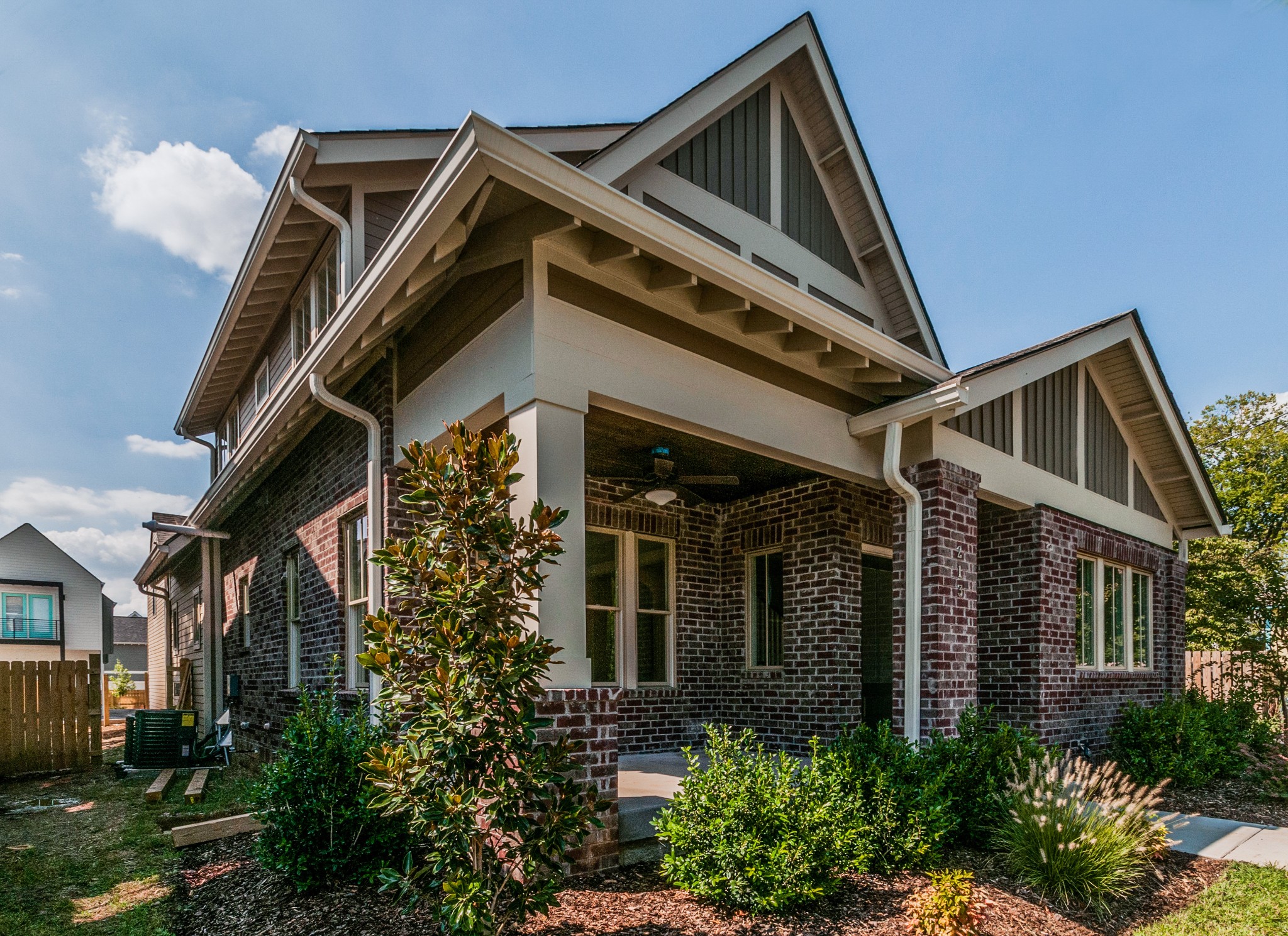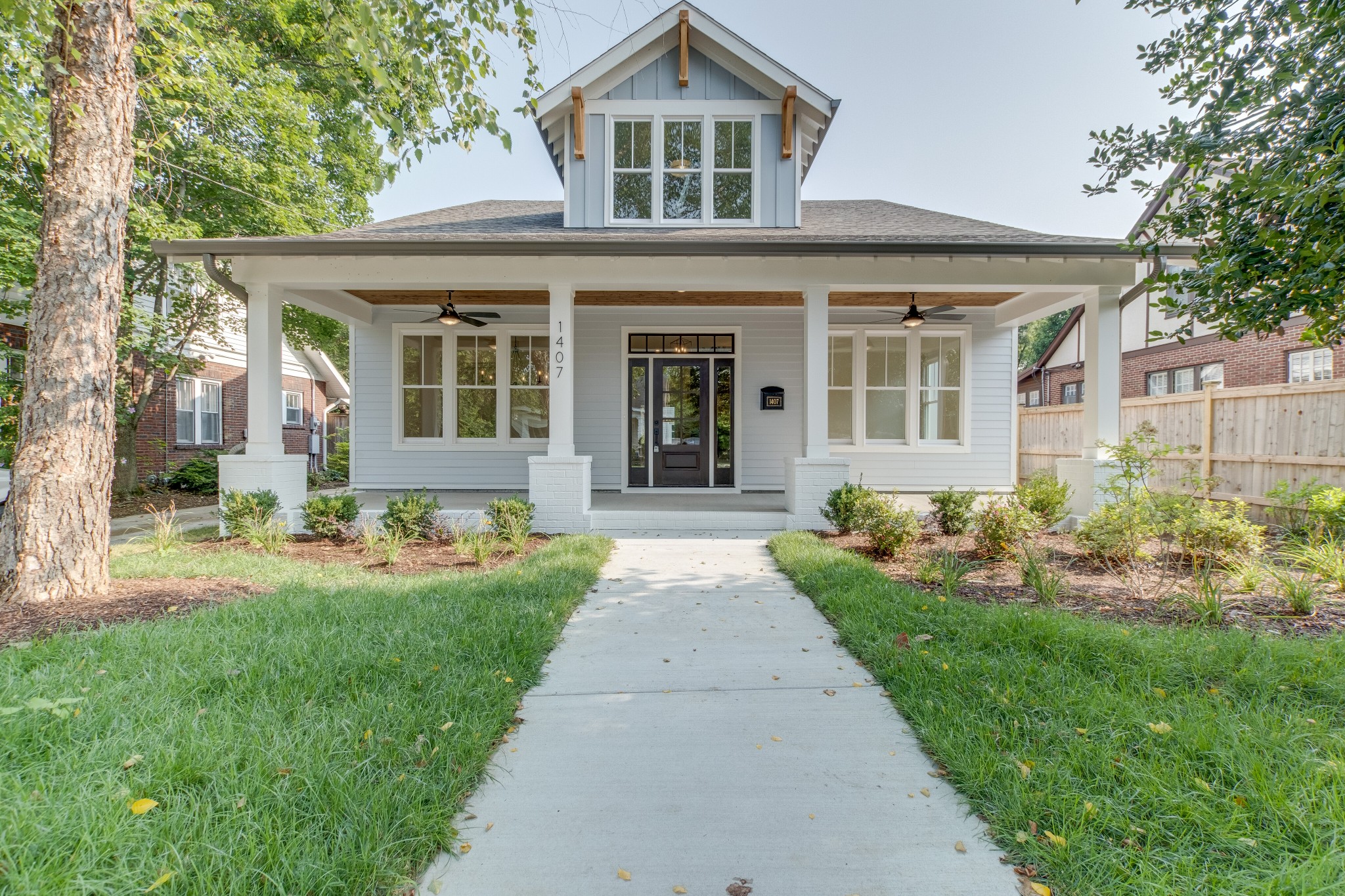


1712 Forest Ave, Nashville, TN 37206
$2,500,000
5
Beds
6
Baths
4,363
Sq Ft
Single Family
Active
Listed by
Aaron Armstrong
Armstrong Real Estate - Keller Williams
615-807-0579
Last updated:
May 31, 2025, 06:47 PM
MLS#
2898330
Source:
NASHVILLE
About This Home
Home Facts
Single Family
6 Baths
5 Bedrooms
Built in 2025
Price Summary
2,500,000
$573 per Sq. Ft.
MLS #:
2898330
Last Updated:
May 31, 2025, 06:47 PM
Added:
2 month(s) ago
Rooms & Interior
Bedrooms
Total Bedrooms:
5
Bathrooms
Total Bathrooms:
6
Full Bathrooms:
5
Interior
Living Area:
4,363 Sq. Ft.
Structure
Structure
Building Area:
4,363 Sq. Ft.
Year Built:
2025
Lot
Lot Size (Sq. Ft):
8,712
Finances & Disclosures
Price:
$2,500,000
Price per Sq. Ft:
$573 per Sq. Ft.
Contact an Agent
Yes, I would like more information from Coldwell Banker. Please use and/or share my information with a Coldwell Banker agent to contact me about my real estate needs.
By clicking Contact I agree a Coldwell Banker Agent may contact me by phone or text message including by automated means and prerecorded messages about real estate services, and that I can access real estate services without providing my phone number. I acknowledge that I have read and agree to the Terms of Use and Privacy Notice.
Contact an Agent
Yes, I would like more information from Coldwell Banker. Please use and/or share my information with a Coldwell Banker agent to contact me about my real estate needs.
By clicking Contact I agree a Coldwell Banker Agent may contact me by phone or text message including by automated means and prerecorded messages about real estate services, and that I can access real estate services without providing my phone number. I acknowledge that I have read and agree to the Terms of Use and Privacy Notice.