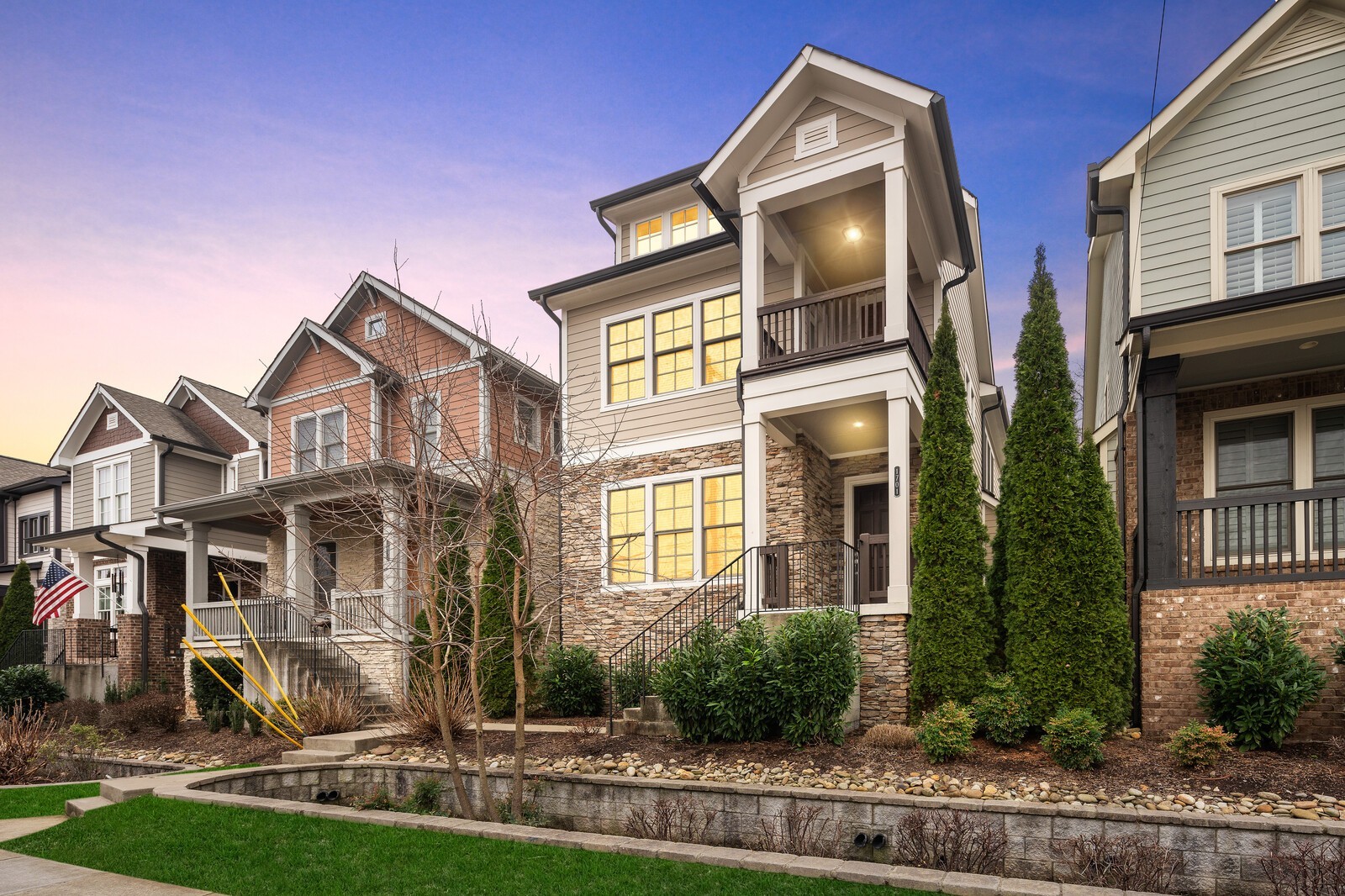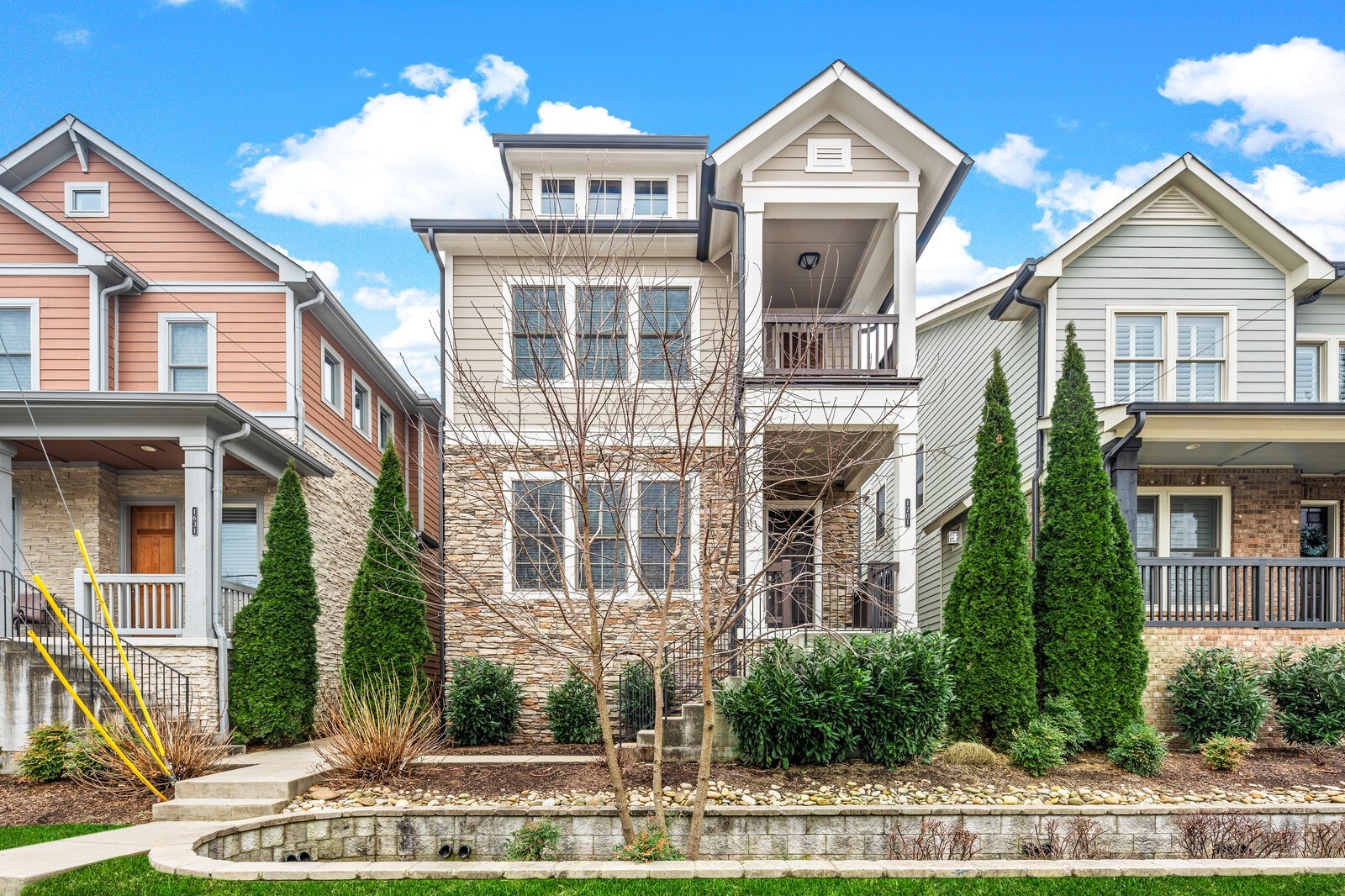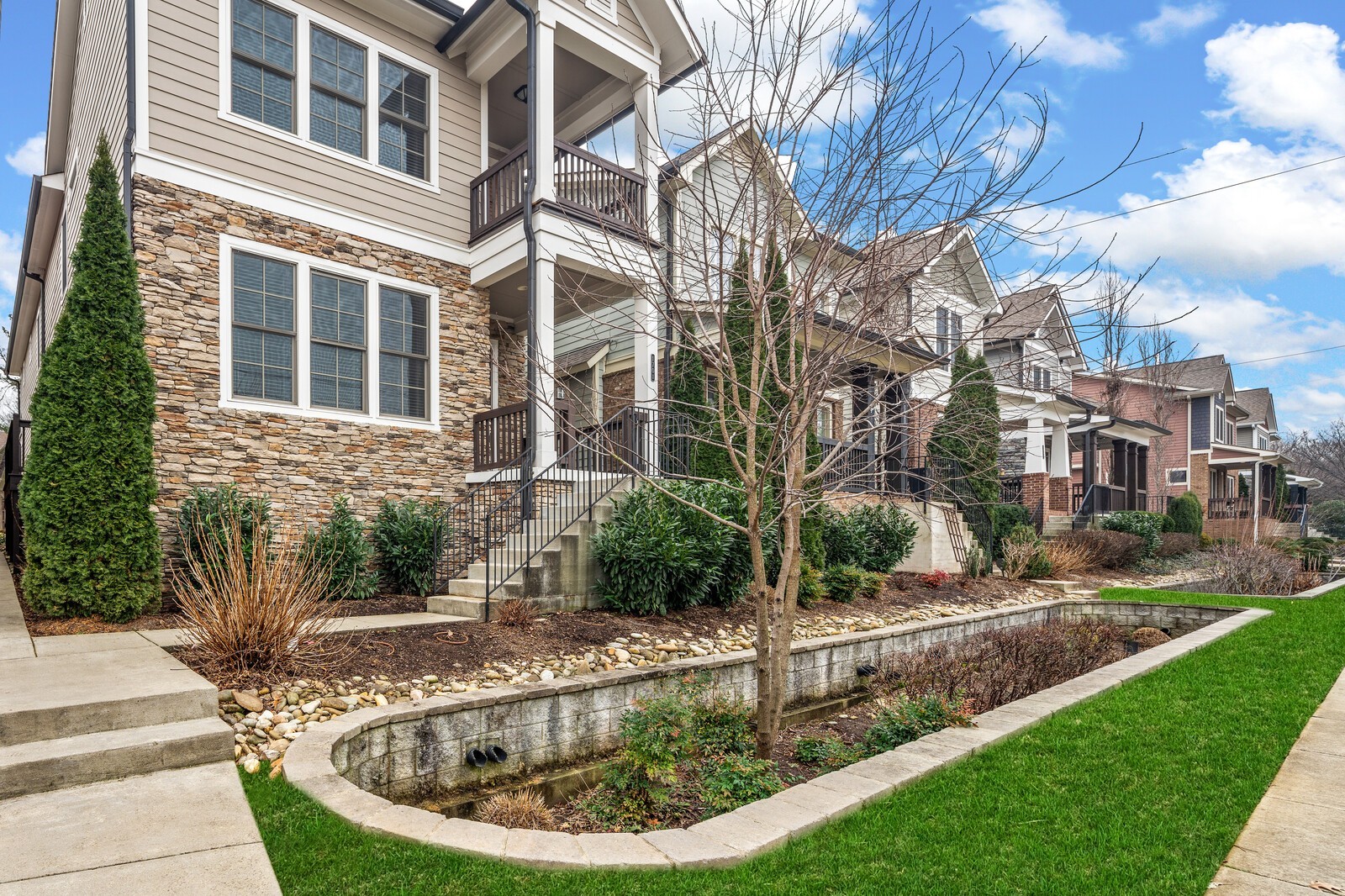


1701 Glen Echo Rd, Nashville, TN 37215
$1,099,000
4
Beds
4
Baths
3,414
Sq Ft
Single Family
Active
Listed by
Alexander Brandau Iv
Aperture Global
888-903-9611
Last updated:
August 13, 2025, 02:37 PM
MLS#
2970190
Source:
NASHVILLE
About This Home
Home Facts
Single Family
4 Baths
4 Bedrooms
Built in 2017
Price Summary
1,099,000
$321 per Sq. Ft.
MLS #:
2970190
Last Updated:
August 13, 2025, 02:37 PM
Added:
9 day(s) ago
Rooms & Interior
Bedrooms
Total Bedrooms:
4
Bathrooms
Total Bathrooms:
4
Full Bathrooms:
3
Interior
Living Area:
3,414 Sq. Ft.
Structure
Structure
Architectural Style:
Traditional
Building Area:
3,414 Sq. Ft.
Year Built:
2017
Lot
Lot Size (Sq. Ft):
1,742
Finances & Disclosures
Price:
$1,099,000
Price per Sq. Ft:
$321 per Sq. Ft.
Contact an Agent
Yes, I would like more information from Coldwell Banker. Please use and/or share my information with a Coldwell Banker agent to contact me about my real estate needs.
By clicking Contact I agree a Coldwell Banker Agent may contact me by phone or text message including by automated means and prerecorded messages about real estate services, and that I can access real estate services without providing my phone number. I acknowledge that I have read and agree to the Terms of Use and Privacy Notice.
Contact an Agent
Yes, I would like more information from Coldwell Banker. Please use and/or share my information with a Coldwell Banker agent to contact me about my real estate needs.
By clicking Contact I agree a Coldwell Banker Agent may contact me by phone or text message including by automated means and prerecorded messages about real estate services, and that I can access real estate services without providing my phone number. I acknowledge that I have read and agree to the Terms of Use and Privacy Notice.