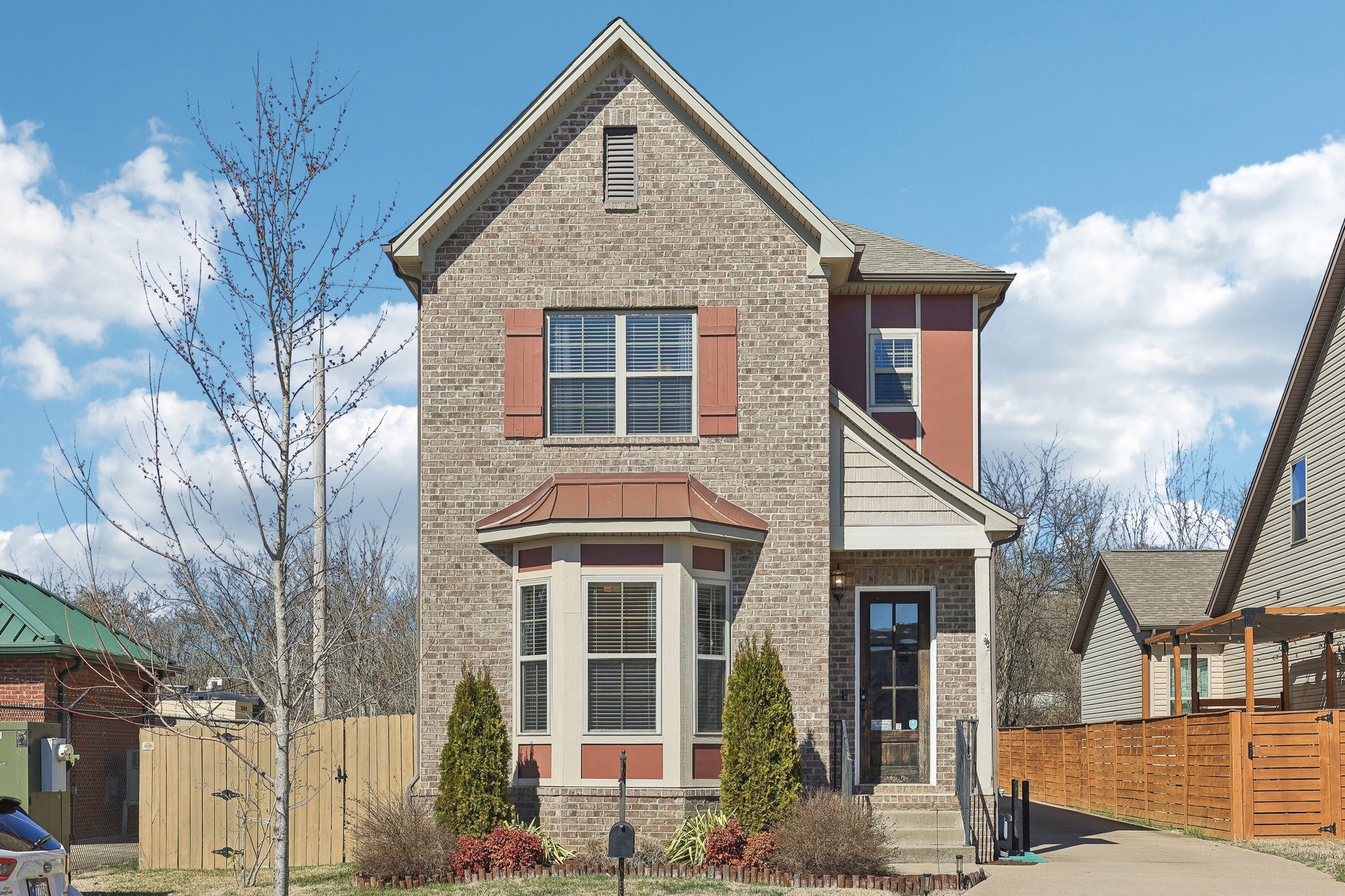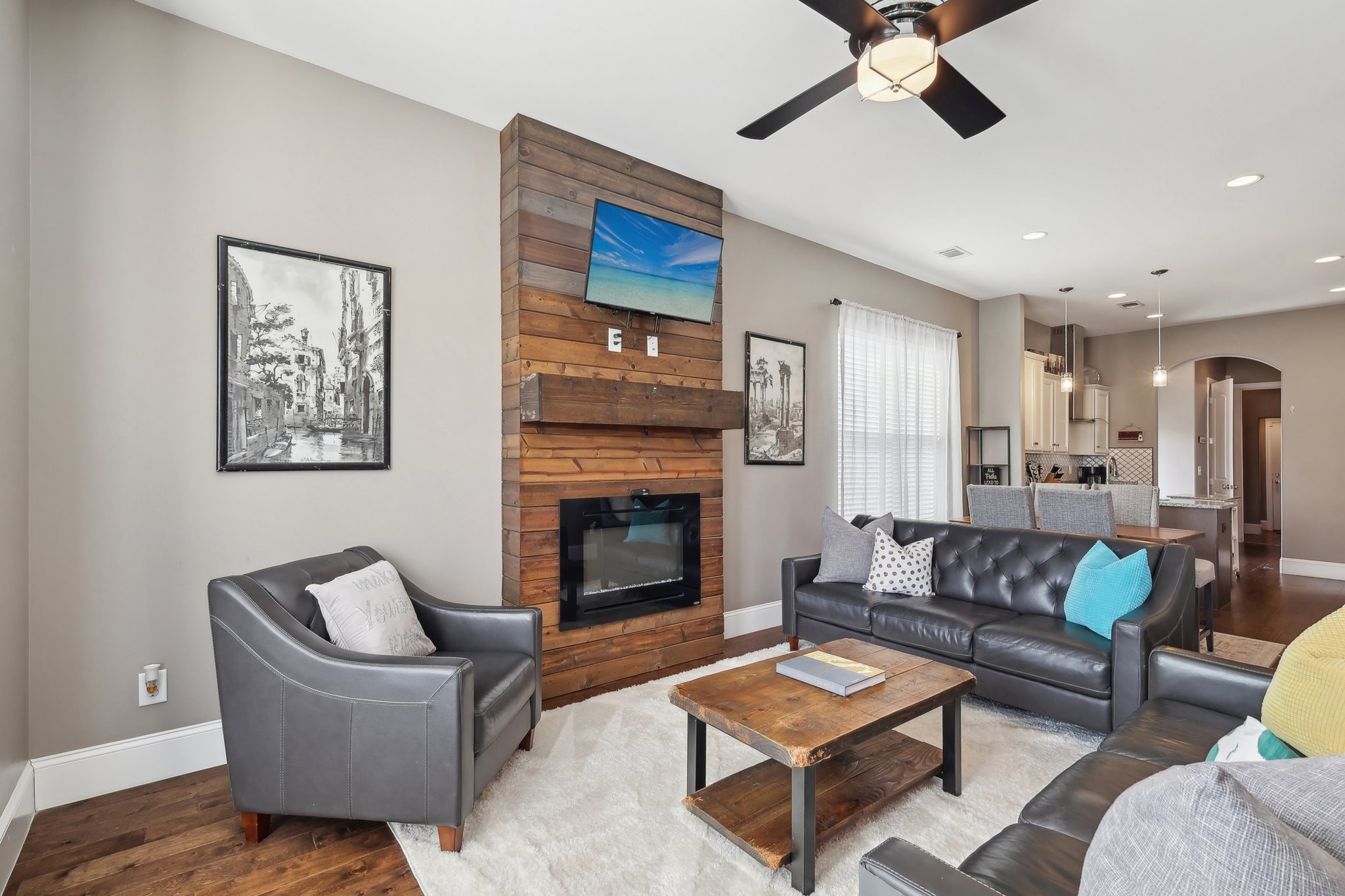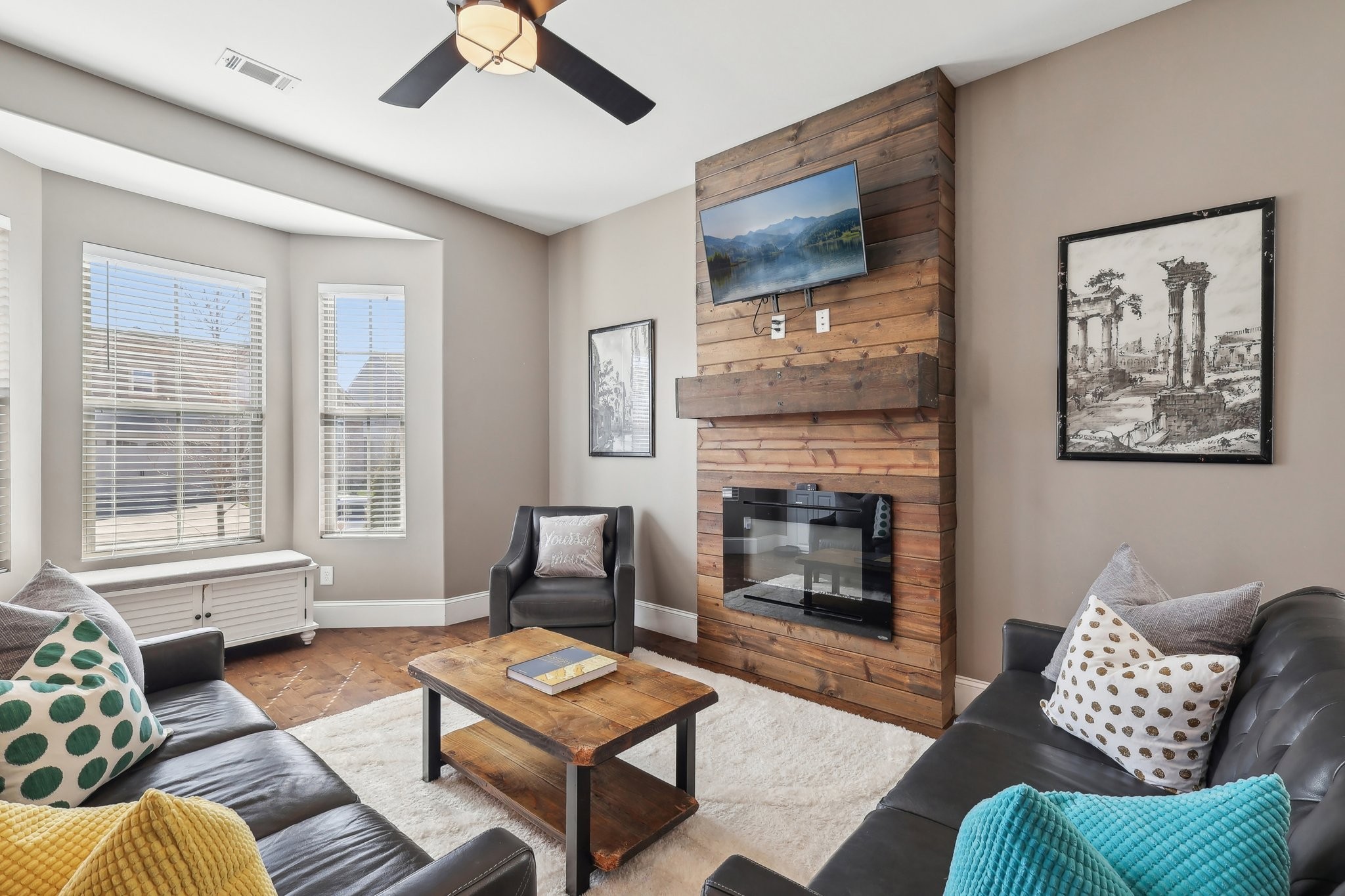


1557 Brockton Ln, Nashville, TN 37221
$550,000
4
Beds
5
Baths
2,746
Sq Ft
Single Family
Active
Listed by
Kristin Sanchez
Redfin
615-933-5419
Last updated:
October 29, 2025, 02:19 PM
MLS#
2803614
Source:
NASHVILLE
About This Home
Home Facts
Single Family
5 Baths
4 Bedrooms
Built in 2017
Price Summary
550,000
$200 per Sq. Ft.
MLS #:
2803614
Last Updated:
October 29, 2025, 02:19 PM
Added:
8 month(s) ago
Rooms & Interior
Bedrooms
Total Bedrooms:
4
Bathrooms
Total Bathrooms:
5
Full Bathrooms:
3
Interior
Living Area:
2,746 Sq. Ft.
Structure
Structure
Architectural Style:
Traditional
Building Area:
2,746 Sq. Ft.
Year Built:
2017
Lot
Lot Size (Sq. Ft):
7,405
Finances & Disclosures
Price:
$550,000
Price per Sq. Ft:
$200 per Sq. Ft.
Contact an Agent
Yes, I would like more information from Coldwell Banker. Please use and/or share my information with a Coldwell Banker agent to contact me about my real estate needs.
By clicking Contact I agree a Coldwell Banker Agent may contact me by phone or text message including by automated means and prerecorded messages about real estate services, and that I can access real estate services without providing my phone number. I acknowledge that I have read and agree to the Terms of Use and Privacy Notice.
Contact an Agent
Yes, I would like more information from Coldwell Banker. Please use and/or share my information with a Coldwell Banker agent to contact me about my real estate needs.
By clicking Contact I agree a Coldwell Banker Agent may contact me by phone or text message including by automated means and prerecorded messages about real estate services, and that I can access real estate services without providing my phone number. I acknowledge that I have read and agree to the Terms of Use and Privacy Notice.