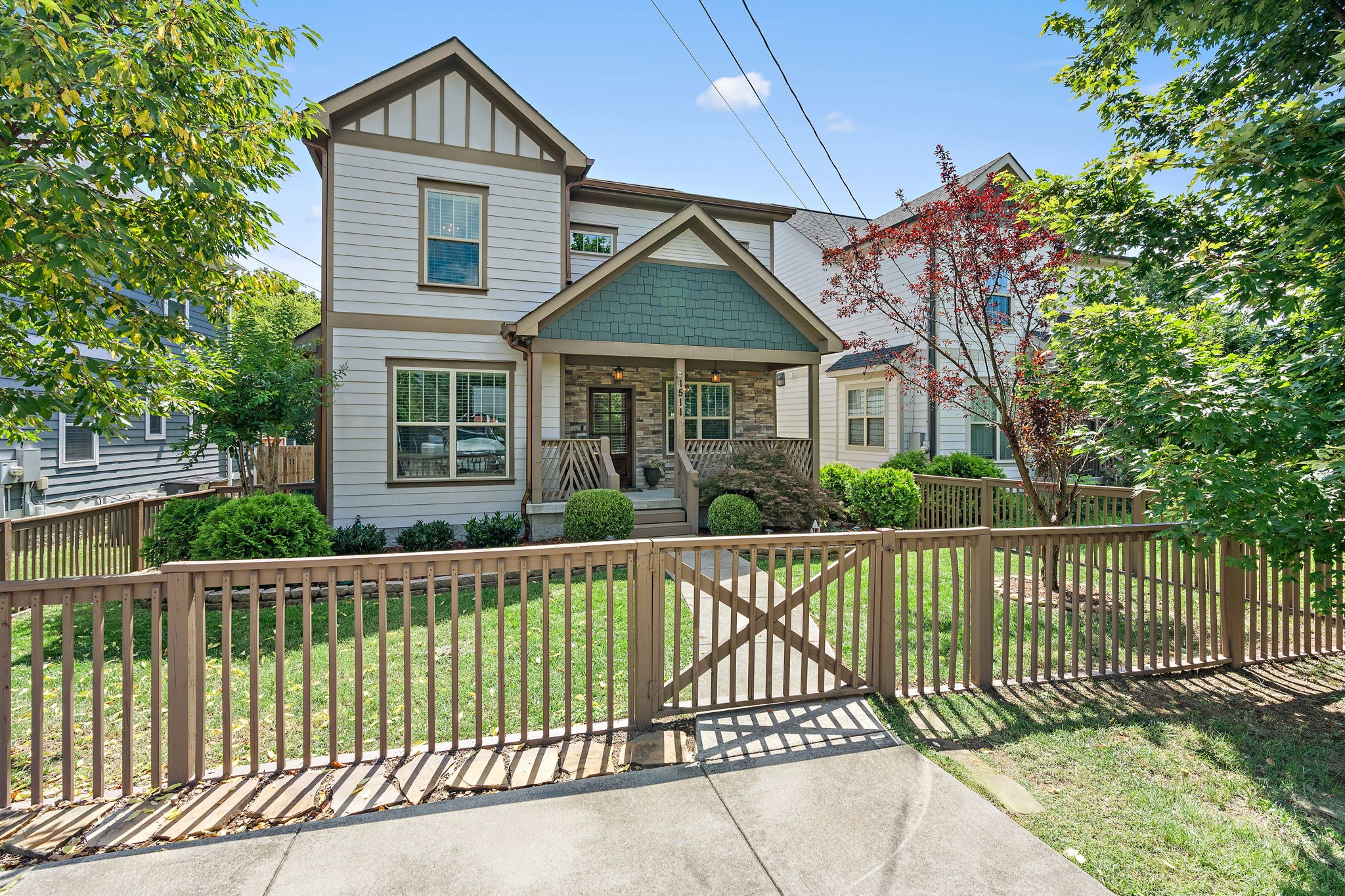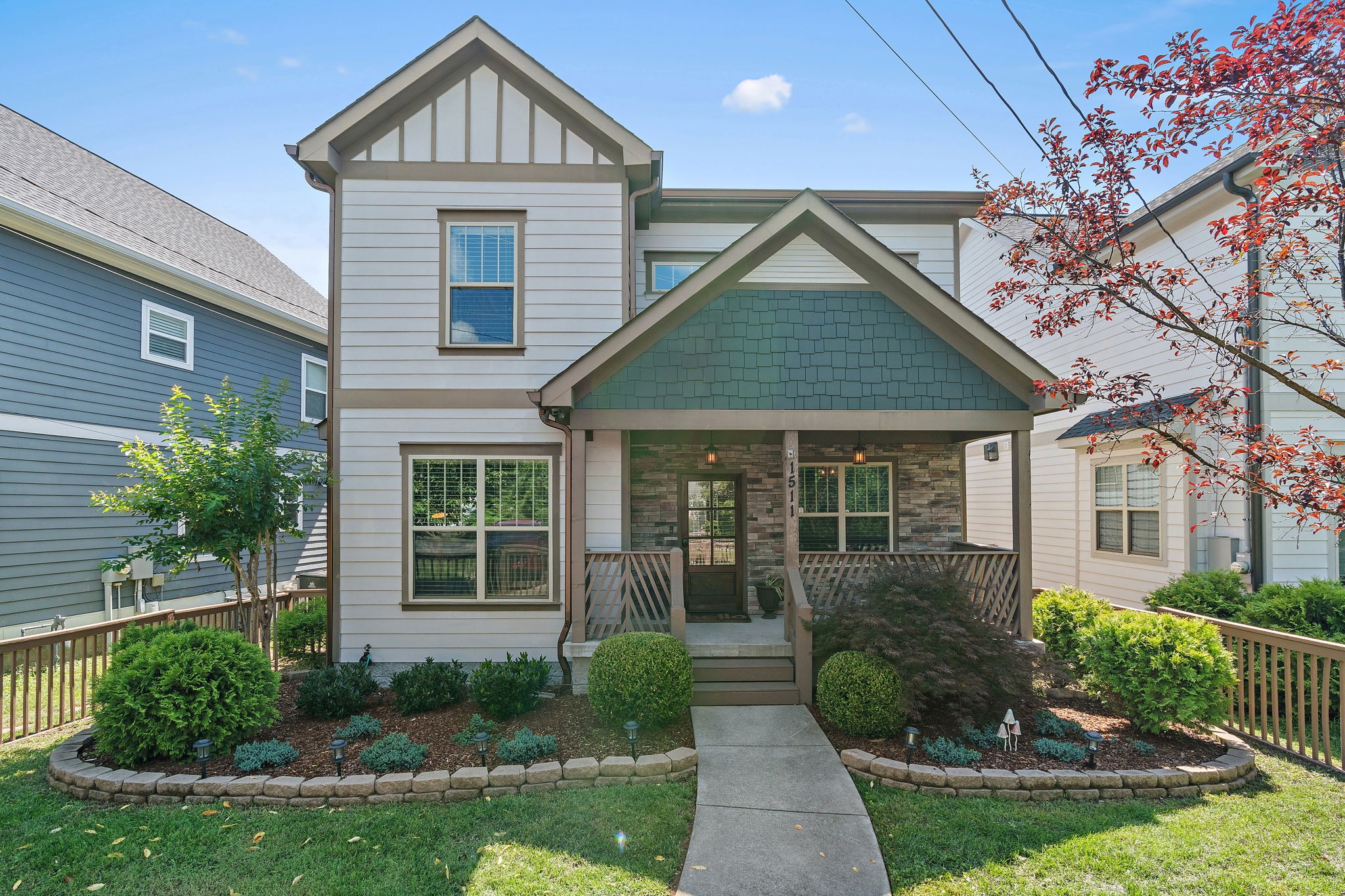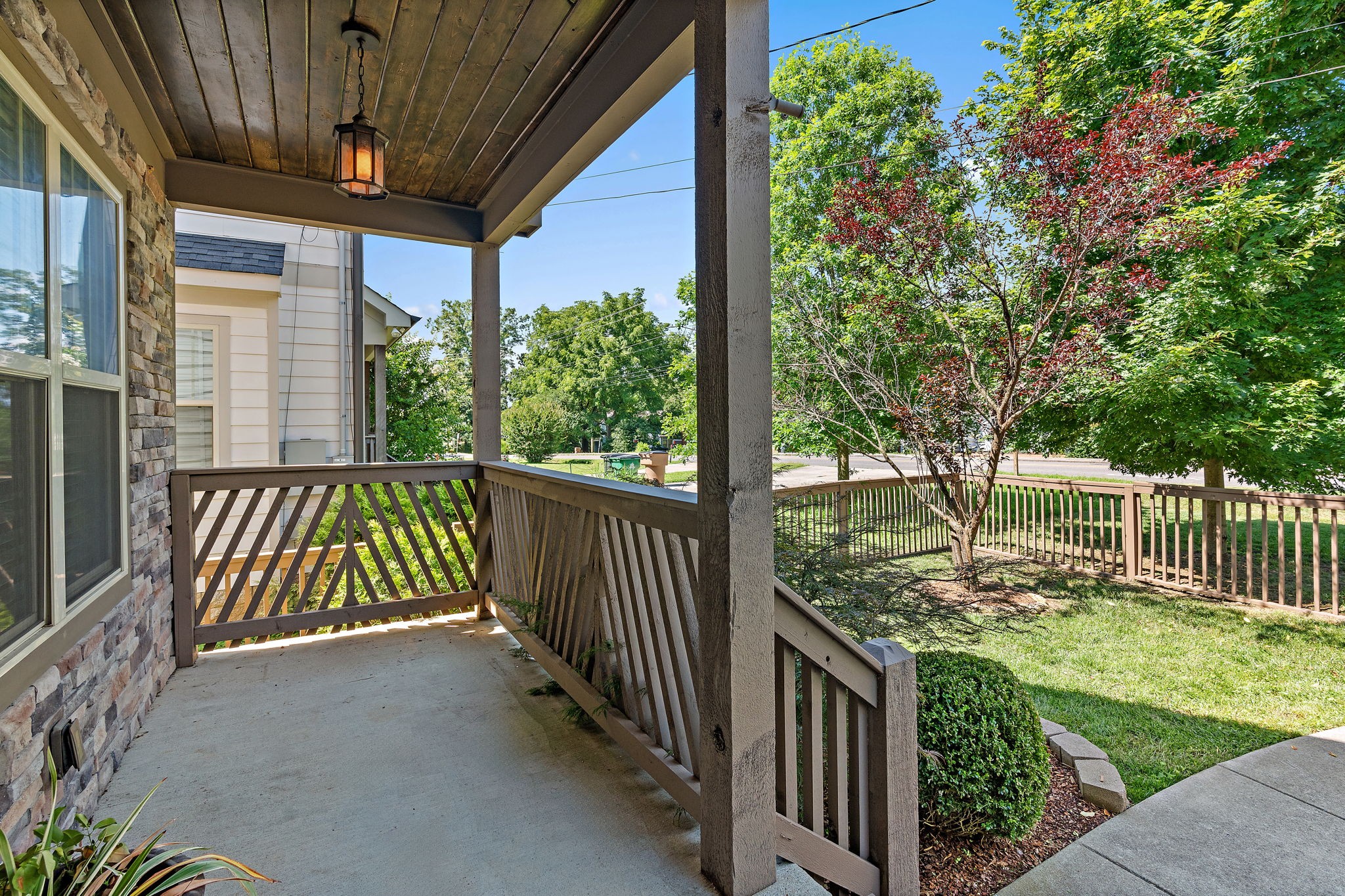


1511 Preston Dr, Nashville, TN 37206
$750,000
4
Beds
3
Baths
2,362
Sq Ft
Single Family
Active
Listed by
Denise B. Creswell
Pilkerton Realtors
615-371-2474
Last updated:
July 14, 2025, 03:14 PM
MLS#
2928516
Source:
NASHVILLE
About This Home
Home Facts
Single Family
3 Baths
4 Bedrooms
Built in 2017
Price Summary
750,000
$317 per Sq. Ft.
MLS #:
2928516
Last Updated:
July 14, 2025, 03:14 PM
Added:
23 day(s) ago
Rooms & Interior
Bedrooms
Total Bedrooms:
4
Bathrooms
Total Bathrooms:
3
Full Bathrooms:
3
Interior
Living Area:
2,362 Sq. Ft.
Structure
Structure
Architectural Style:
Traditional
Building Area:
2,362 Sq. Ft.
Year Built:
2017
Lot
Lot Size (Sq. Ft):
1,306
Finances & Disclosures
Price:
$750,000
Price per Sq. Ft:
$317 per Sq. Ft.
Contact an Agent
Yes, I would like more information from Coldwell Banker. Please use and/or share my information with a Coldwell Banker agent to contact me about my real estate needs.
By clicking Contact I agree a Coldwell Banker Agent may contact me by phone or text message including by automated means and prerecorded messages about real estate services, and that I can access real estate services without providing my phone number. I acknowledge that I have read and agree to the Terms of Use and Privacy Notice.
Contact an Agent
Yes, I would like more information from Coldwell Banker. Please use and/or share my information with a Coldwell Banker agent to contact me about my real estate needs.
By clicking Contact I agree a Coldwell Banker Agent may contact me by phone or text message including by automated means and prerecorded messages about real estate services, and that I can access real estate services without providing my phone number. I acknowledge that I have read and agree to the Terms of Use and Privacy Notice.