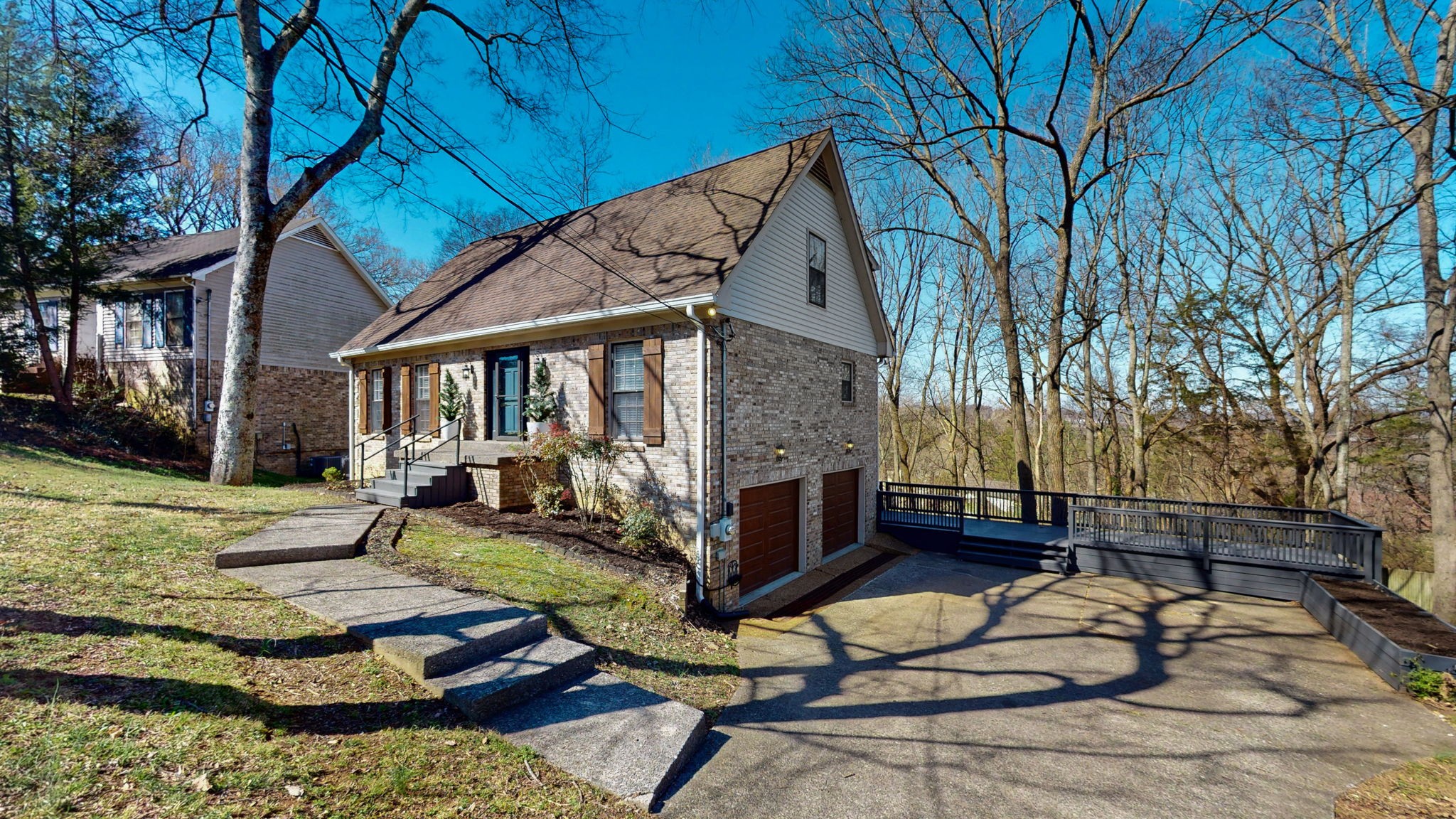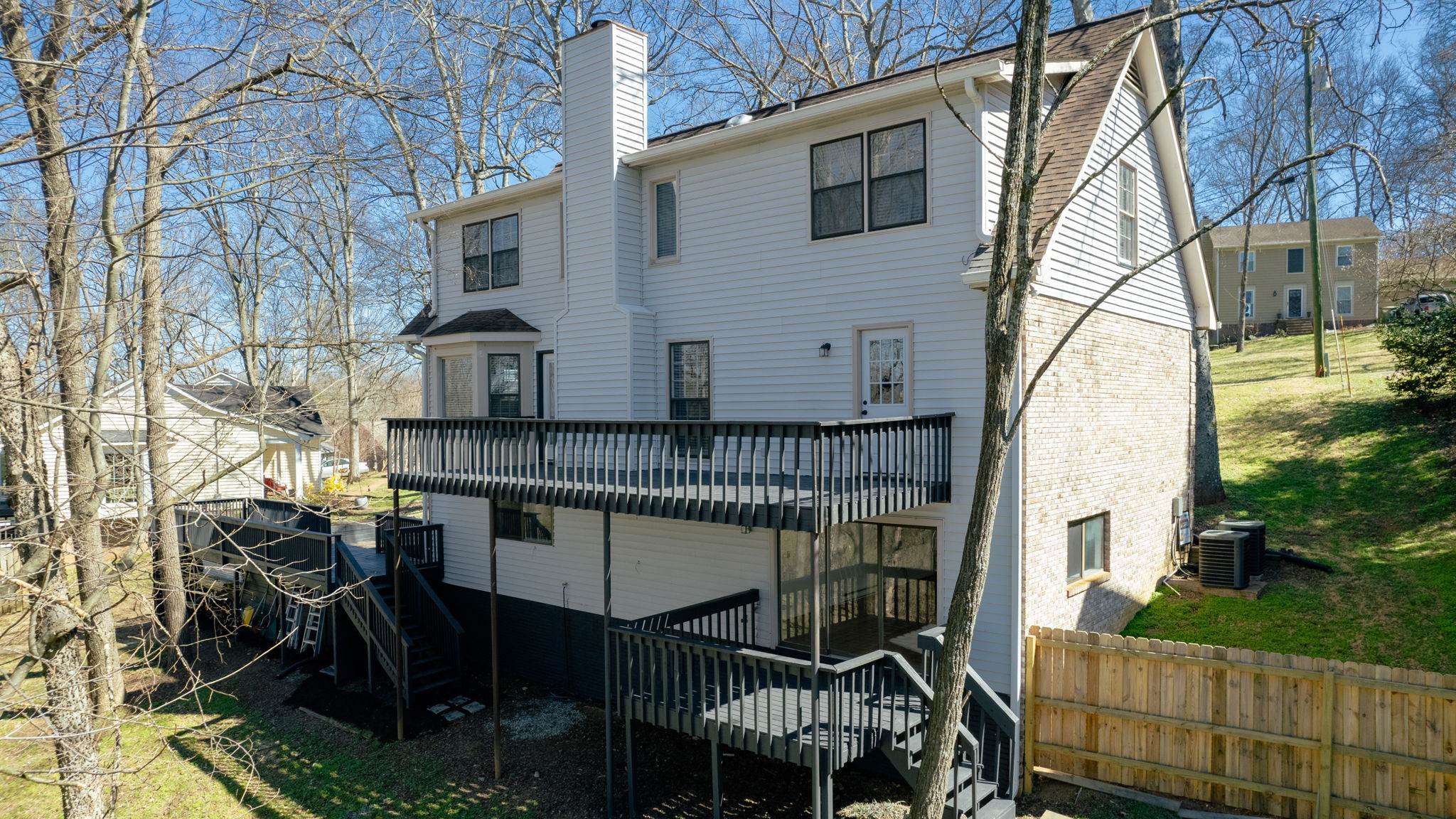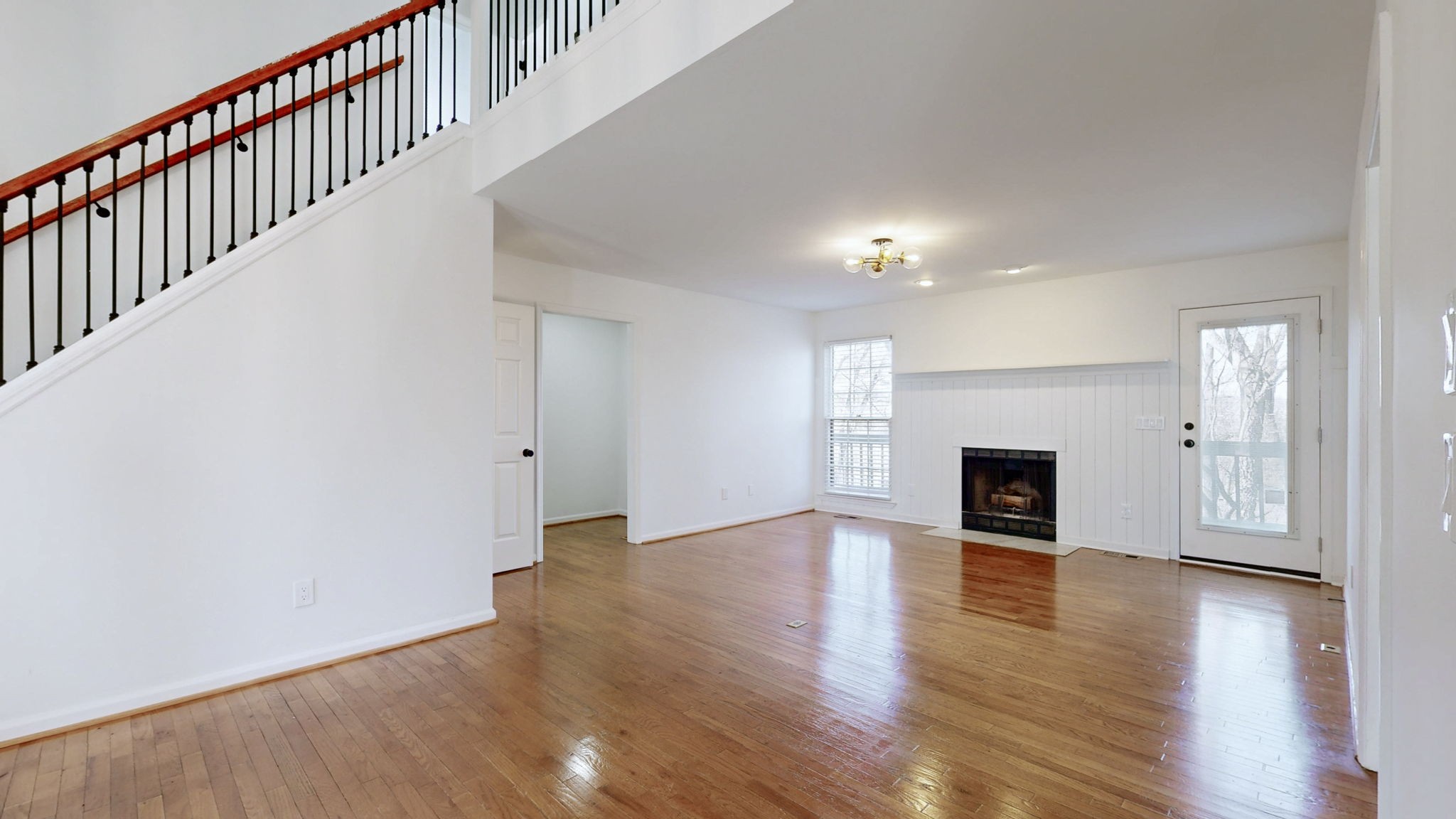


1240 Brenner Dr, Nashville, TN 37221
$592,000
3
Beds
3
Baths
2,646
Sq Ft
Single Family
Active
Listed by
Julie Kent
Curb Realty
909-277-6979
Last updated:
July 20, 2025, 02:22 PM
MLS#
2803189
Source:
NASHVILLE
About This Home
Home Facts
Single Family
3 Baths
3 Bedrooms
Built in 1987
Price Summary
592,000
$223 per Sq. Ft.
MLS #:
2803189
Last Updated:
July 20, 2025, 02:22 PM
Added:
4 month(s) ago
Rooms & Interior
Bedrooms
Total Bedrooms:
3
Bathrooms
Total Bathrooms:
3
Full Bathrooms:
2
Interior
Living Area:
2,646 Sq. Ft.
Structure
Structure
Building Area:
2,646 Sq. Ft.
Year Built:
1987
Lot
Lot Size (Sq. Ft):
19,602
Finances & Disclosures
Price:
$592,000
Price per Sq. Ft:
$223 per Sq. Ft.
Contact an Agent
Yes, I would like more information from Coldwell Banker. Please use and/or share my information with a Coldwell Banker agent to contact me about my real estate needs.
By clicking Contact I agree a Coldwell Banker Agent may contact me by phone or text message including by automated means and prerecorded messages about real estate services, and that I can access real estate services without providing my phone number. I acknowledge that I have read and agree to the Terms of Use and Privacy Notice.
Contact an Agent
Yes, I would like more information from Coldwell Banker. Please use and/or share my information with a Coldwell Banker agent to contact me about my real estate needs.
By clicking Contact I agree a Coldwell Banker Agent may contact me by phone or text message including by automated means and prerecorded messages about real estate services, and that I can access real estate services without providing my phone number. I acknowledge that I have read and agree to the Terms of Use and Privacy Notice.