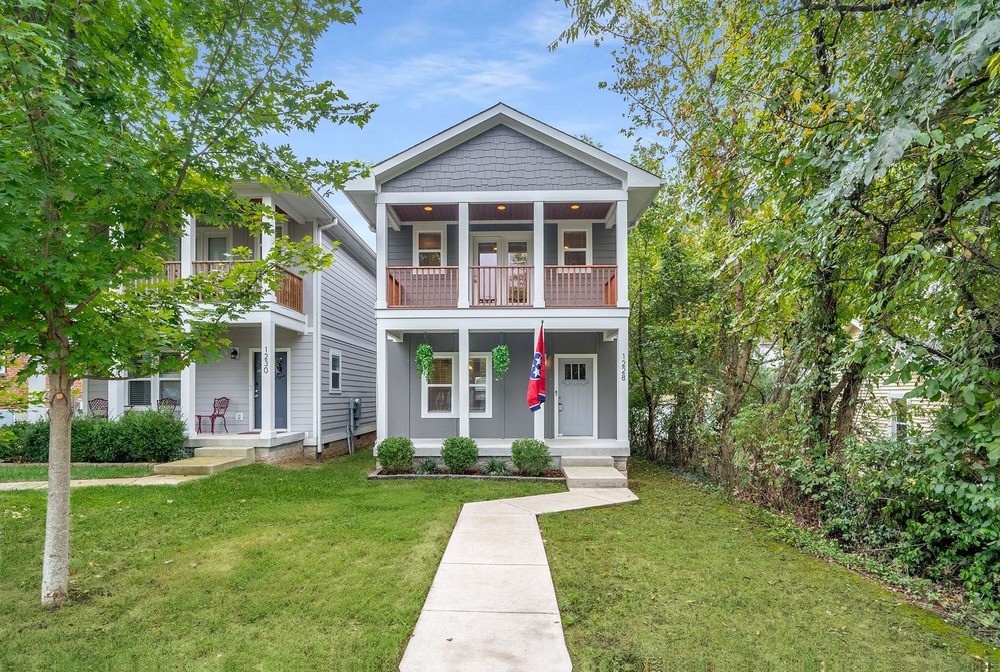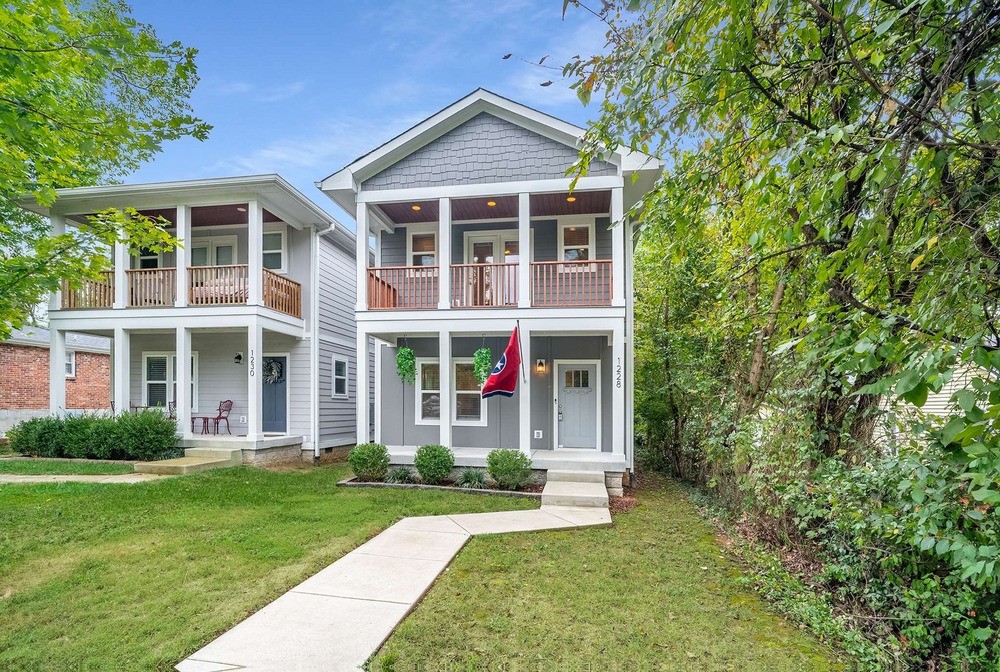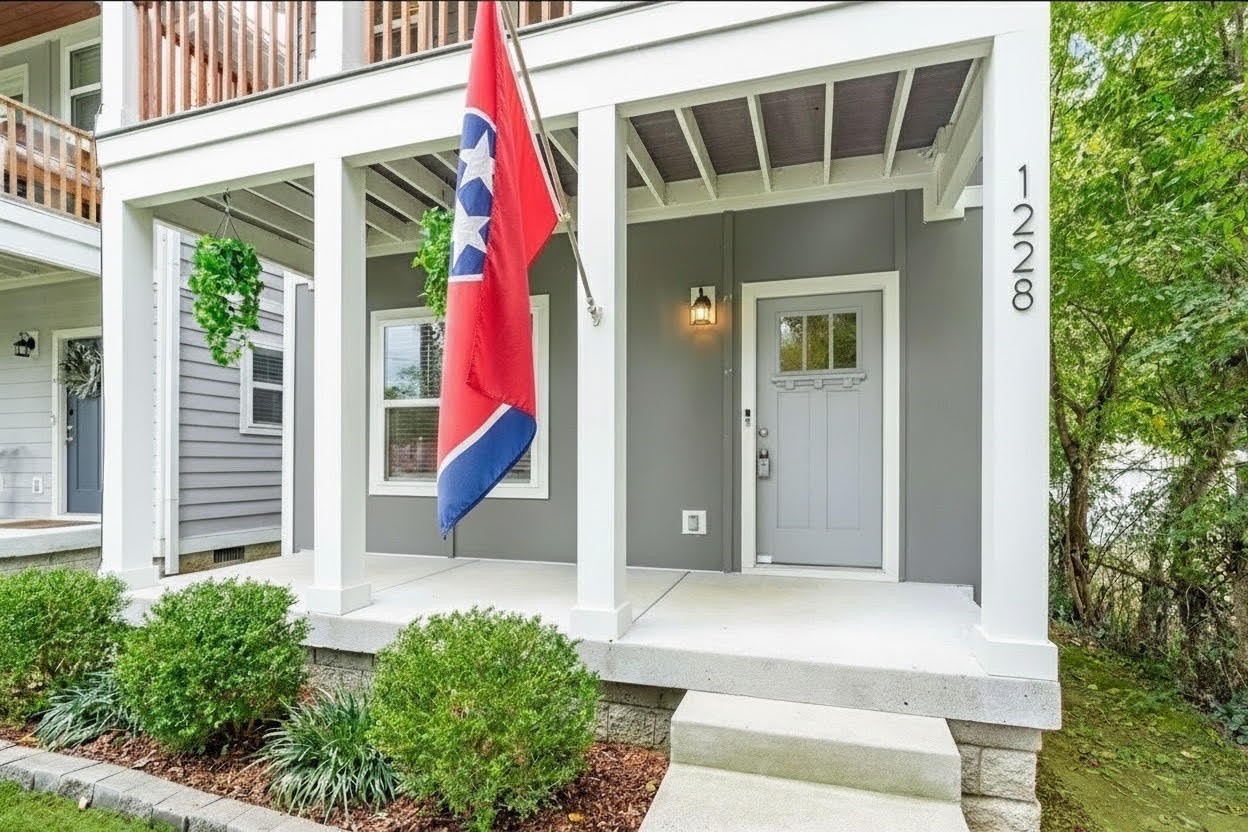


1228 Chester Ave, Nashville, TN 37206
$568,000
3
Beds
3
Baths
1,600
Sq Ft
Single Family
Active
Berkshire Hathaway HomeServices Woodmont Realty
615-298-9800
Last updated:
September 25, 2025, 06:51 PM
MLS#
3001903
Source:
NASHVILLE
About This Home
Home Facts
Single Family
3 Baths
3 Bedrooms
Built in 2019
Price Summary
568,000
$355 per Sq. Ft.
MLS #:
3001903
Last Updated:
September 25, 2025, 06:51 PM
Added:
2 day(s) ago
Rooms & Interior
Bedrooms
Total Bedrooms:
3
Bathrooms
Total Bathrooms:
3
Full Bathrooms:
2
Interior
Living Area:
1,600 Sq. Ft.
Structure
Structure
Building Area:
1,600 Sq. Ft.
Year Built:
2019
Lot
Lot Size (Sq. Ft):
871
Finances & Disclosures
Price:
$568,000
Price per Sq. Ft:
$355 per Sq. Ft.
See this home in person
Attend an upcoming open house
Sun, Sep 28
02:00 PM - 04:00 PMContact an Agent
Yes, I would like more information from Coldwell Banker. Please use and/or share my information with a Coldwell Banker agent to contact me about my real estate needs.
By clicking Contact I agree a Coldwell Banker Agent may contact me by phone or text message including by automated means and prerecorded messages about real estate services, and that I can access real estate services without providing my phone number. I acknowledge that I have read and agree to the Terms of Use and Privacy Notice.
Contact an Agent
Yes, I would like more information from Coldwell Banker. Please use and/or share my information with a Coldwell Banker agent to contact me about my real estate needs.
By clicking Contact I agree a Coldwell Banker Agent may contact me by phone or text message including by automated means and prerecorded messages about real estate services, and that I can access real estate services without providing my phone number. I acknowledge that I have read and agree to the Terms of Use and Privacy Notice.