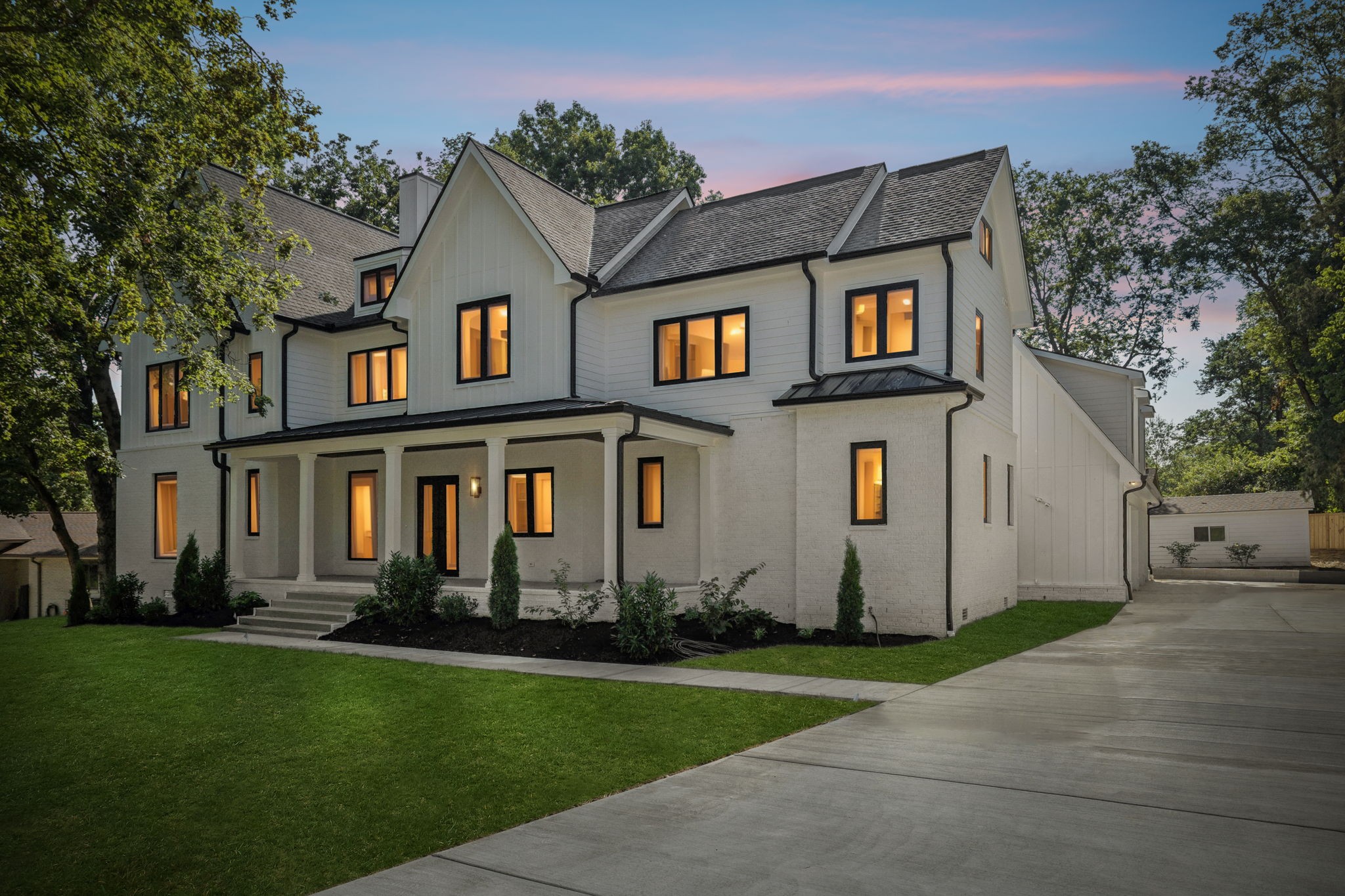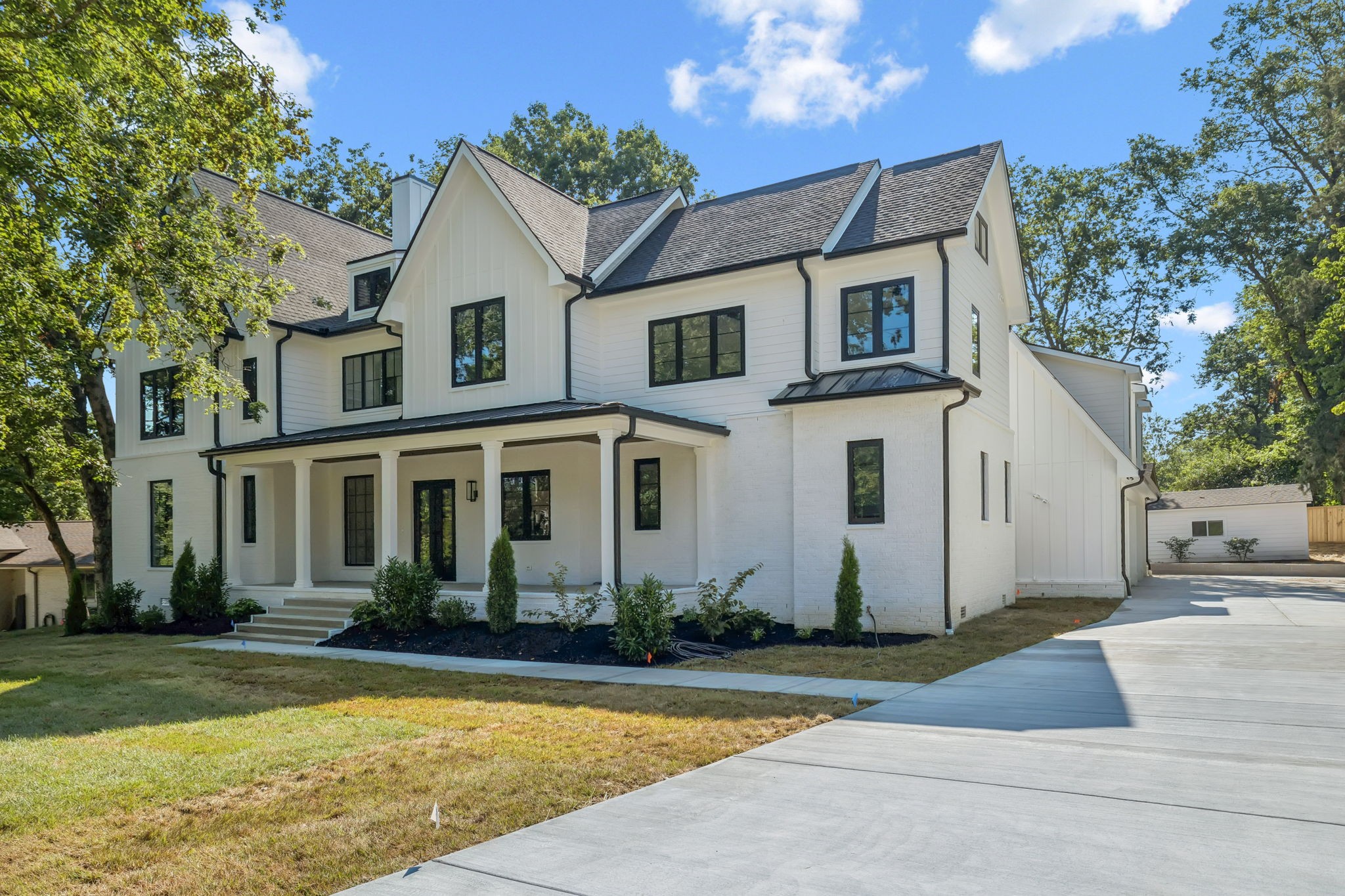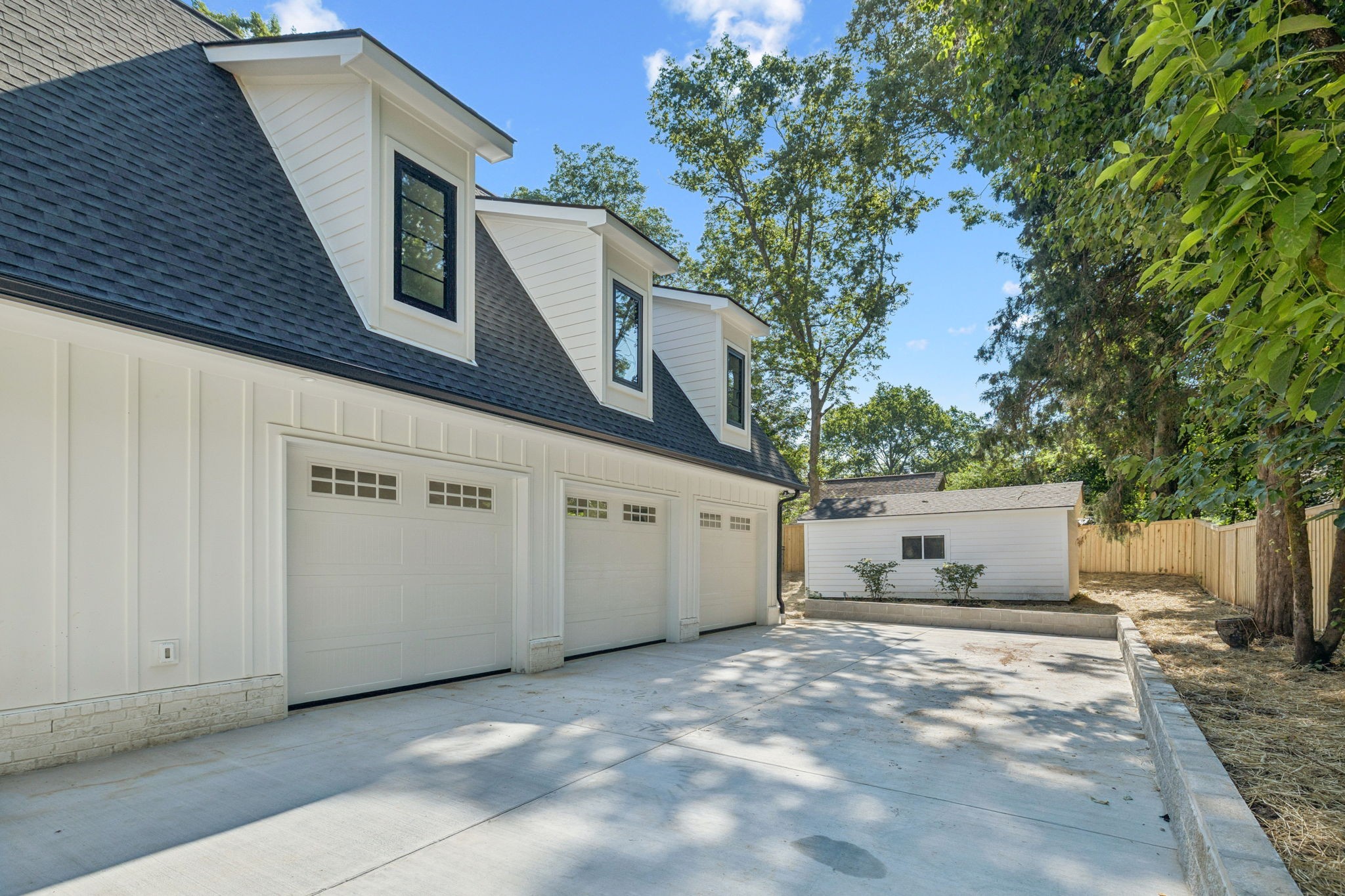


1220 Shiloh Dr, Nashville, TN 37205
$2,995,000
5
Beds
8
Baths
5,304
Sq Ft
Single Family
Active
Listed by
Suzanne Bryan
Onward Real Estate
615-234-5180
Last updated:
July 28, 2025, 03:13 PM
MLS#
2907739
Source:
NASHVILLE
About This Home
Home Facts
Single Family
8 Baths
5 Bedrooms
Built in 2025
Price Summary
2,995,000
$564 per Sq. Ft.
MLS #:
2907739
Last Updated:
July 28, 2025, 03:13 PM
Added:
3 month(s) ago
Rooms & Interior
Bedrooms
Total Bedrooms:
5
Bathrooms
Total Bathrooms:
8
Full Bathrooms:
5
Interior
Living Area:
5,304 Sq. Ft.
Structure
Structure
Architectural Style:
Tudor
Building Area:
5,304 Sq. Ft.
Year Built:
2025
Lot
Lot Size (Sq. Ft):
27,878
Finances & Disclosures
Price:
$2,995,000
Price per Sq. Ft:
$564 per Sq. Ft.
Contact an Agent
Yes, I would like more information from Coldwell Banker. Please use and/or share my information with a Coldwell Banker agent to contact me about my real estate needs.
By clicking Contact I agree a Coldwell Banker Agent may contact me by phone or text message including by automated means and prerecorded messages about real estate services, and that I can access real estate services without providing my phone number. I acknowledge that I have read and agree to the Terms of Use and Privacy Notice.
Contact an Agent
Yes, I would like more information from Coldwell Banker. Please use and/or share my information with a Coldwell Banker agent to contact me about my real estate needs.
By clicking Contact I agree a Coldwell Banker Agent may contact me by phone or text message including by automated means and prerecorded messages about real estate services, and that I can access real estate services without providing my phone number. I acknowledge that I have read and agree to the Terms of Use and Privacy Notice.