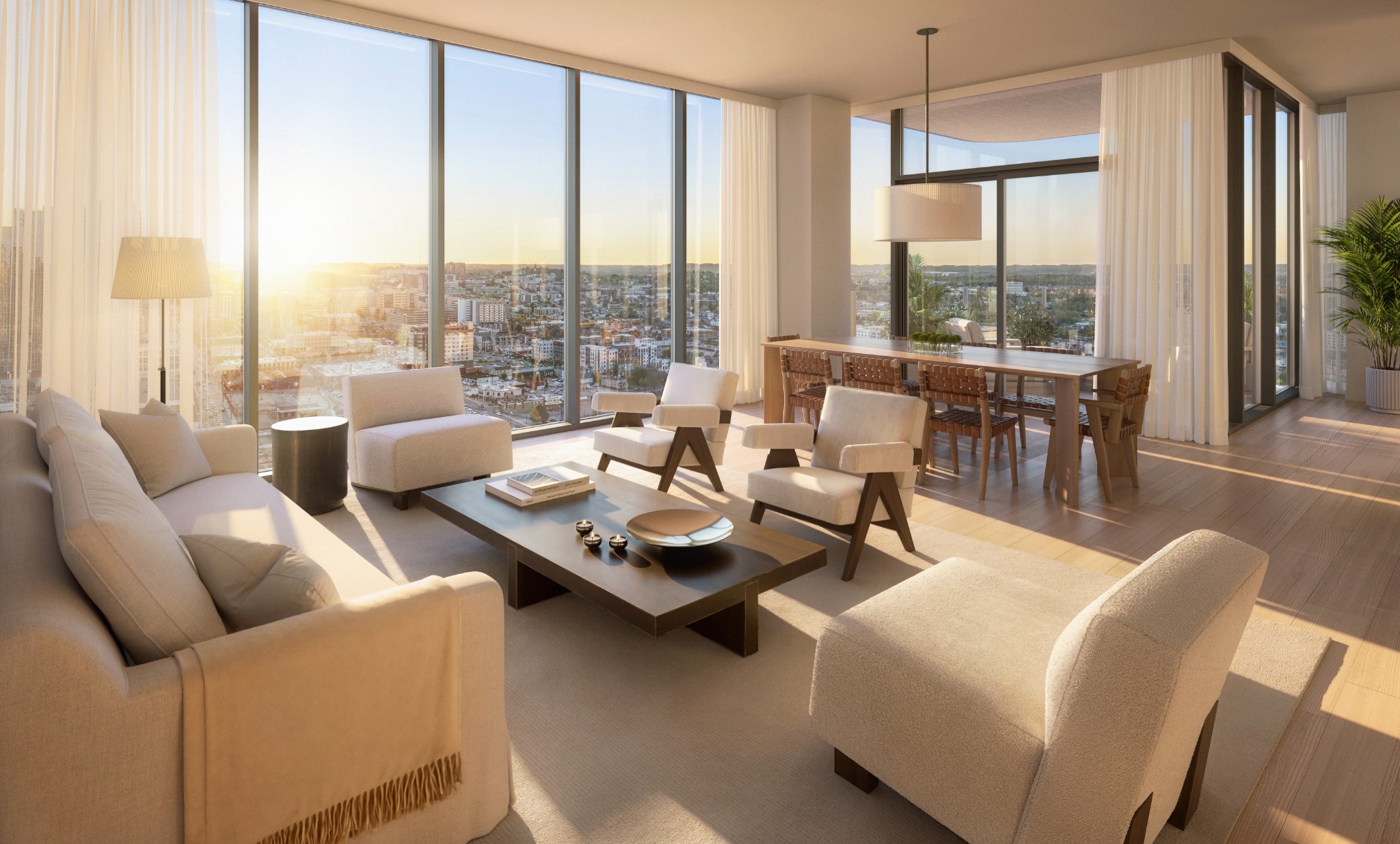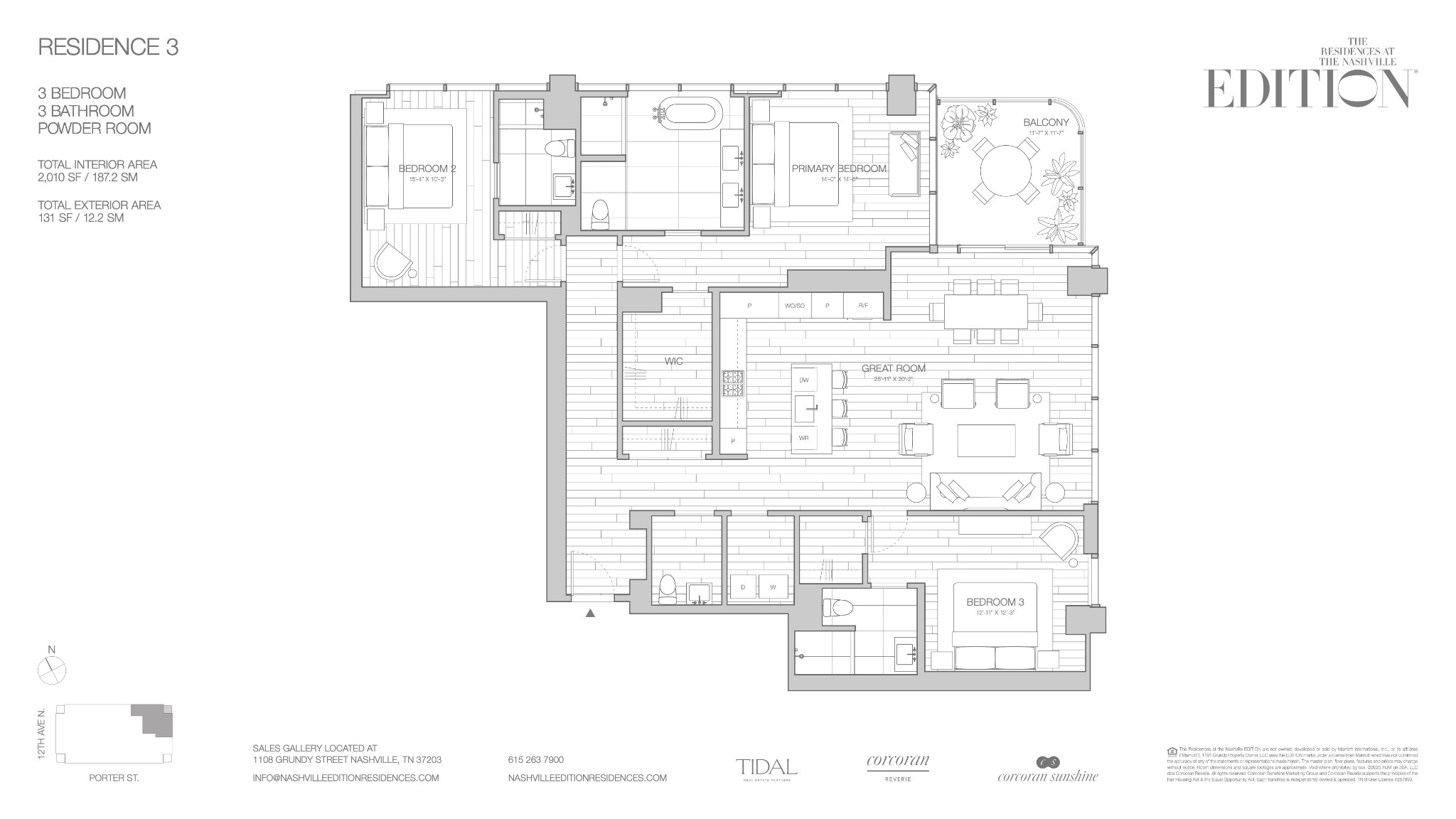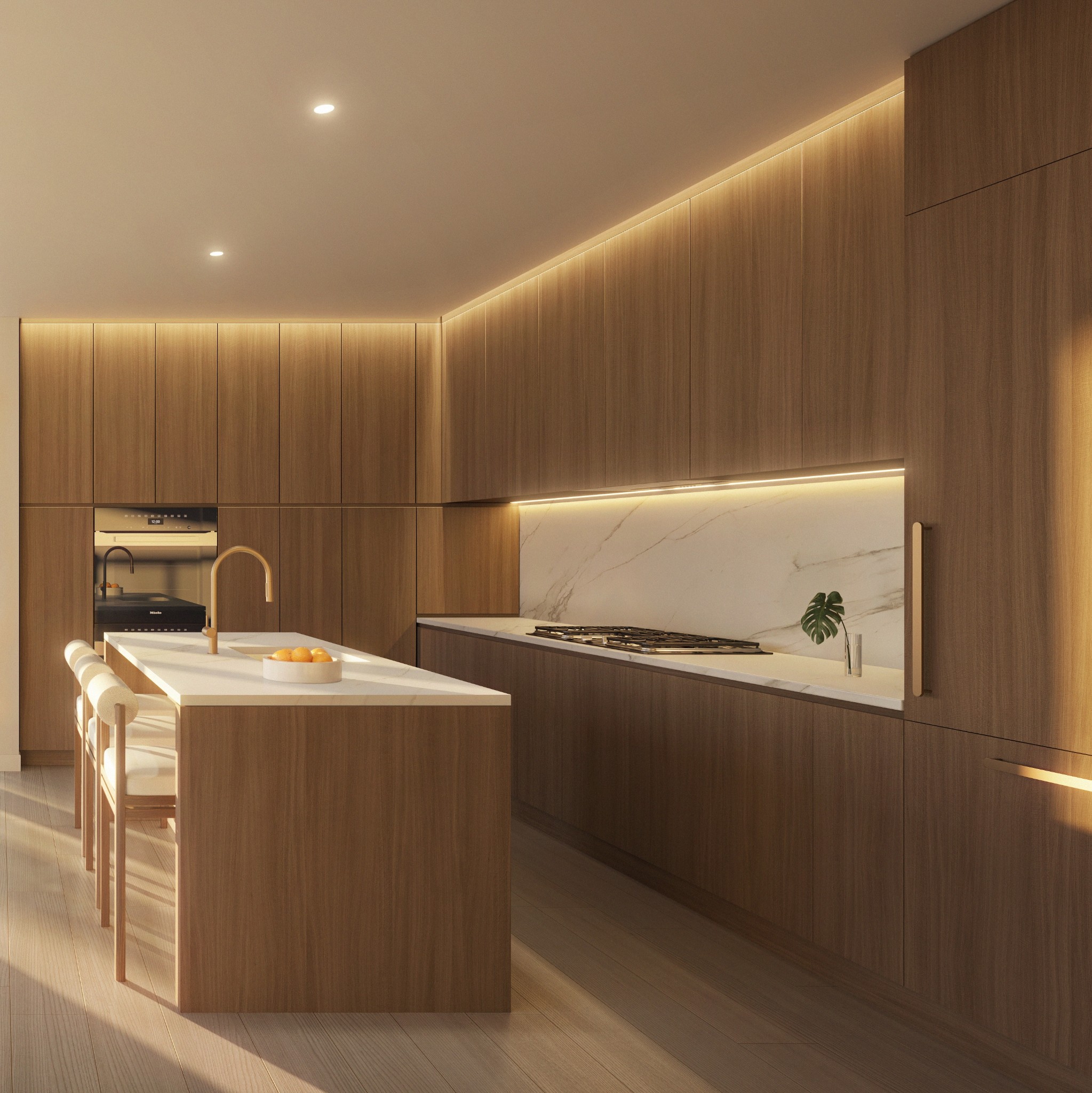


1110 Porter Street #1703, Nashville, TN 37203
$3,465,000
3
Beds
4
Baths
2,010
Sq Ft
Single Family
Active
Listed by
Kris Drewry Wylder
Charlotte Flowers
Corcoran Reverie
615-250-7880
Last updated:
June 25, 2025, 06:48 PM
MLS#
2922627
Source:
NASHVILLE
About This Home
Home Facts
Single Family
4 Baths
3 Bedrooms
Built in 2026
Price Summary
3,465,000
$1,723 per Sq. Ft.
MLS #:
2922627
Last Updated:
June 25, 2025, 06:48 PM
Added:
3 day(s) ago
Rooms & Interior
Bedrooms
Total Bedrooms:
3
Bathrooms
Total Bathrooms:
4
Full Bathrooms:
3
Interior
Living Area:
2,010 Sq. Ft.
Structure
Structure
Building Area:
2,010 Sq. Ft.
Year Built:
2026
Finances & Disclosures
Price:
$3,465,000
Price per Sq. Ft:
$1,723 per Sq. Ft.
Contact an Agent
Yes, I would like more information from Coldwell Banker. Please use and/or share my information with a Coldwell Banker agent to contact me about my real estate needs.
By clicking Contact I agree a Coldwell Banker Agent may contact me by phone or text message including by automated means and prerecorded messages about real estate services, and that I can access real estate services without providing my phone number. I acknowledge that I have read and agree to the Terms of Use and Privacy Notice.
Contact an Agent
Yes, I would like more information from Coldwell Banker. Please use and/or share my information with a Coldwell Banker agent to contact me about my real estate needs.
By clicking Contact I agree a Coldwell Banker Agent may contact me by phone or text message including by automated means and prerecorded messages about real estate services, and that I can access real estate services without providing my phone number. I acknowledge that I have read and agree to the Terms of Use and Privacy Notice.