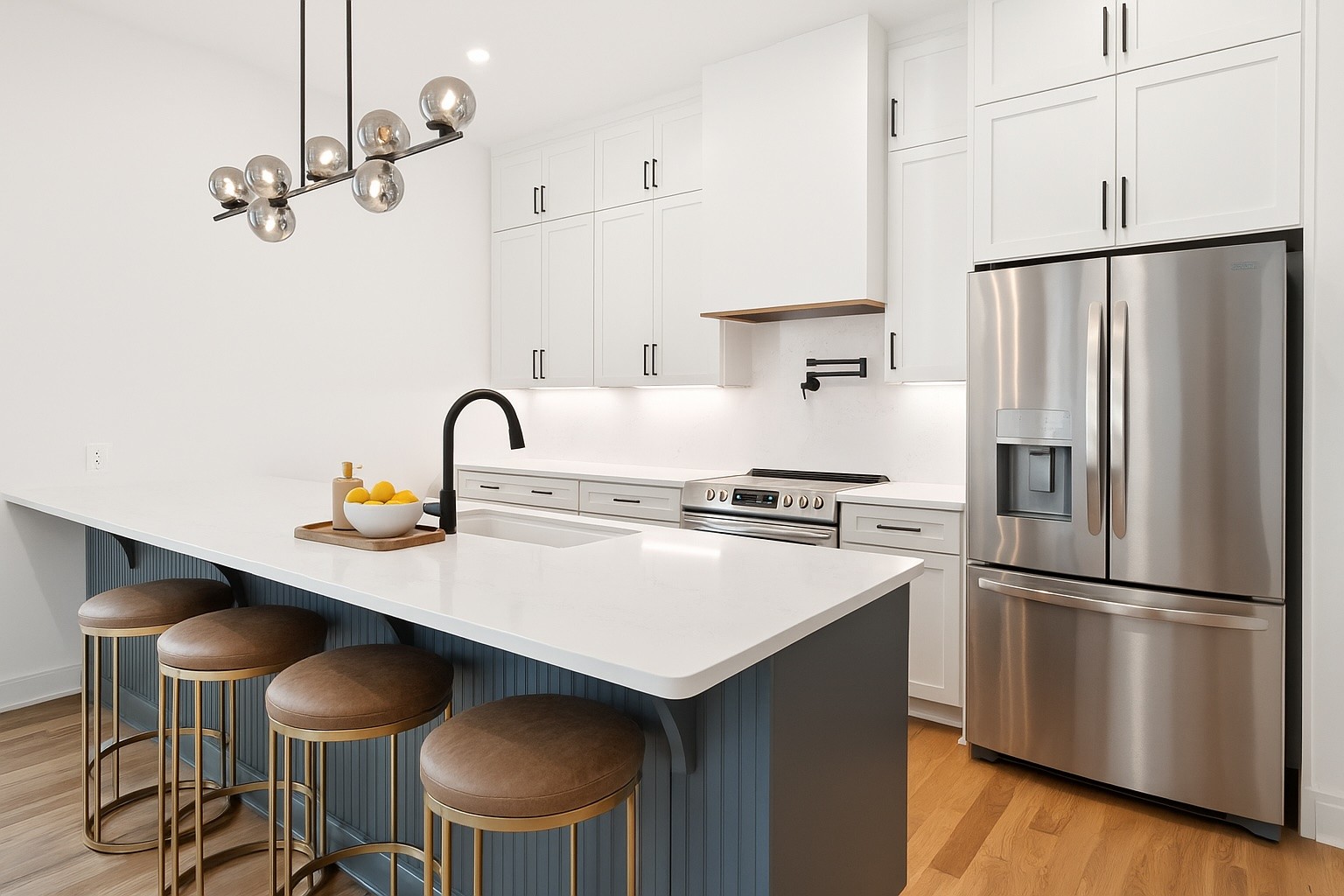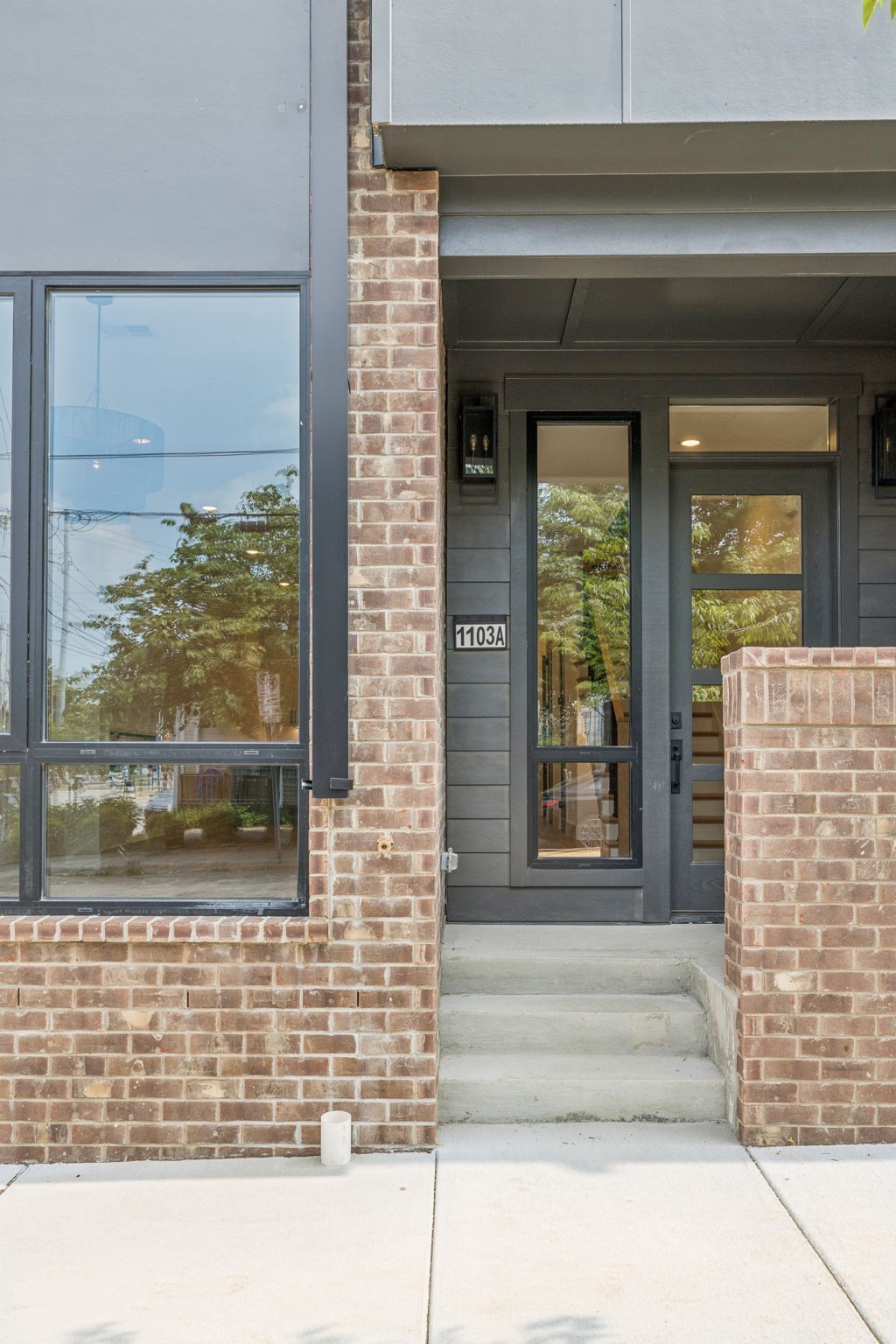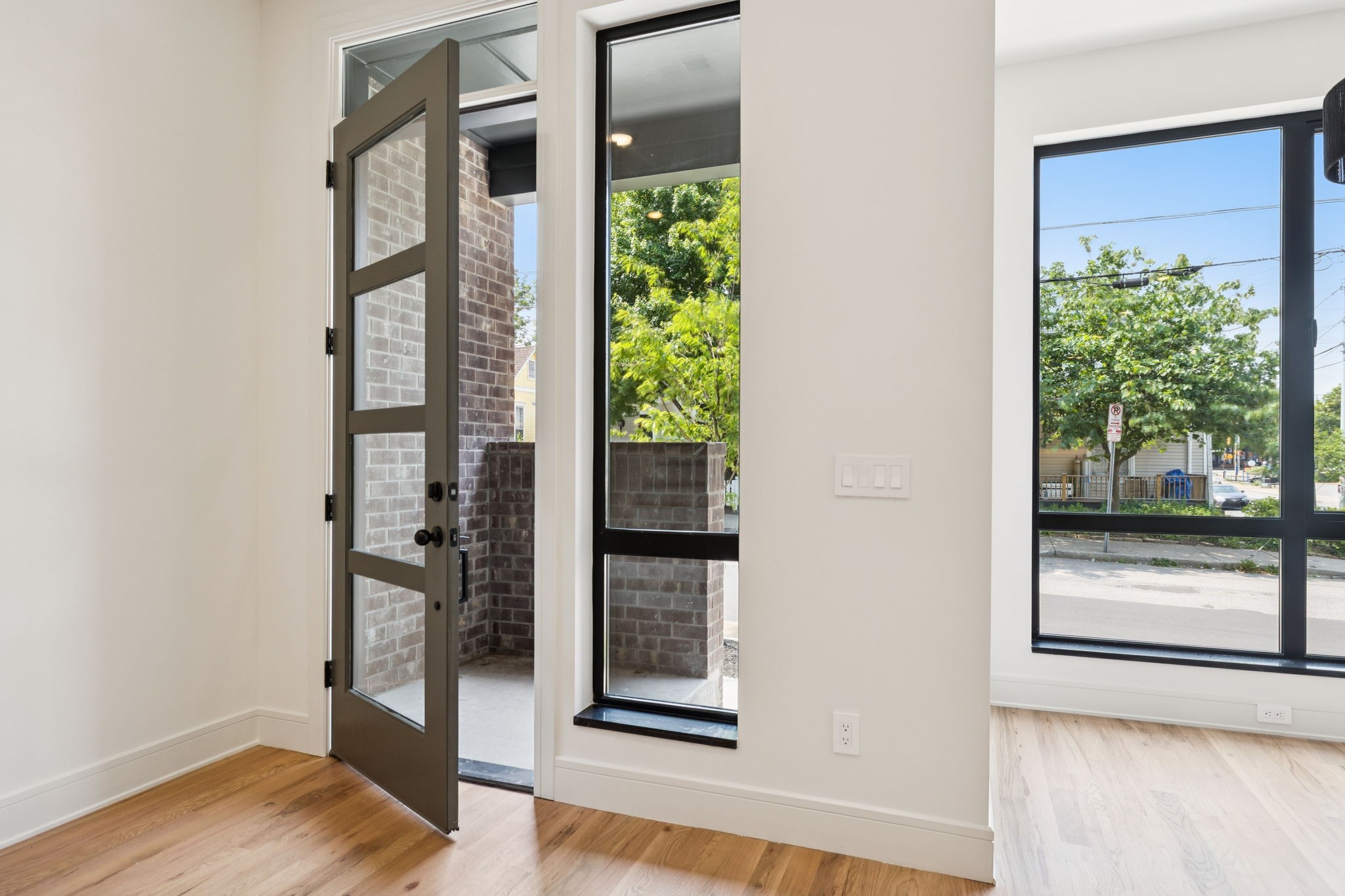


1103 Forest Ave, Nashville, TN 37206
$1,269,000
4
Beds
5
Baths
2,310
Sq Ft
Single Family
Active
Listed by
Erin Krueger
Mary Spotts
Compass Tennessee, LLC.
615-475-5616
Last updated:
June 7, 2025, 07:44 PM
MLS#
2905383
Source:
NASHVILLE
About This Home
Home Facts
Single Family
5 Baths
4 Bedrooms
Built in 2025
Price Summary
1,269,000
$549 per Sq. Ft.
MLS #:
2905383
Last Updated:
June 7, 2025, 07:44 PM
Added:
11 year(s) ago
Rooms & Interior
Bedrooms
Total Bedrooms:
4
Bathrooms
Total Bathrooms:
5
Full Bathrooms:
4
Interior
Living Area:
2,310 Sq. Ft.
Structure
Structure
Building Area:
2,310 Sq. Ft.
Year Built:
2025
Lot
Lot Size (Sq. Ft):
871
Finances & Disclosures
Price:
$1,269,000
Price per Sq. Ft:
$549 per Sq. Ft.
Contact an Agent
Yes, I would like more information from Coldwell Banker. Please use and/or share my information with a Coldwell Banker agent to contact me about my real estate needs.
By clicking Contact I agree a Coldwell Banker Agent may contact me by phone or text message including by automated means and prerecorded messages about real estate services, and that I can access real estate services without providing my phone number. I acknowledge that I have read and agree to the Terms of Use and Privacy Notice.
Contact an Agent
Yes, I would like more information from Coldwell Banker. Please use and/or share my information with a Coldwell Banker agent to contact me about my real estate needs.
By clicking Contact I agree a Coldwell Banker Agent may contact me by phone or text message including by automated means and prerecorded messages about real estate services, and that I can access real estate services without providing my phone number. I acknowledge that I have read and agree to the Terms of Use and Privacy Notice.