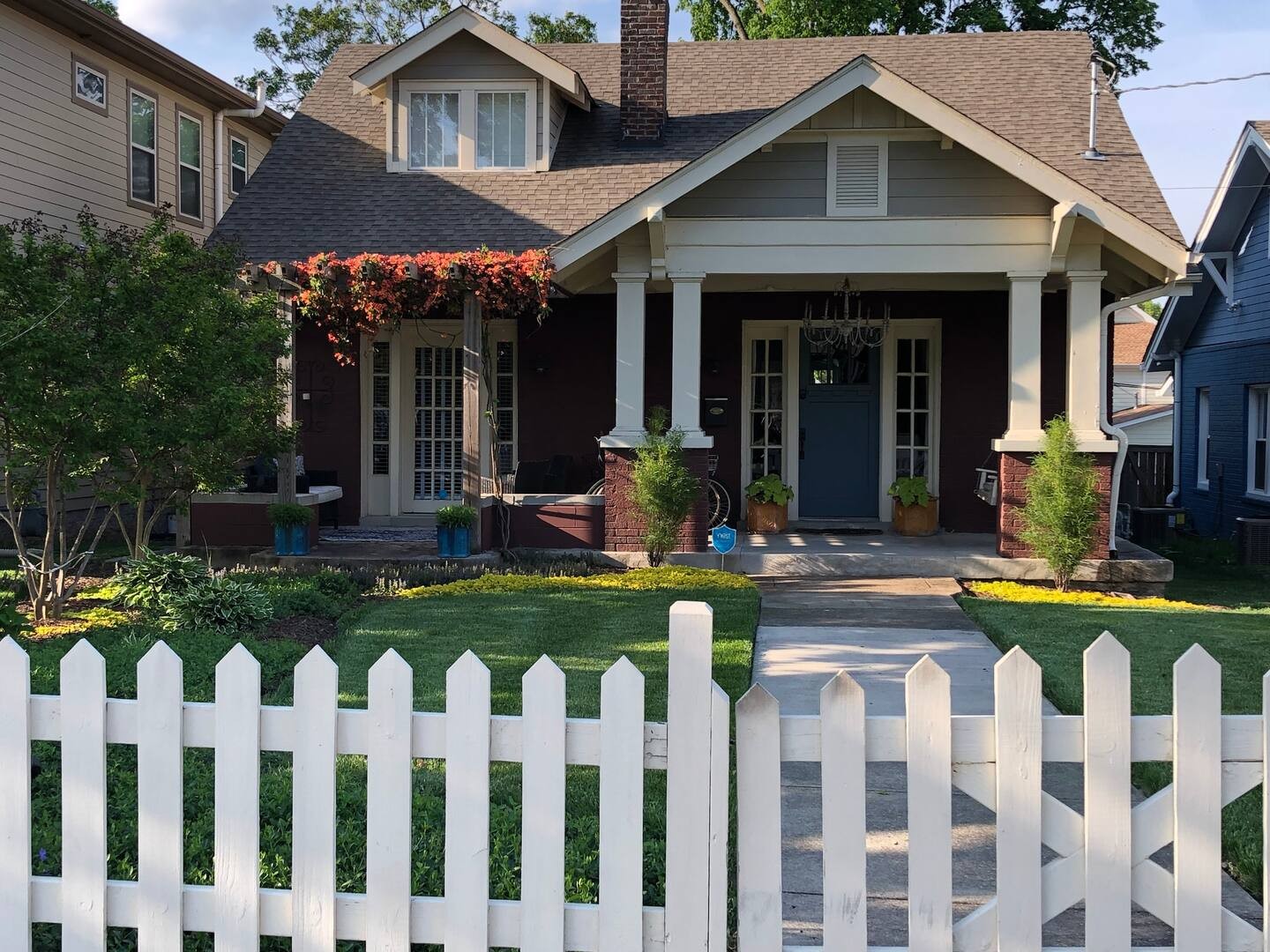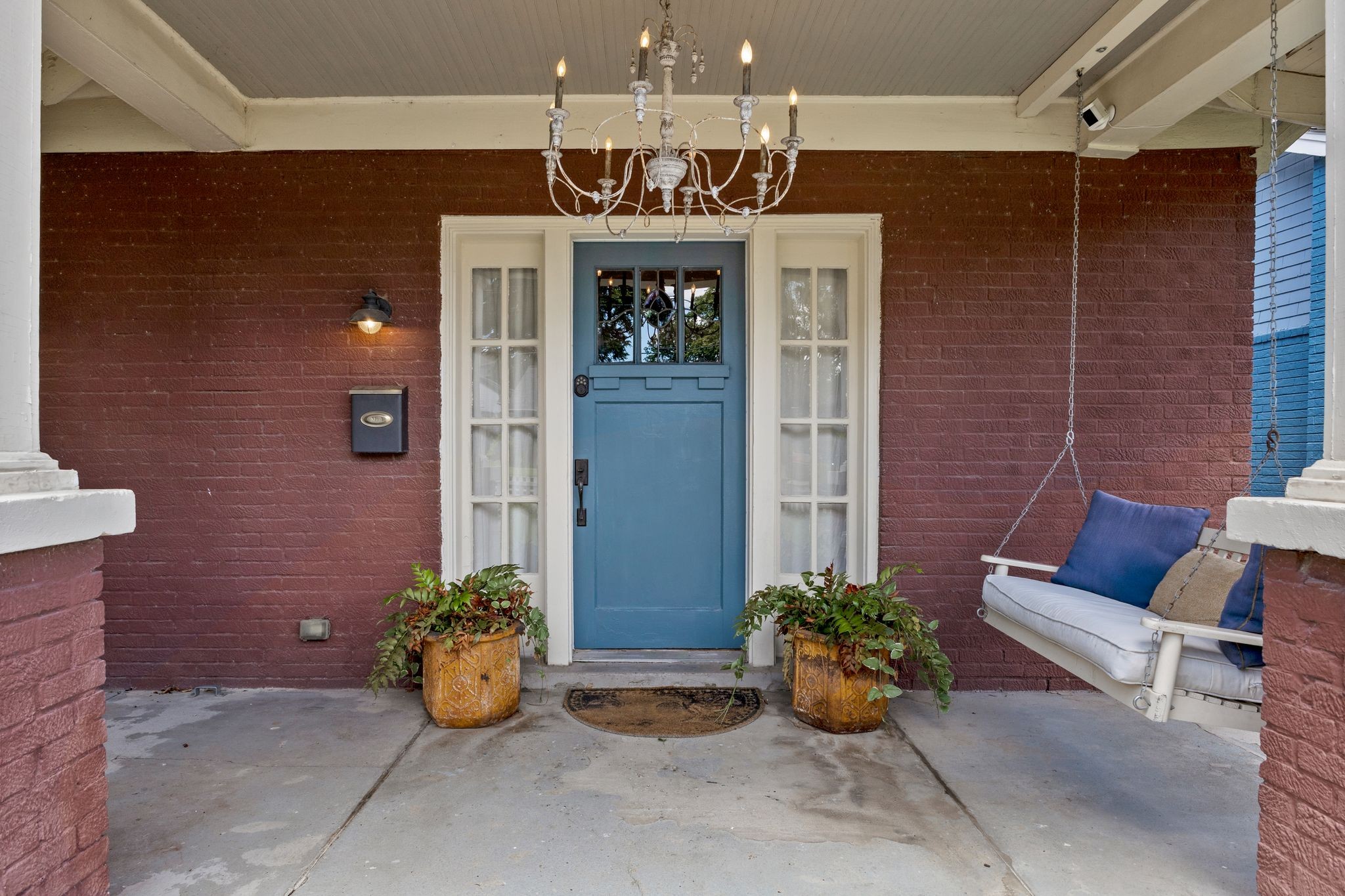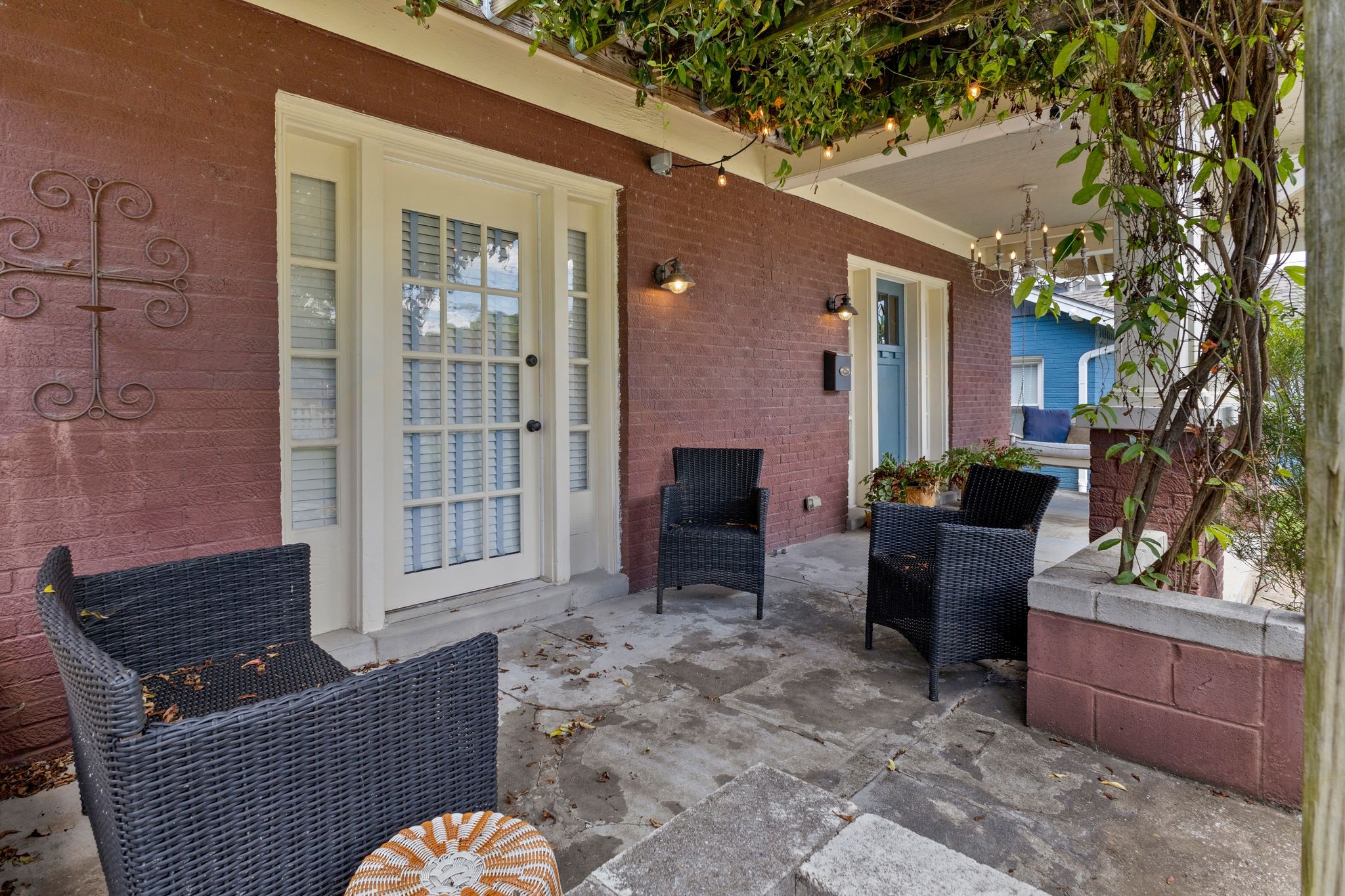


Listed by
Paul Warner
Nashville Home Partners - Kw Realty
615-778-1818
Last updated:
June 3, 2025, 06:45 PM
MLS#
2899832
Source:
NASHVILLE
About This Home
Home Facts
Single Family
3 Baths
4 Bedrooms
Built in 1930
Price Summary
1,395,000
$622 per Sq. Ft.
MLS #:
2899832
Last Updated:
June 3, 2025, 06:45 PM
Added:
9 day(s) ago
Rooms & Interior
Bedrooms
Total Bedrooms:
4
Bathrooms
Total Bathrooms:
3
Full Bathrooms:
3
Interior
Living Area:
2,241 Sq. Ft.
Structure
Structure
Architectural Style:
Traditional
Building Area:
2,241 Sq. Ft.
Year Built:
1930
Lot
Lot Size (Sq. Ft):
6,098
Finances & Disclosures
Price:
$1,395,000
Price per Sq. Ft:
$622 per Sq. Ft.
Contact an Agent
Yes, I would like more information from Coldwell Banker. Please use and/or share my information with a Coldwell Banker agent to contact me about my real estate needs.
By clicking Contact I agree a Coldwell Banker Agent may contact me by phone or text message including by automated means and prerecorded messages about real estate services, and that I can access real estate services without providing my phone number. I acknowledge that I have read and agree to the Terms of Use and Privacy Notice.
Contact an Agent
Yes, I would like more information from Coldwell Banker. Please use and/or share my information with a Coldwell Banker agent to contact me about my real estate needs.
By clicking Contact I agree a Coldwell Banker Agent may contact me by phone or text message including by automated means and prerecorded messages about real estate services, and that I can access real estate services without providing my phone number. I acknowledge that I have read and agree to the Terms of Use and Privacy Notice.