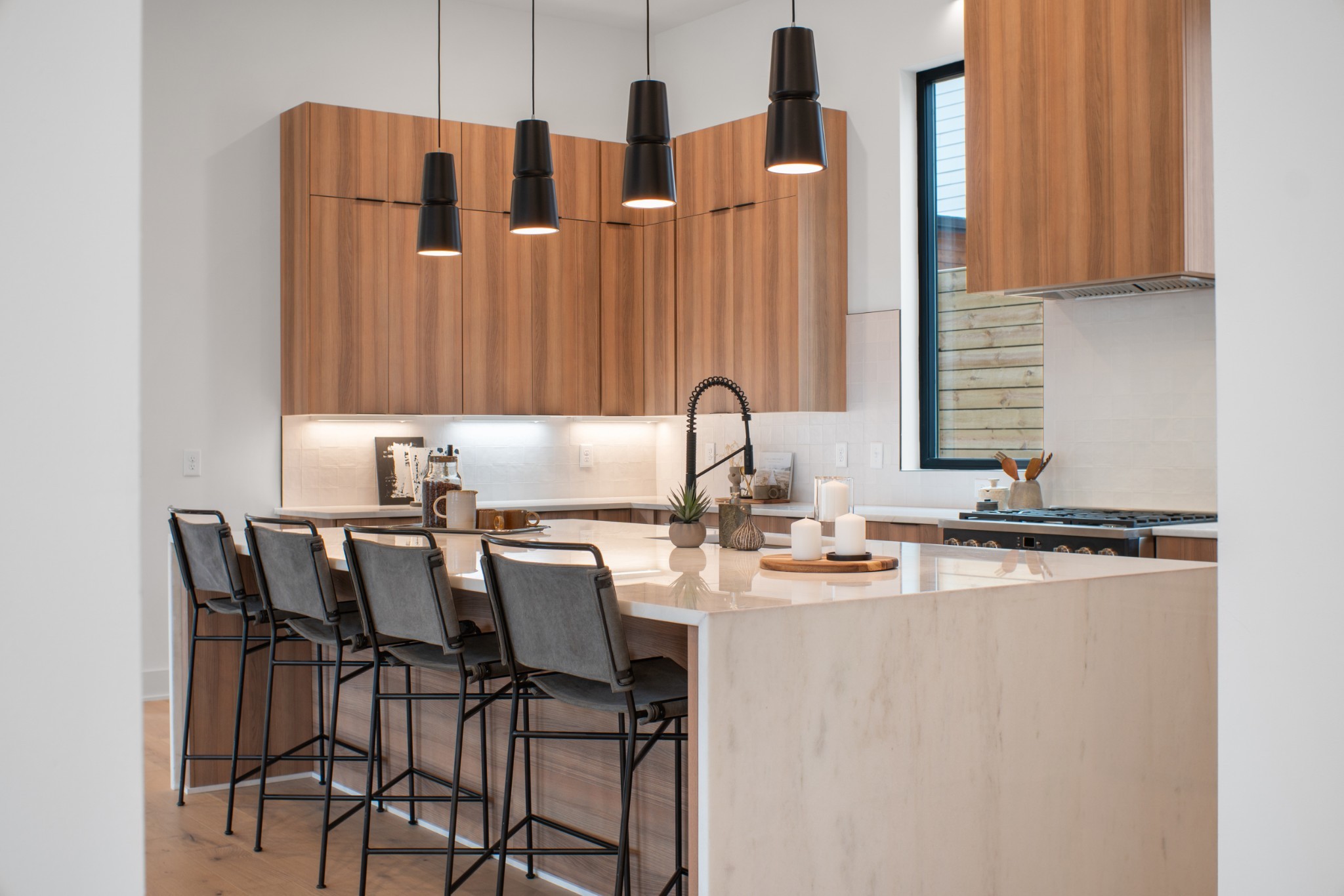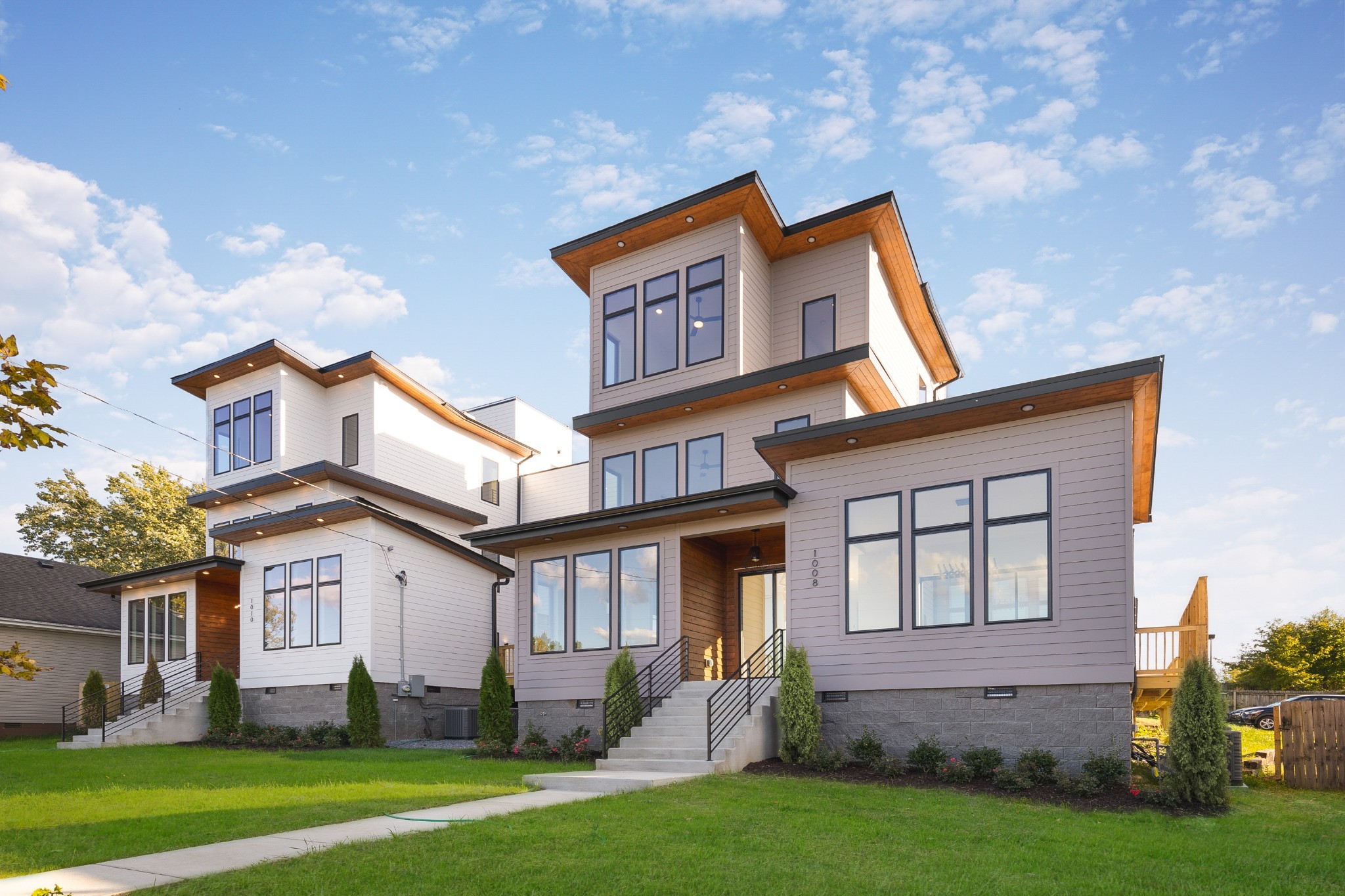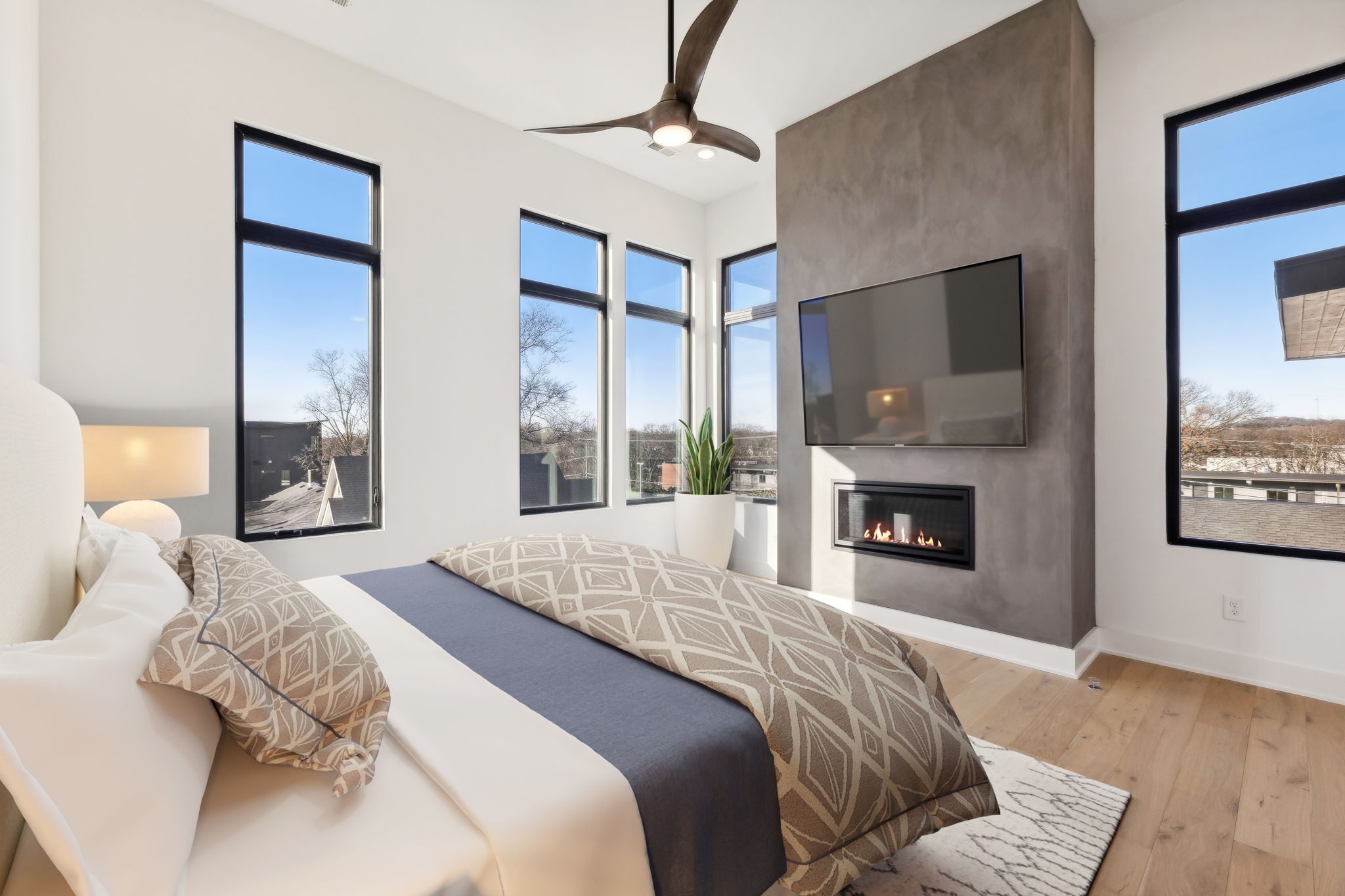


1008 Douglas Ave, Nashville, TN 37206
$1,350,000
4
Beds
5
Baths
3,659
Sq Ft
Single Family
Active
Listed by
Josh Wright
Josphine Saffert
Compass Re
The Sapphire Group Real Estate
615-475-5616
Last updated:
June 6, 2025, 09:47 PM
MLS#
2905060
Source:
NASHVILLE
About This Home
Home Facts
Single Family
5 Baths
4 Bedrooms
Built in 2024
Price Summary
1,350,000
$368 per Sq. Ft.
MLS #:
2905060
Last Updated:
June 6, 2025, 09:47 PM
Added:
5 month(s) ago
Rooms & Interior
Bedrooms
Total Bedrooms:
4
Bathrooms
Total Bathrooms:
5
Full Bathrooms:
4
Interior
Living Area:
3,659 Sq. Ft.
Structure
Structure
Architectural Style:
Contemporary
Building Area:
3,659 Sq. Ft.
Year Built:
2024
Lot
Lot Size (Sq. Ft):
7,405
Finances & Disclosures
Price:
$1,350,000
Price per Sq. Ft:
$368 per Sq. Ft.
Contact an Agent
Yes, I would like more information from Coldwell Banker. Please use and/or share my information with a Coldwell Banker agent to contact me about my real estate needs.
By clicking Contact I agree a Coldwell Banker Agent may contact me by phone or text message including by automated means and prerecorded messages about real estate services, and that I can access real estate services without providing my phone number. I acknowledge that I have read and agree to the Terms of Use and Privacy Notice.
Contact an Agent
Yes, I would like more information from Coldwell Banker. Please use and/or share my information with a Coldwell Banker agent to contact me about my real estate needs.
By clicking Contact I agree a Coldwell Banker Agent may contact me by phone or text message including by automated means and prerecorded messages about real estate services, and that I can access real estate services without providing my phone number. I acknowledge that I have read and agree to the Terms of Use and Privacy Notice.