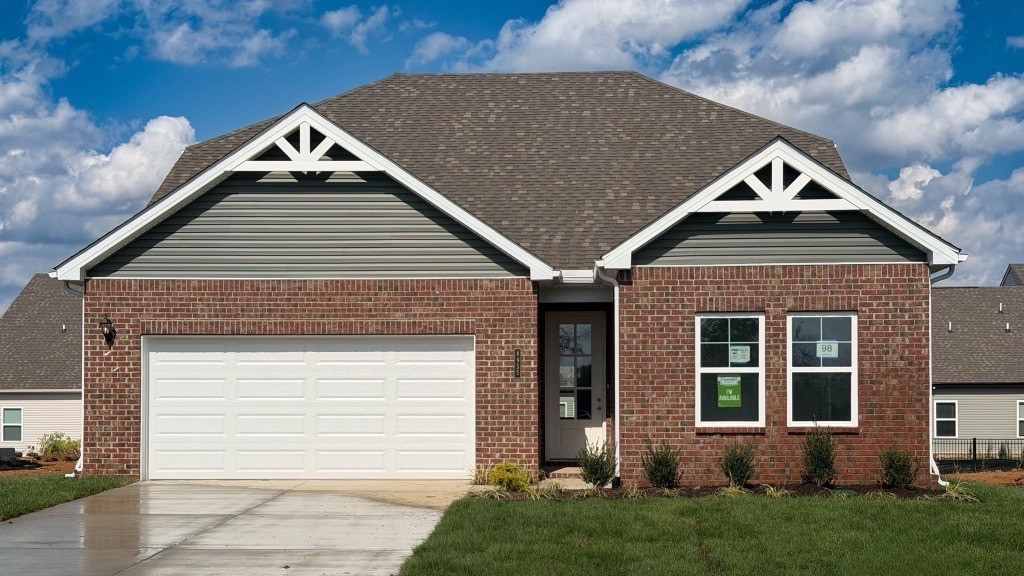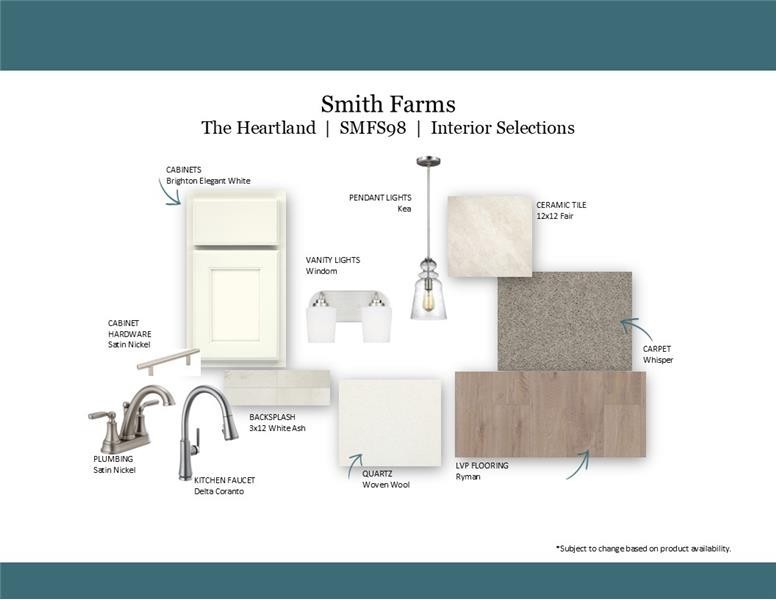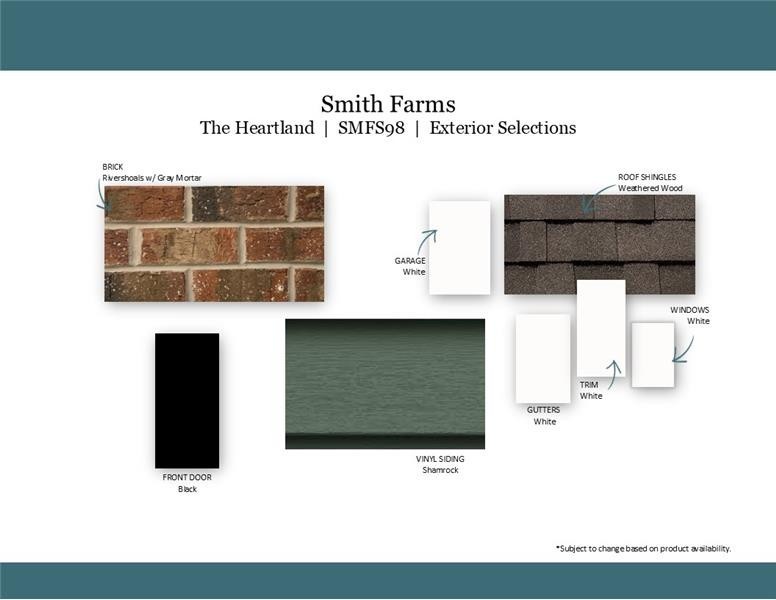


4936 Kai Drive, Murfreesboro, TN 37129
$439,828
3
Beds
2
Baths
1,765
Sq Ft
Single Family
Active
Listed by
Lucas Munds
The New Home Group, LLC.
615-437-3798
Last updated:
November 7, 2025, 10:55 PM
MLS#
3040093
Source:
NASHVILLE
About This Home
Home Facts
Single Family
2 Baths
3 Bedrooms
Built in 2025
Price Summary
439,828
$249 per Sq. Ft.
MLS #:
3040093
Last Updated:
November 7, 2025, 10:55 PM
Added:
3 day(s) ago
Rooms & Interior
Bedrooms
Total Bedrooms:
3
Bathrooms
Total Bathrooms:
2
Full Bathrooms:
2
Interior
Living Area:
1,765 Sq. Ft.
Structure
Structure
Building Area:
1,765 Sq. Ft.
Year Built:
2025
Finances & Disclosures
Price:
$439,828
Price per Sq. Ft:
$249 per Sq. Ft.
See this home in person
Attend an upcoming open house
Sat, Nov 8
10:30 AM - 04:30 PMSun, Nov 9
01:30 PM - 04:30 PMContact an Agent
Yes, I would like more information from Coldwell Banker. Please use and/or share my information with a Coldwell Banker agent to contact me about my real estate needs.
By clicking Contact I agree a Coldwell Banker Agent may contact me by phone or text message including by automated means and prerecorded messages about real estate services, and that I can access real estate services without providing my phone number. I acknowledge that I have read and agree to the Terms of Use and Privacy Notice.
Contact an Agent
Yes, I would like more information from Coldwell Banker. Please use and/or share my information with a Coldwell Banker agent to contact me about my real estate needs.
By clicking Contact I agree a Coldwell Banker Agent may contact me by phone or text message including by automated means and prerecorded messages about real estate services, and that I can access real estate services without providing my phone number. I acknowledge that I have read and agree to the Terms of Use and Privacy Notice.