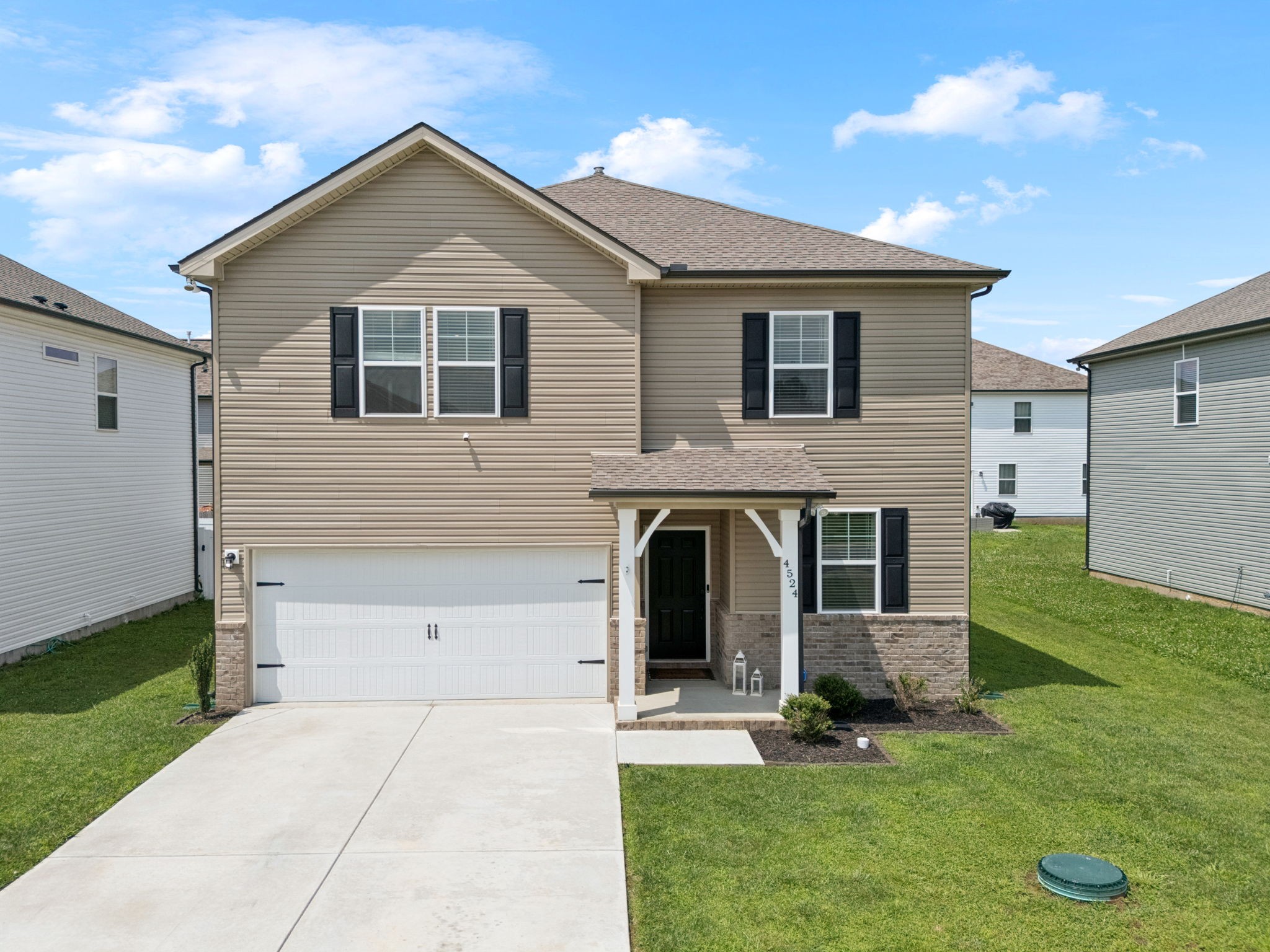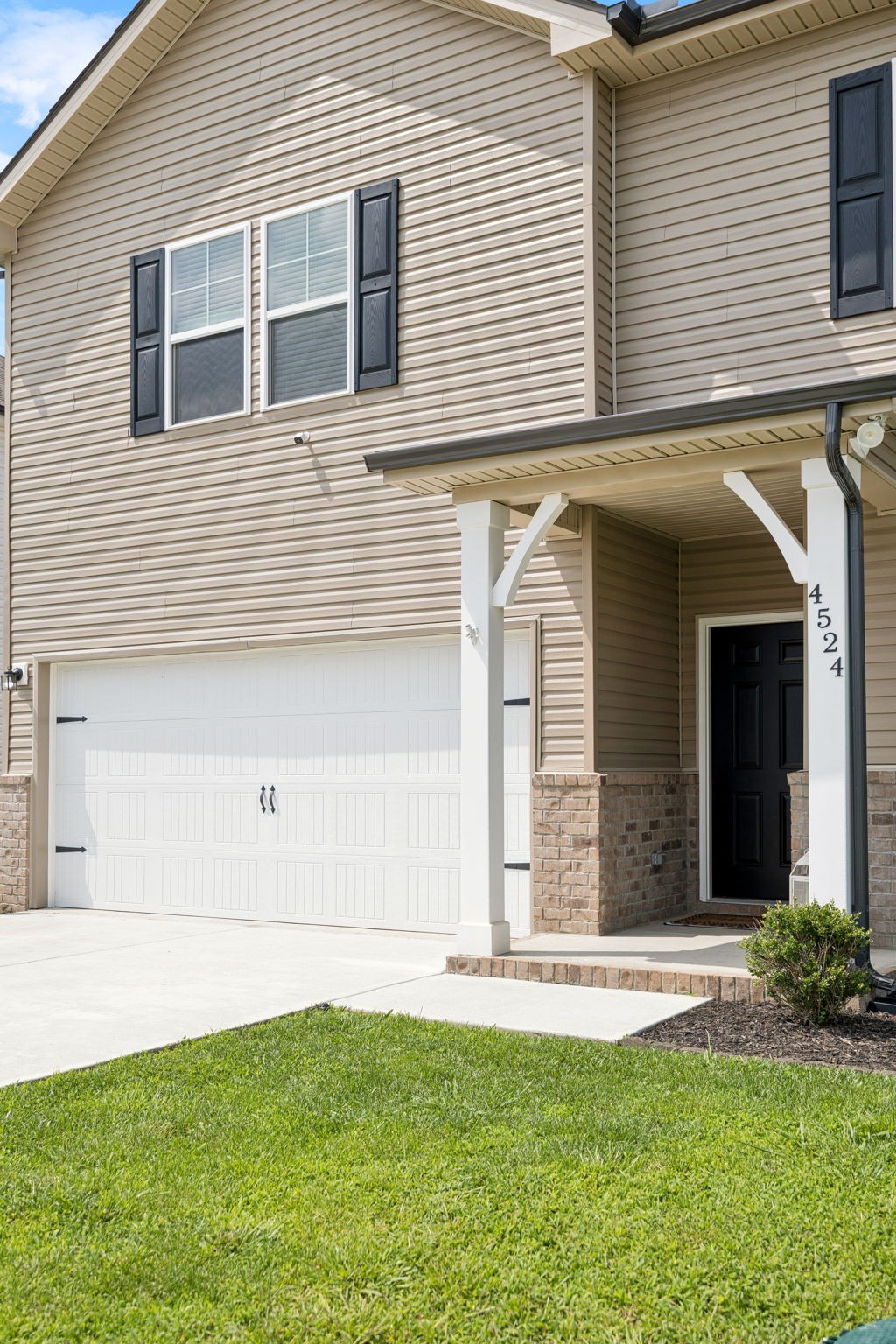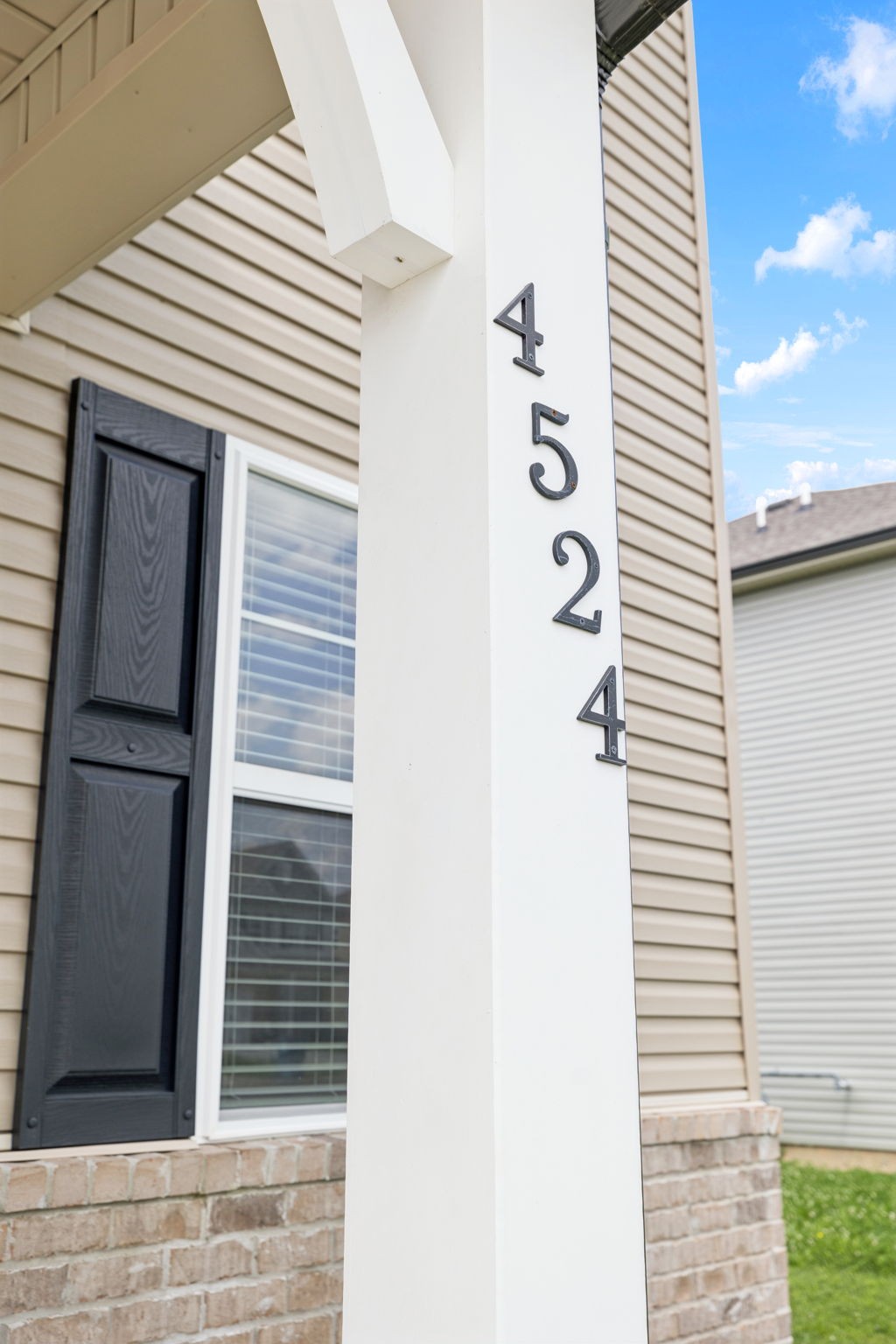


4524 Hoboken Way, Murfreesboro, TN 37128
$433,900
4
Beds
3
Baths
2,359
Sq Ft
Single Family
Active
Listed by
Mike De Laby
Realty One Group Music City
615-636-8244
Last updated:
June 16, 2025, 10:53 PM
MLS#
2884059
Source:
NASHVILLE
About This Home
Home Facts
Single Family
3 Baths
4 Bedrooms
Built in 2023
Price Summary
433,900
$183 per Sq. Ft.
MLS #:
2884059
Last Updated:
June 16, 2025, 10:53 PM
Added:
a month ago
Rooms & Interior
Bedrooms
Total Bedrooms:
4
Bathrooms
Total Bathrooms:
3
Full Bathrooms:
3
Interior
Living Area:
2,359 Sq. Ft.
Structure
Structure
Architectural Style:
Contemporary
Building Area:
2,359 Sq. Ft.
Year Built:
2023
Lot
Lot Size (Sq. Ft):
6,098
Finances & Disclosures
Price:
$433,900
Price per Sq. Ft:
$183 per Sq. Ft.
Contact an Agent
Yes, I would like more information from Coldwell Banker. Please use and/or share my information with a Coldwell Banker agent to contact me about my real estate needs.
By clicking Contact I agree a Coldwell Banker Agent may contact me by phone or text message including by automated means and prerecorded messages about real estate services, and that I can access real estate services without providing my phone number. I acknowledge that I have read and agree to the Terms of Use and Privacy Notice.
Contact an Agent
Yes, I would like more information from Coldwell Banker. Please use and/or share my information with a Coldwell Banker agent to contact me about my real estate needs.
By clicking Contact I agree a Coldwell Banker Agent may contact me by phone or text message including by automated means and prerecorded messages about real estate services, and that I can access real estate services without providing my phone number. I acknowledge that I have read and agree to the Terms of Use and Privacy Notice.