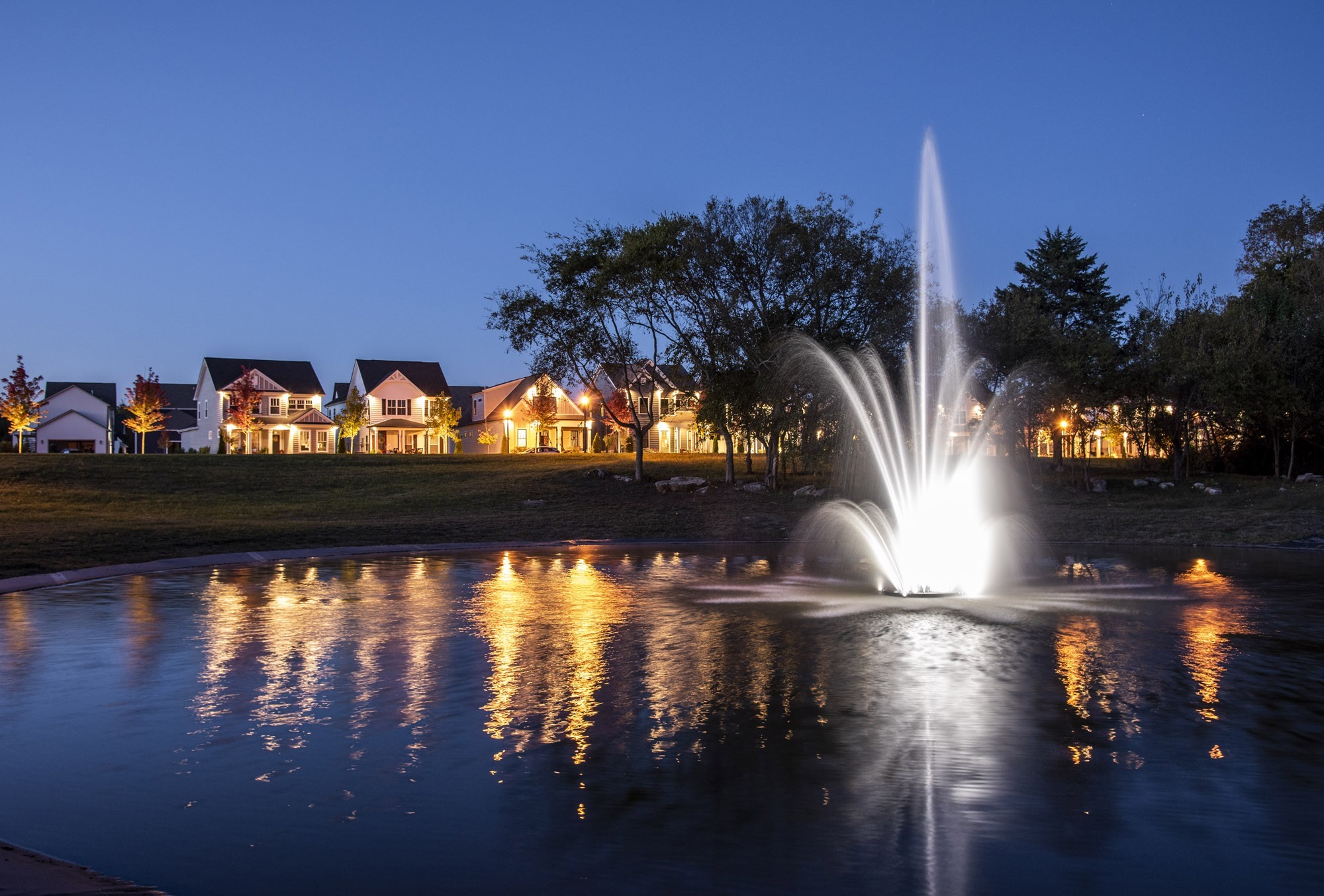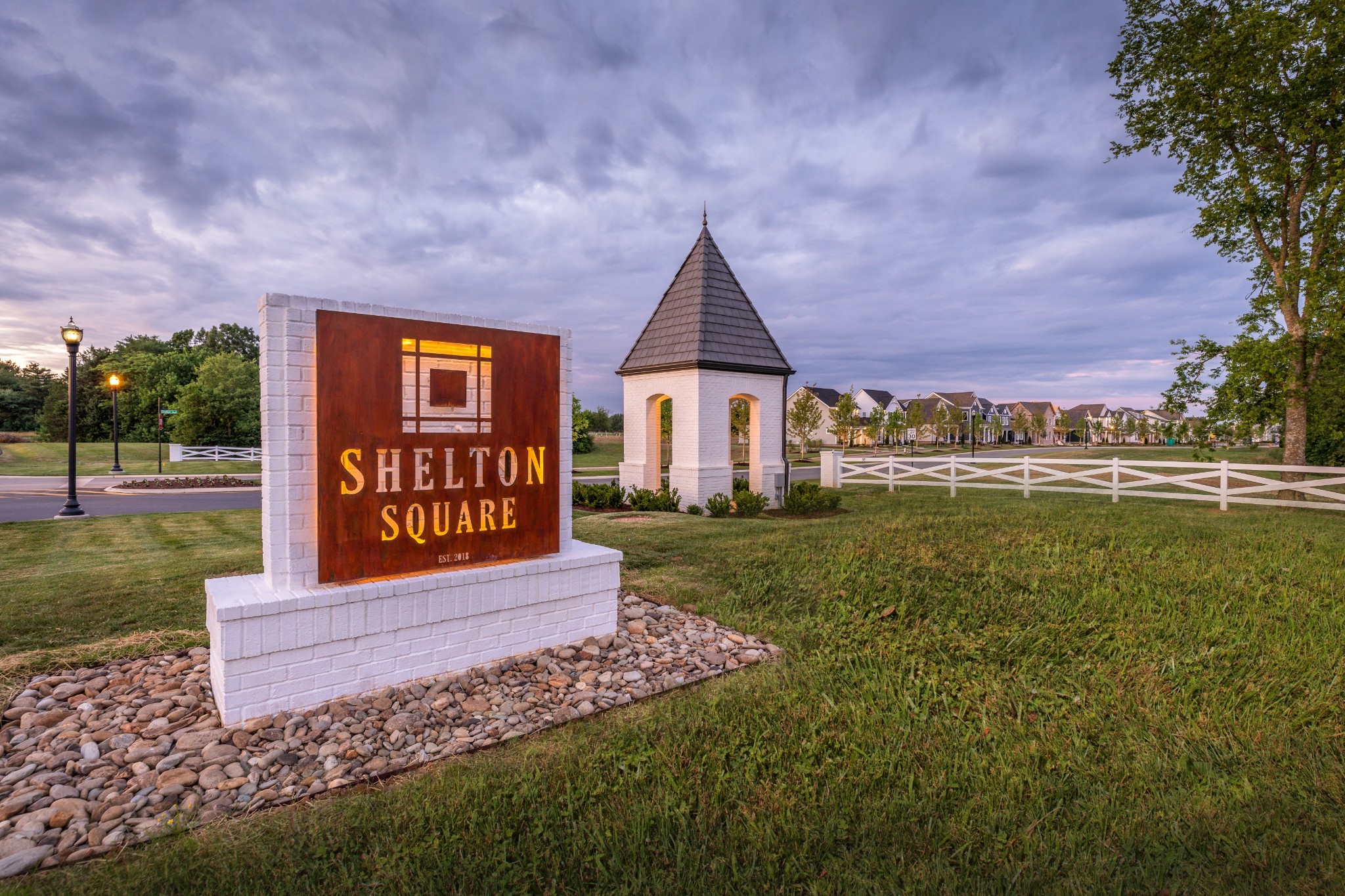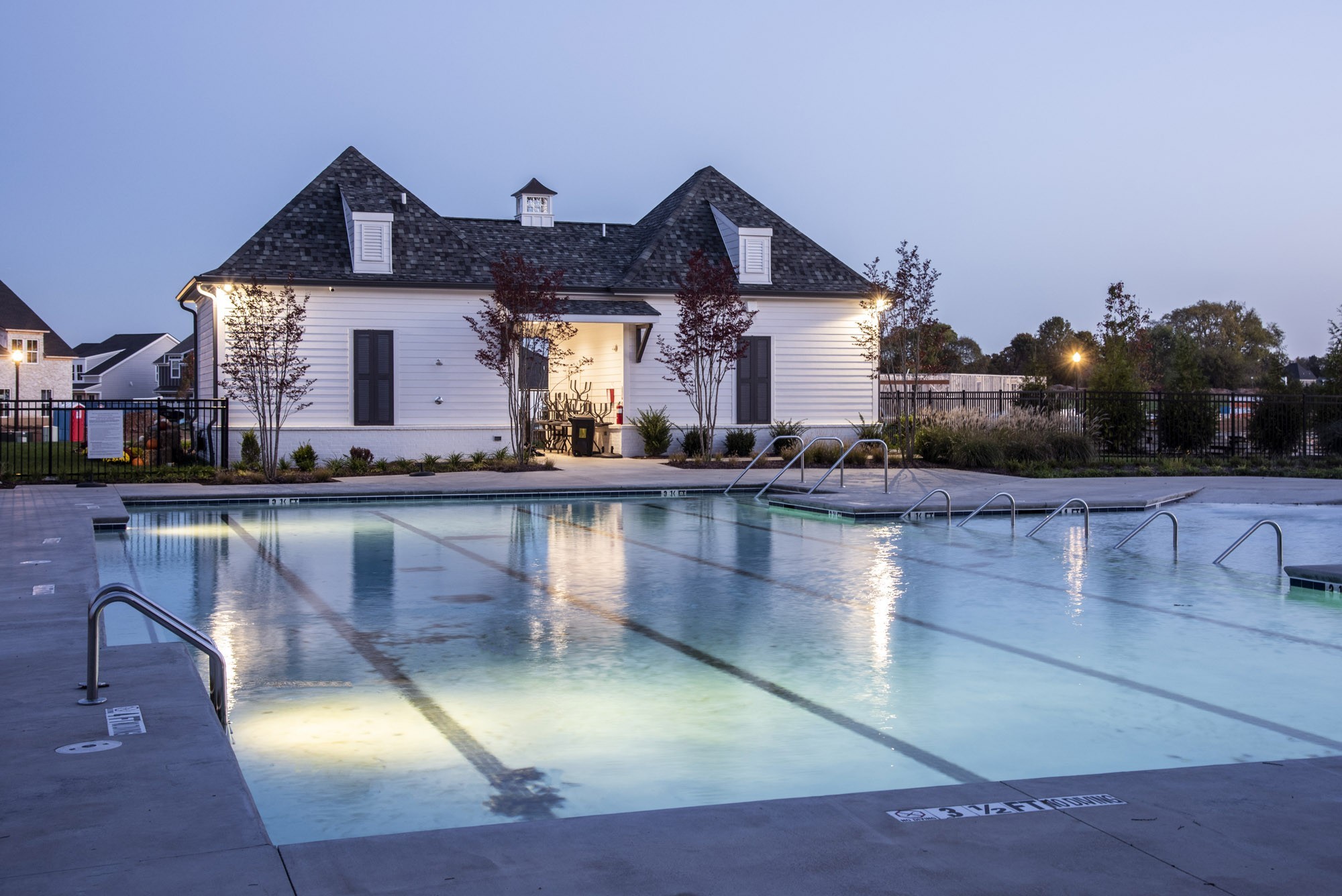


2912 Chaudoin Ct, Murfreesboro, TN 37129
$1,349,900
4
Beds
5
Baths
3,951
Sq Ft
Single Family
Active
Listed by
Christy Bashlor
Onward Real Estate
615-234-5180
Last updated:
November 15, 2025, 05:21 PM
MLS#
3045864
Source:
NASHVILLE
About This Home
Home Facts
Single Family
5 Baths
4 Bedrooms
Built in 2026
Price Summary
1,349,900
$341 per Sq. Ft.
MLS #:
3045864
Last Updated:
November 15, 2025, 05:21 PM
Added:
a year ago
Rooms & Interior
Bedrooms
Total Bedrooms:
4
Bathrooms
Total Bathrooms:
5
Full Bathrooms:
4
Interior
Living Area:
3,951 Sq. Ft.
Structure
Structure
Building Area:
3,951 Sq. Ft.
Year Built:
2026
Finances & Disclosures
Price:
$1,349,900
Price per Sq. Ft:
$341 per Sq. Ft.
Contact an Agent
Yes, I would like more information from Coldwell Banker. Please use and/or share my information with a Coldwell Banker agent to contact me about my real estate needs.
By clicking Contact I agree a Coldwell Banker Agent may contact me by phone or text message including by automated means and prerecorded messages about real estate services, and that I can access real estate services without providing my phone number. I acknowledge that I have read and agree to the Terms of Use and Privacy Notice.
Contact an Agent
Yes, I would like more information from Coldwell Banker. Please use and/or share my information with a Coldwell Banker agent to contact me about my real estate needs.
By clicking Contact I agree a Coldwell Banker Agent may contact me by phone or text message including by automated means and prerecorded messages about real estate services, and that I can access real estate services without providing my phone number. I acknowledge that I have read and agree to the Terms of Use and Privacy Notice.