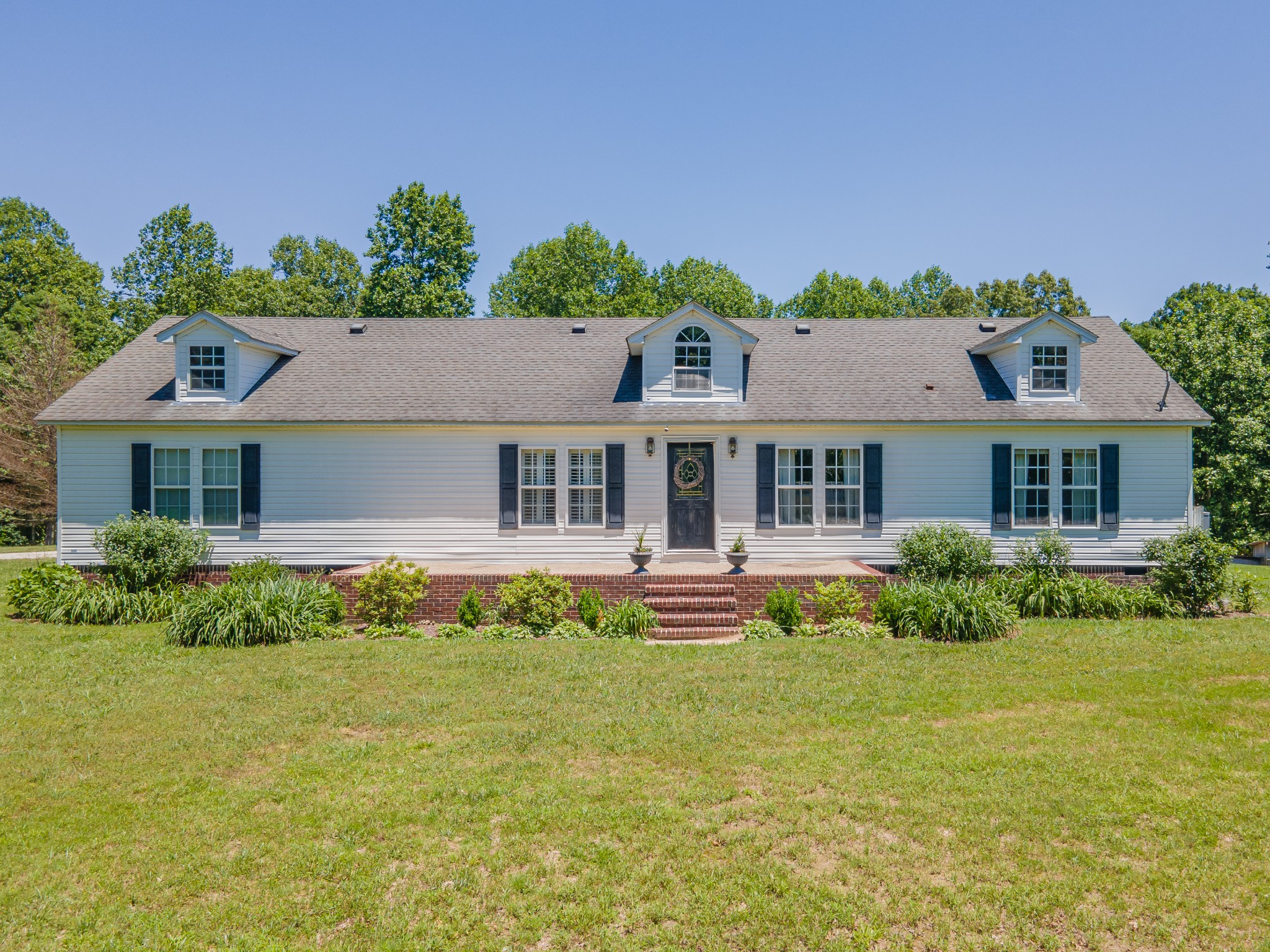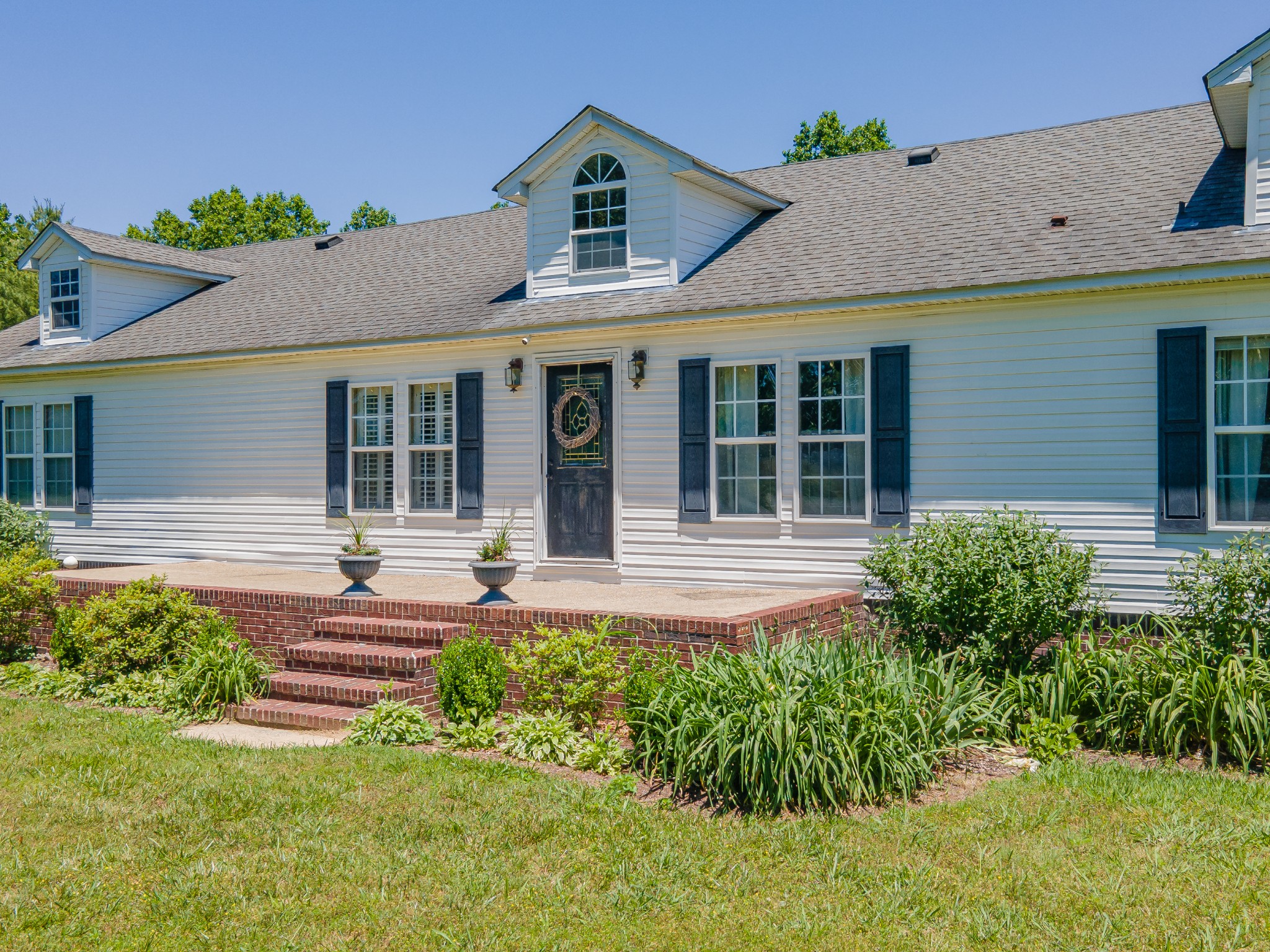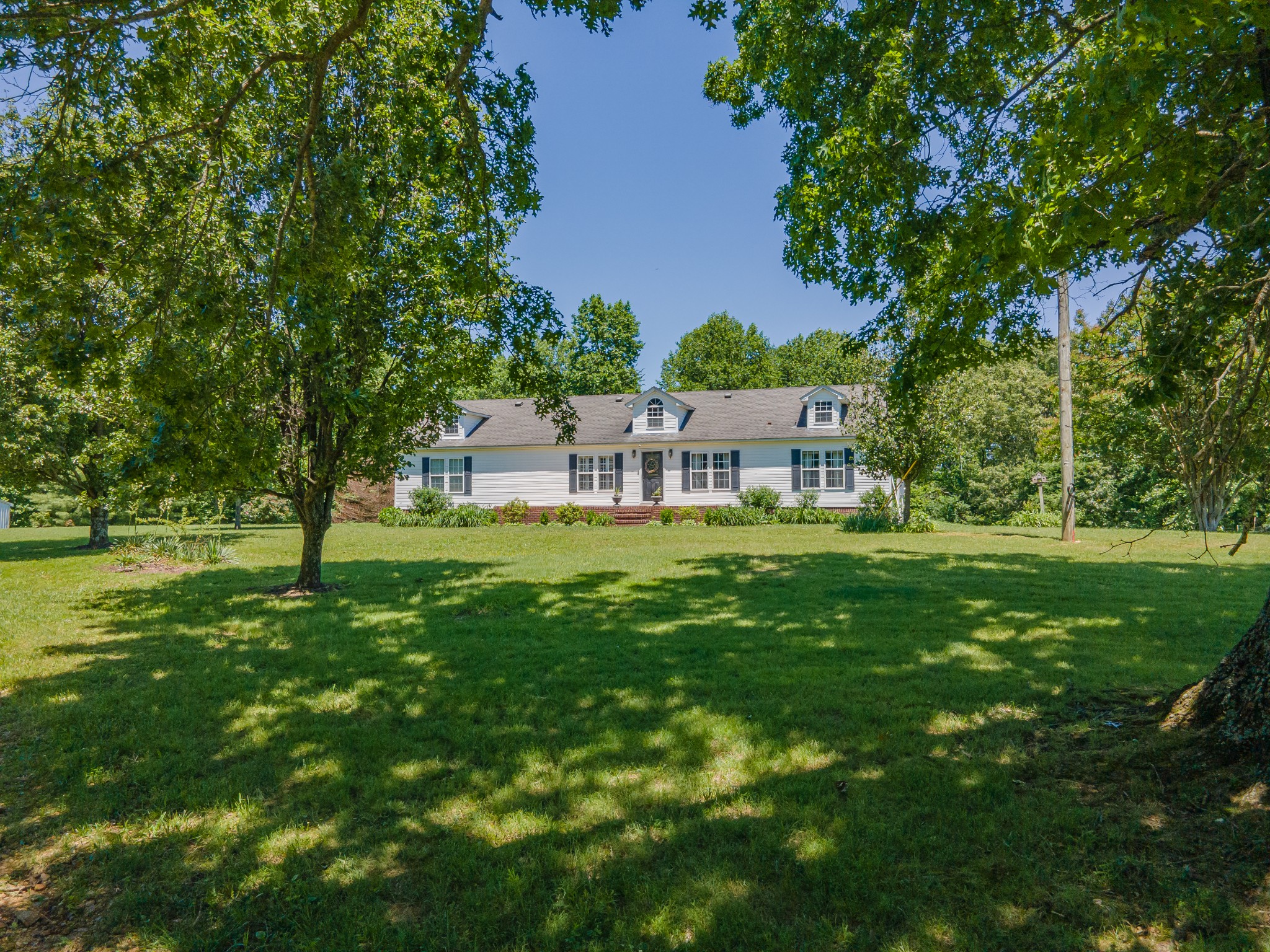


9160 Michigan Dr, Mount Pleasant, TN 38474
$474,900
3
Beds
2
Baths
1,904
Sq Ft
Single Family
Pending
Listed by
Grace Dunn, Abr
Keller Williams Realty
931-324-2700
Last updated:
June 17, 2025, 01:45 AM
MLS#
2871461
Source:
NASHVILLE
About This Home
Home Facts
Single Family
2 Baths
3 Bedrooms
Built in 2000
Price Summary
474,900
$249 per Sq. Ft.
MLS #:
2871461
Last Updated:
June 17, 2025, 01:45 AM
Added:
1 month(s) ago
Rooms & Interior
Bedrooms
Total Bedrooms:
3
Bathrooms
Total Bathrooms:
2
Full Bathrooms:
2
Interior
Living Area:
1,904 Sq. Ft.
Structure
Structure
Architectural Style:
Ranch
Building Area:
1,904 Sq. Ft.
Year Built:
2000
Lot
Lot Size (Sq. Ft):
1,099,454
Finances & Disclosures
Price:
$474,900
Price per Sq. Ft:
$249 per Sq. Ft.
Contact an Agent
Yes, I would like more information from Coldwell Banker. Please use and/or share my information with a Coldwell Banker agent to contact me about my real estate needs.
By clicking Contact I agree a Coldwell Banker Agent may contact me by phone or text message including by automated means and prerecorded messages about real estate services, and that I can access real estate services without providing my phone number. I acknowledge that I have read and agree to the Terms of Use and Privacy Notice.
Contact an Agent
Yes, I would like more information from Coldwell Banker. Please use and/or share my information with a Coldwell Banker agent to contact me about my real estate needs.
By clicking Contact I agree a Coldwell Banker Agent may contact me by phone or text message including by automated means and prerecorded messages about real estate services, and that I can access real estate services without providing my phone number. I acknowledge that I have read and agree to the Terms of Use and Privacy Notice.