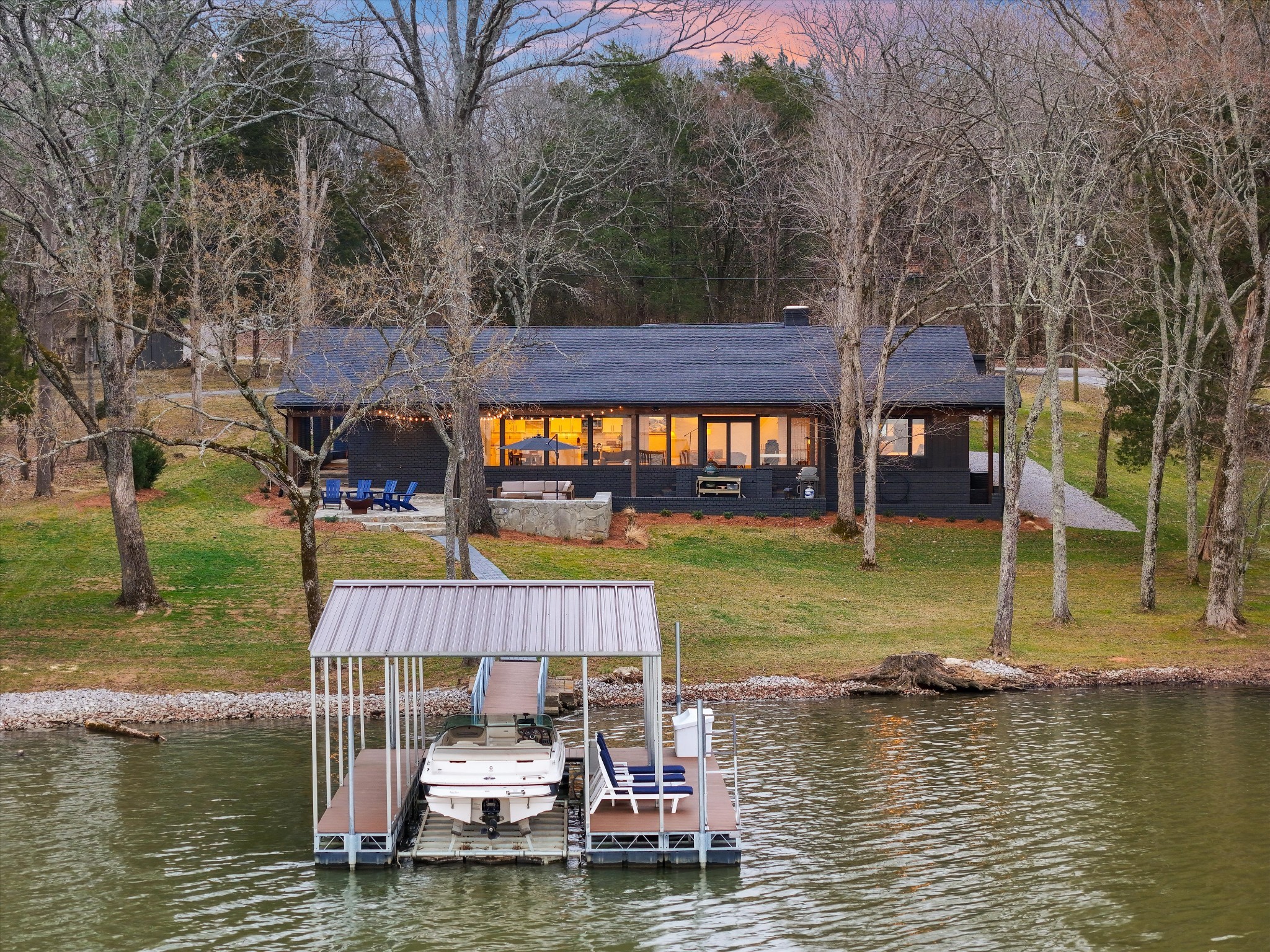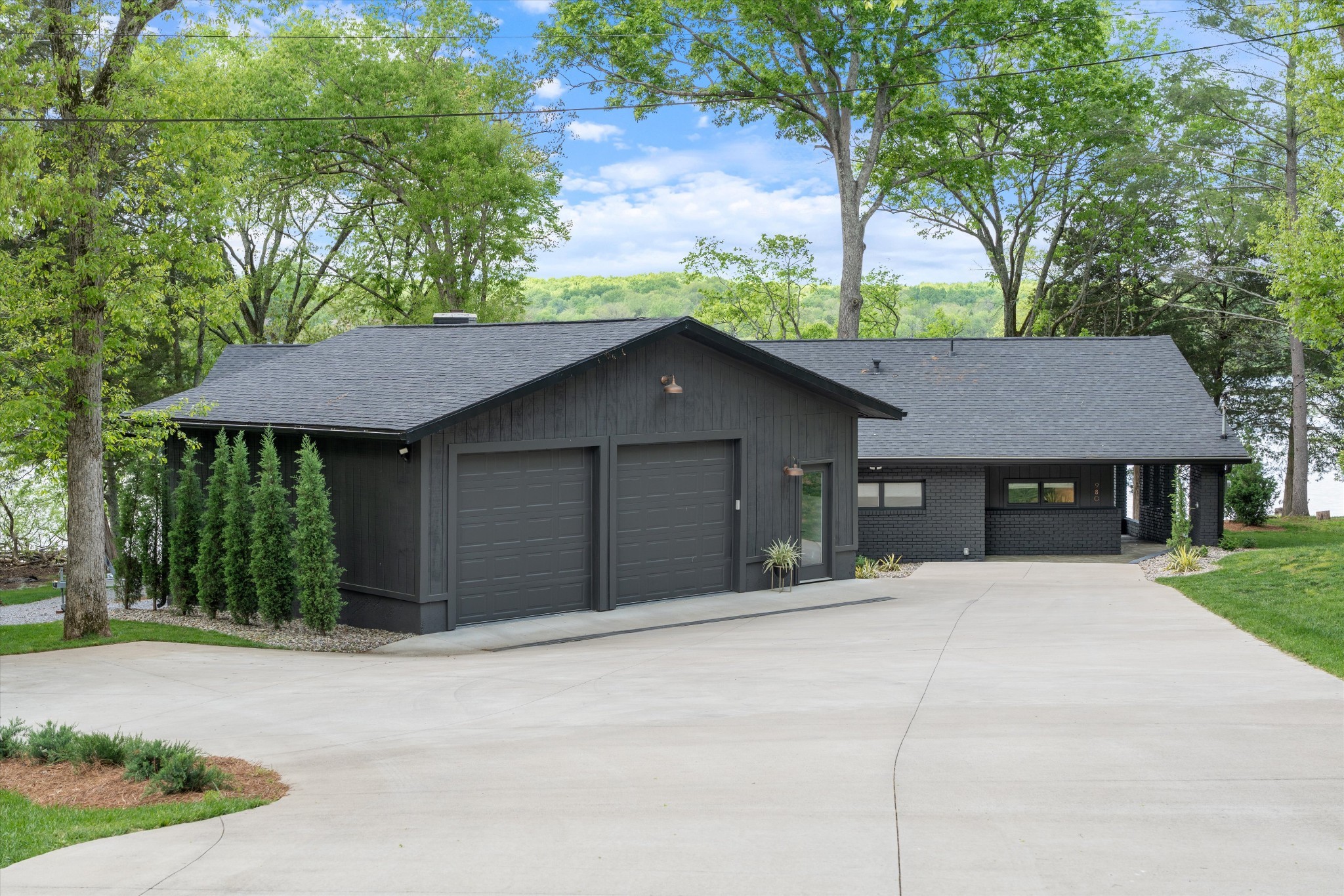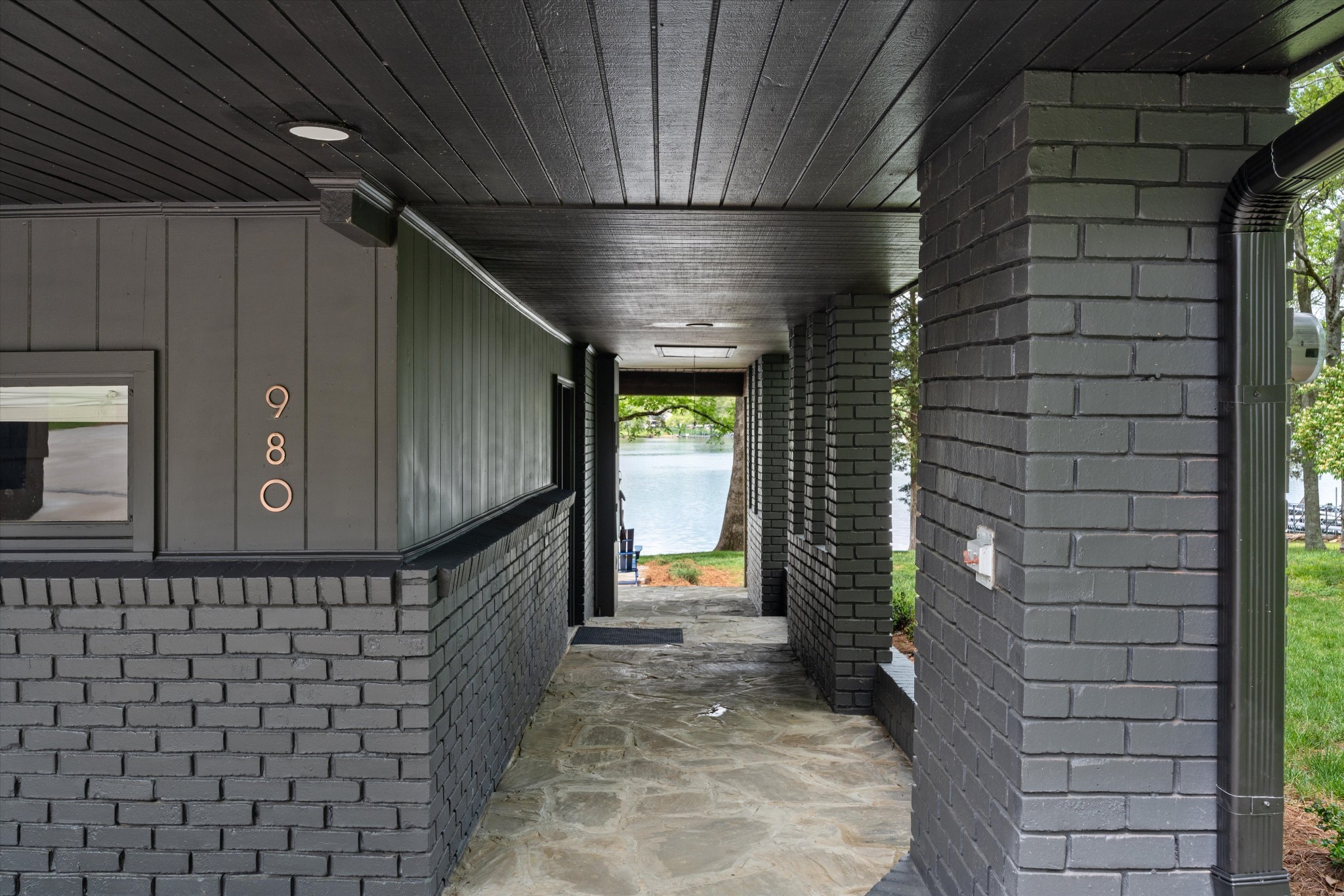


980 Gay Winds Dr, Mount Juliet, TN 37122
$1,650,000
4
Beds
3
Baths
2,775
Sq Ft
Single Family
Active
Listed by
Caroline Rosenberg
Compass Re
615-475-5616
Last updated:
August 13, 2025, 02:37 PM
MLS#
2969362
Source:
NASHVILLE
About This Home
Home Facts
Single Family
3 Baths
4 Bedrooms
Built in 1960
Price Summary
1,650,000
$594 per Sq. Ft.
MLS #:
2969362
Last Updated:
August 13, 2025, 02:37 PM
Added:
10 day(s) ago
Rooms & Interior
Bedrooms
Total Bedrooms:
4
Bathrooms
Total Bathrooms:
3
Full Bathrooms:
3
Interior
Living Area:
2,775 Sq. Ft.
Structure
Structure
Building Area:
2,775 Sq. Ft.
Year Built:
1960
Lot
Lot Size (Sq. Ft):
34,848
Finances & Disclosures
Price:
$1,650,000
Price per Sq. Ft:
$594 per Sq. Ft.
Contact an Agent
Yes, I would like more information from Coldwell Banker. Please use and/or share my information with a Coldwell Banker agent to contact me about my real estate needs.
By clicking Contact I agree a Coldwell Banker Agent may contact me by phone or text message including by automated means and prerecorded messages about real estate services, and that I can access real estate services without providing my phone number. I acknowledge that I have read and agree to the Terms of Use and Privacy Notice.
Contact an Agent
Yes, I would like more information from Coldwell Banker. Please use and/or share my information with a Coldwell Banker agent to contact me about my real estate needs.
By clicking Contact I agree a Coldwell Banker Agent may contact me by phone or text message including by automated means and prerecorded messages about real estate services, and that I can access real estate services without providing my phone number. I acknowledge that I have read and agree to the Terms of Use and Privacy Notice.