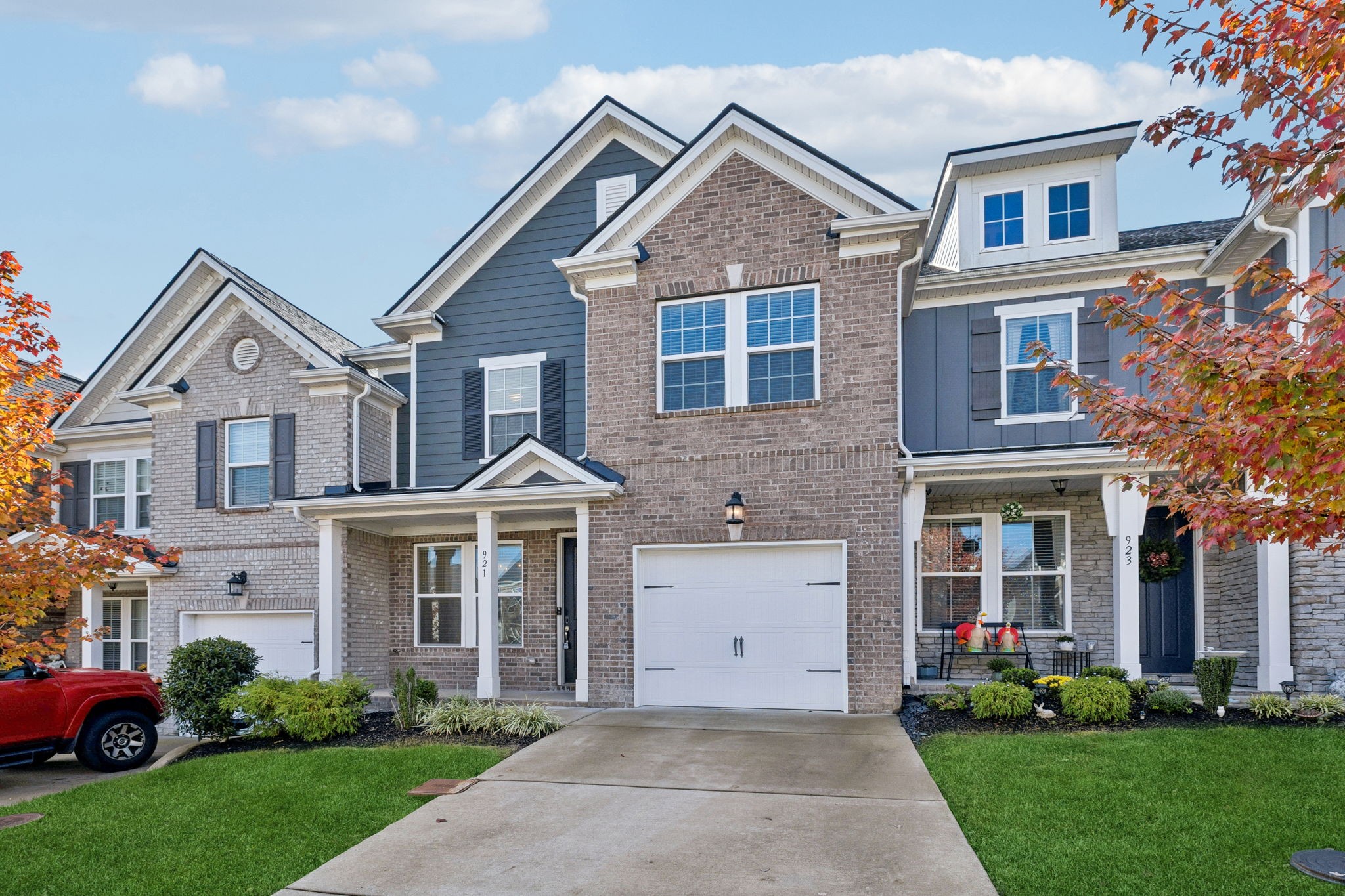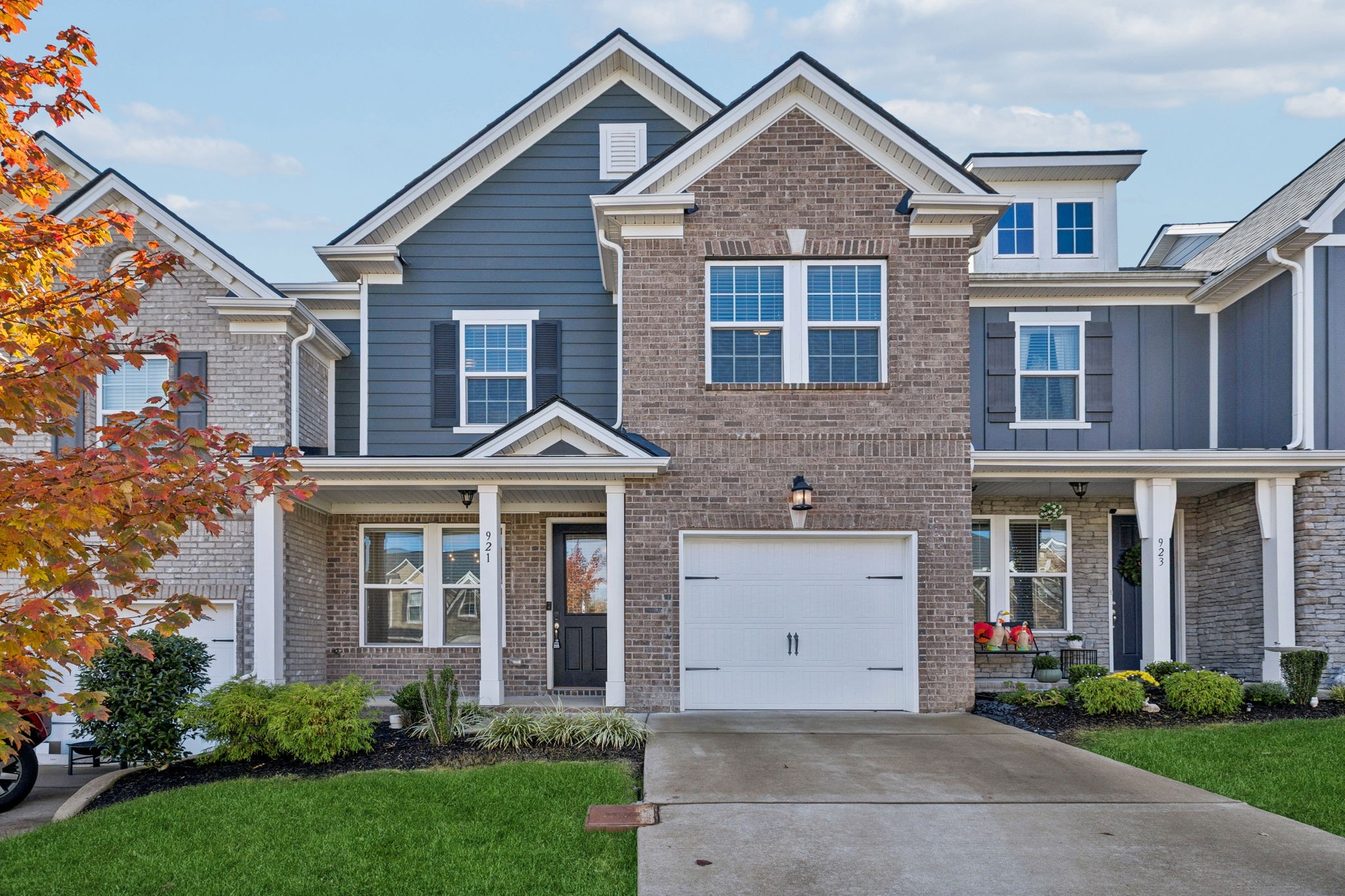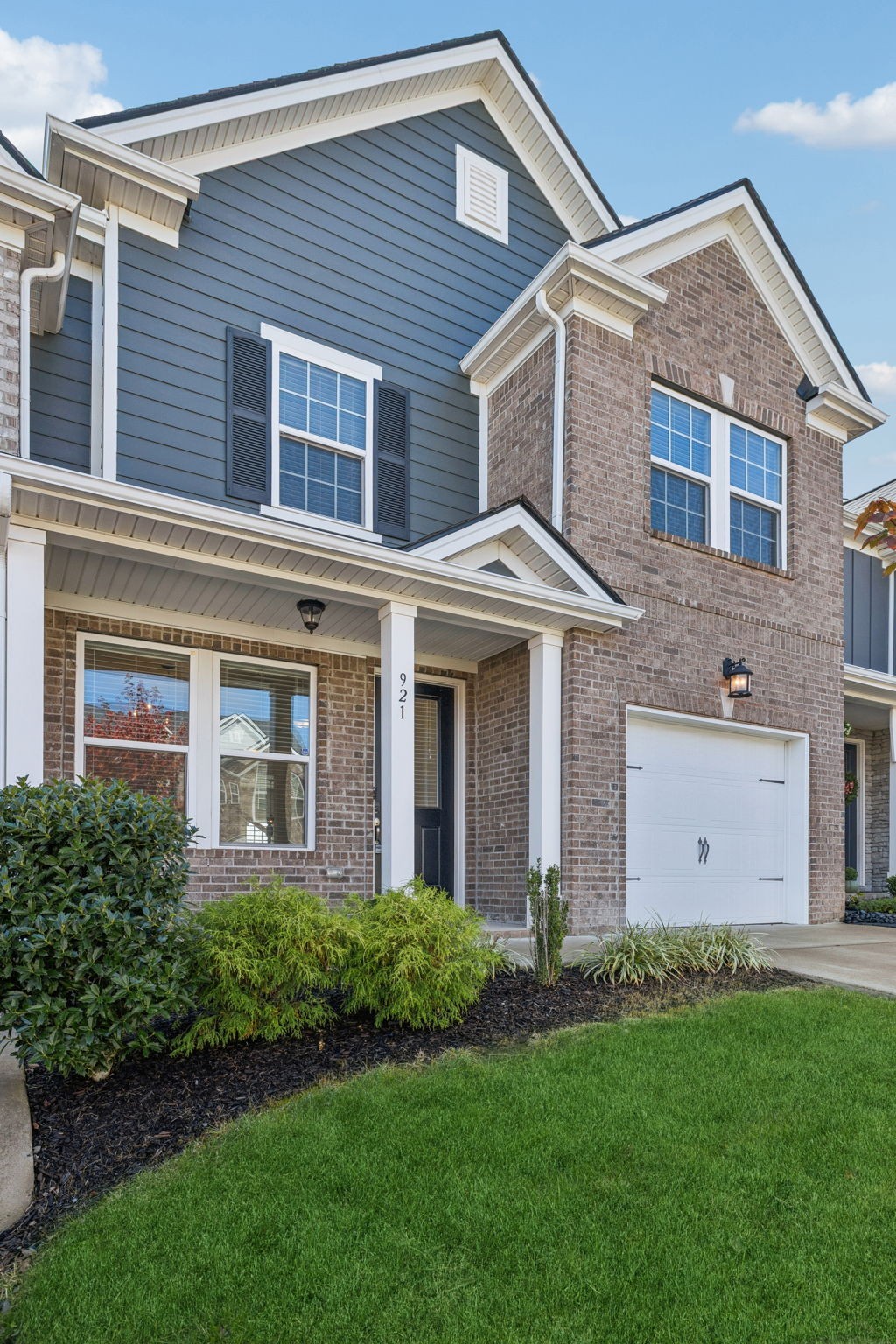


921 Cavan Ln, Mount Juliet, TN 37122
$350,000
3
Beds
3
Baths
1,679
Sq Ft
Townhouse
Active
Listed by
Christian Lemere
Keller Williams Realty Mt. Juliet
615-758-8886
Last updated:
November 10, 2025, 08:56 PM
MLS#
3041341
Source:
NASHVILLE
About This Home
Home Facts
Townhouse
3 Baths
3 Bedrooms
Built in 2019
Price Summary
350,000
$208 per Sq. Ft.
MLS #:
3041341
Last Updated:
November 10, 2025, 08:56 PM
Added:
13 day(s) ago
Rooms & Interior
Bedrooms
Total Bedrooms:
3
Bathrooms
Total Bathrooms:
3
Full Bathrooms:
2
Interior
Living Area:
1,679 Sq. Ft.
Structure
Structure
Building Area:
1,679 Sq. Ft.
Year Built:
2019
Lot
Lot Size (Sq. Ft):
3,049
Finances & Disclosures
Price:
$350,000
Price per Sq. Ft:
$208 per Sq. Ft.
Contact an Agent
Yes, I would like more information from Coldwell Banker. Please use and/or share my information with a Coldwell Banker agent to contact me about my real estate needs.
By clicking Contact I agree a Coldwell Banker Agent may contact me by phone or text message including by automated means and prerecorded messages about real estate services, and that I can access real estate services without providing my phone number. I acknowledge that I have read and agree to the Terms of Use and Privacy Notice.
Contact an Agent
Yes, I would like more information from Coldwell Banker. Please use and/or share my information with a Coldwell Banker agent to contact me about my real estate needs.
By clicking Contact I agree a Coldwell Banker Agent may contact me by phone or text message including by automated means and prerecorded messages about real estate services, and that I can access real estate services without providing my phone number. I acknowledge that I have read and agree to the Terms of Use and Privacy Notice.