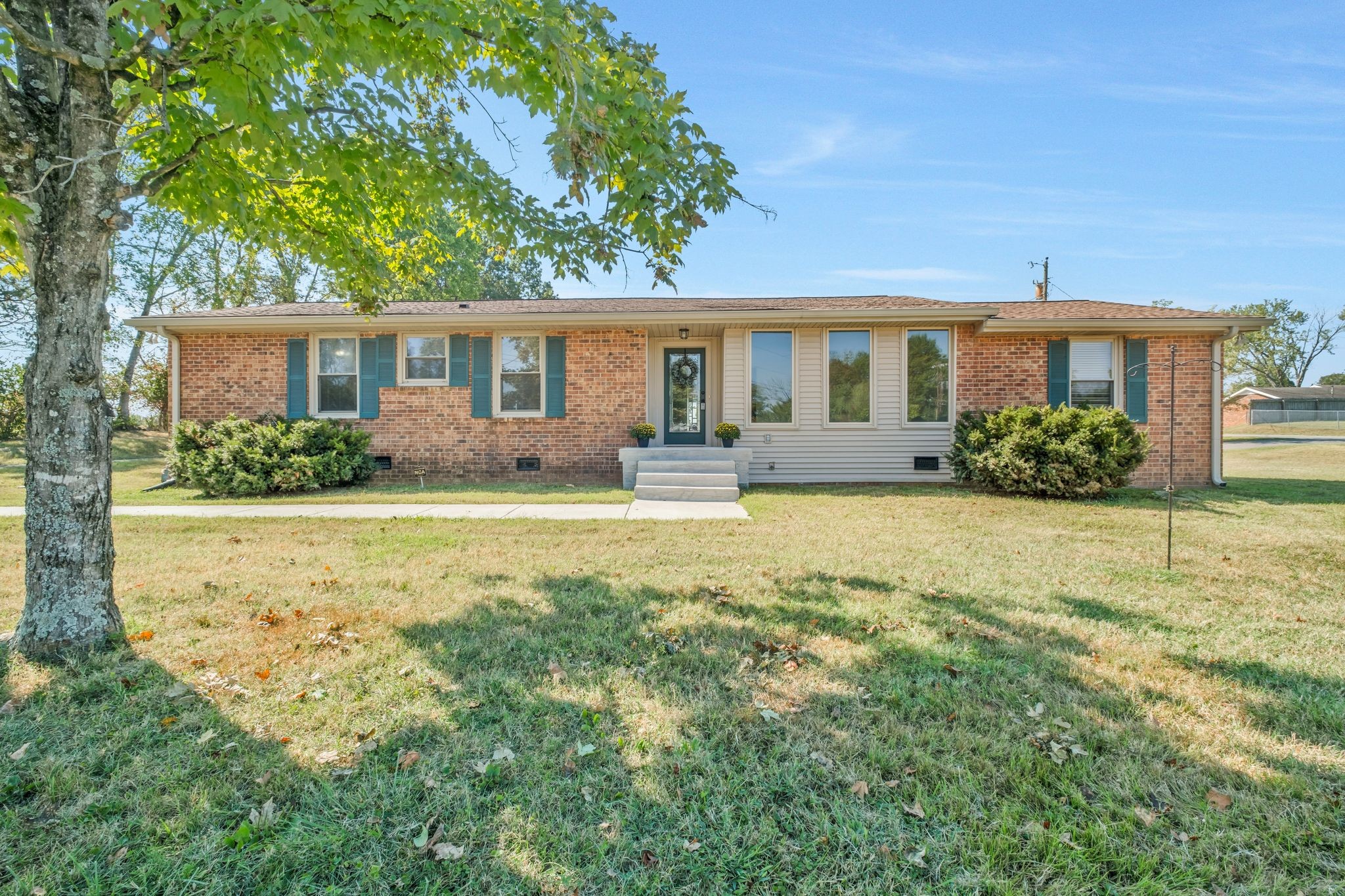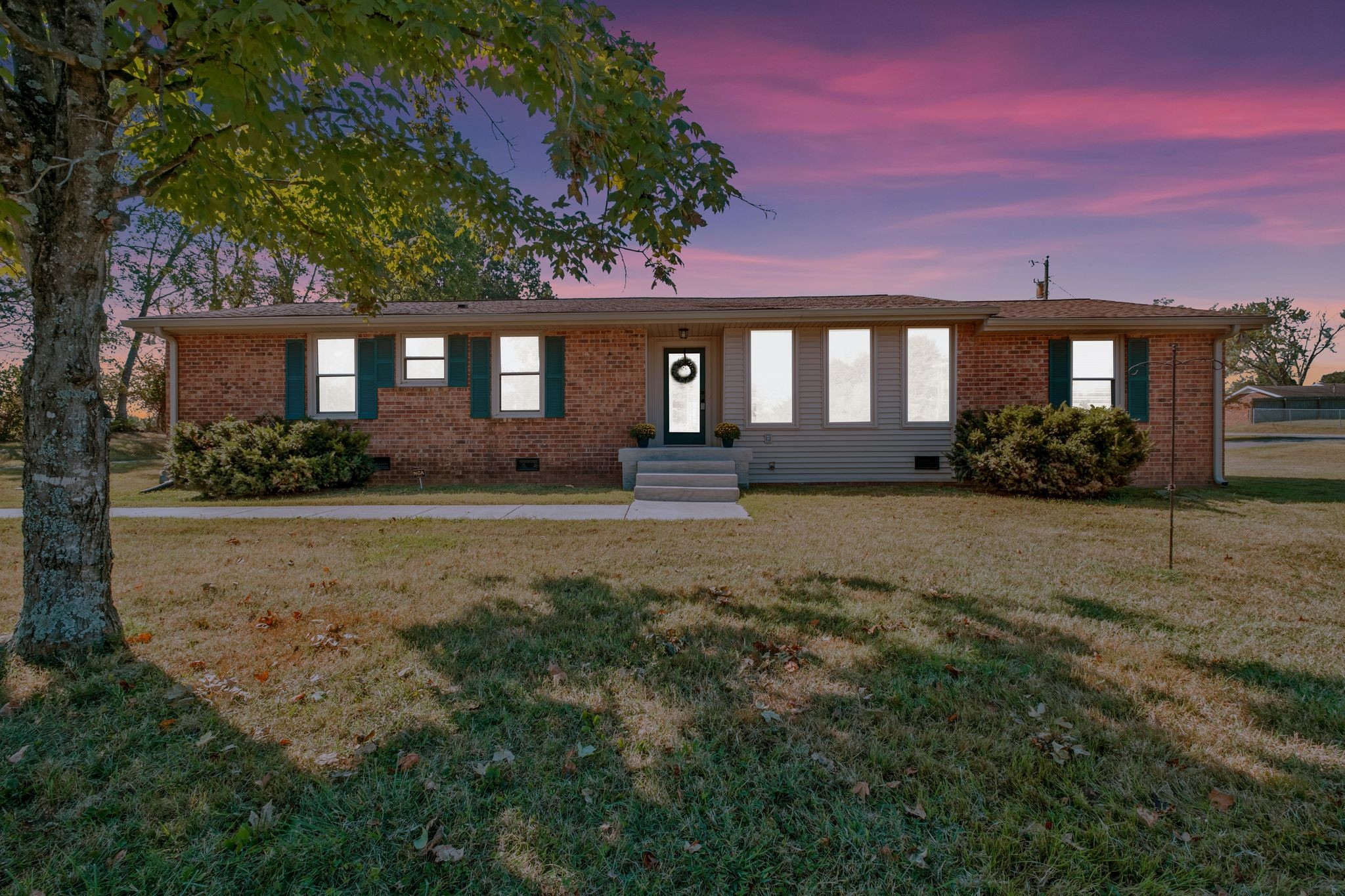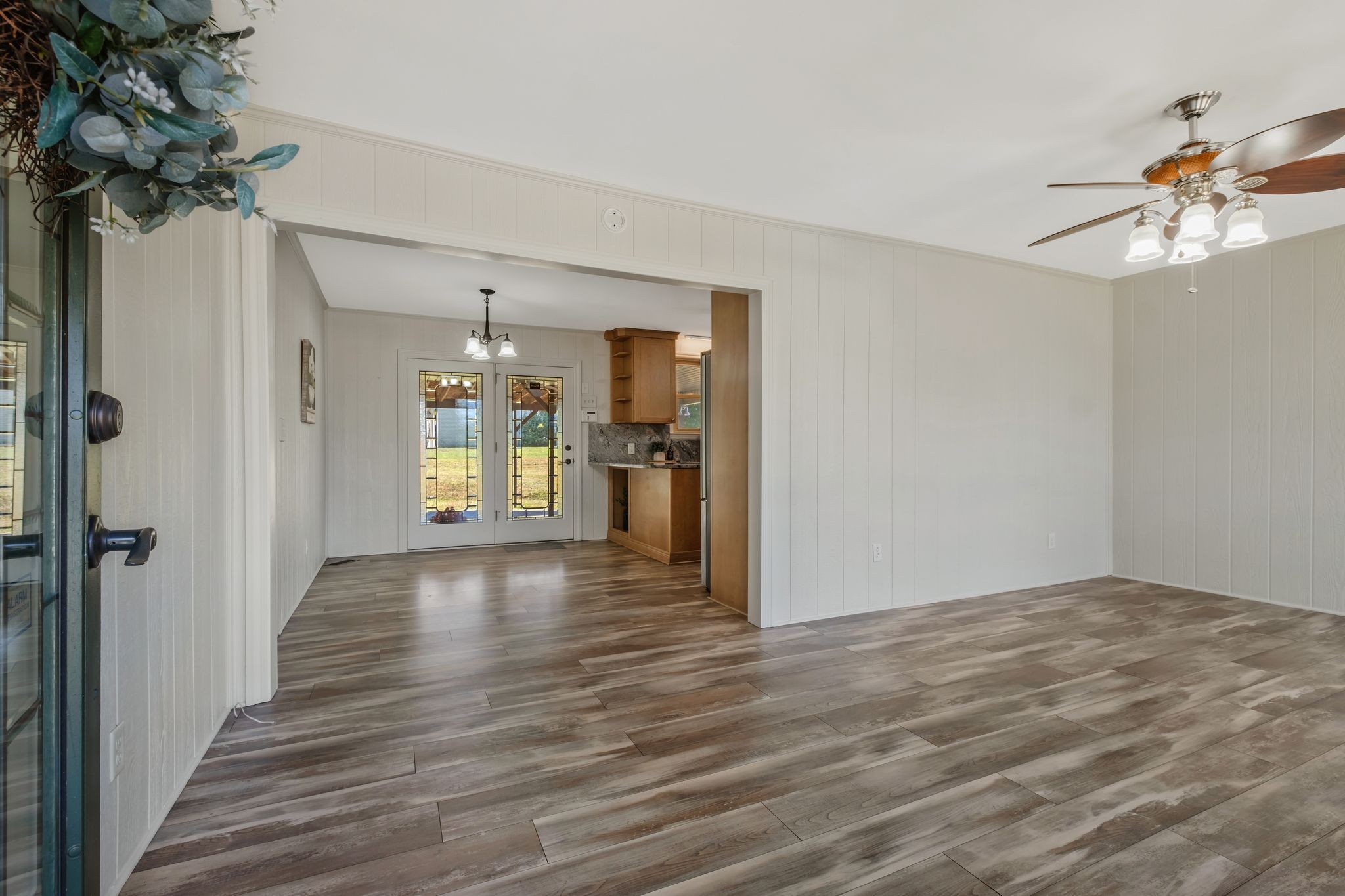


87 E Hill St, Mount Juliet, TN 37122
$424,900
3
Beds
2
Baths
1,500
Sq Ft
Single Family
Active
Listed by
Jamie Hill
Vision Realty Partners, LLC.
615-378-9009
Last updated:
September 22, 2025, 03:22 PM
MLS#
2991982
Source:
NASHVILLE
About This Home
Home Facts
Single Family
2 Baths
3 Bedrooms
Built in 1974
Price Summary
424,900
$283 per Sq. Ft.
MLS #:
2991982
Last Updated:
September 22, 2025, 03:22 PM
Added:
17 day(s) ago
Rooms & Interior
Bedrooms
Total Bedrooms:
3
Bathrooms
Total Bathrooms:
2
Full Bathrooms:
2
Interior
Living Area:
1,500 Sq. Ft.
Structure
Structure
Architectural Style:
Ranch
Building Area:
1,500 Sq. Ft.
Year Built:
1974
Lot
Lot Size (Sq. Ft):
22,215
Finances & Disclosures
Price:
$424,900
Price per Sq. Ft:
$283 per Sq. Ft.
Contact an Agent
Yes, I would like more information from Coldwell Banker. Please use and/or share my information with a Coldwell Banker agent to contact me about my real estate needs.
By clicking Contact I agree a Coldwell Banker Agent may contact me by phone or text message including by automated means and prerecorded messages about real estate services, and that I can access real estate services without providing my phone number. I acknowledge that I have read and agree to the Terms of Use and Privacy Notice.
Contact an Agent
Yes, I would like more information from Coldwell Banker. Please use and/or share my information with a Coldwell Banker agent to contact me about my real estate needs.
By clicking Contact I agree a Coldwell Banker Agent may contact me by phone or text message including by automated means and prerecorded messages about real estate services, and that I can access real estate services without providing my phone number. I acknowledge that I have read and agree to the Terms of Use and Privacy Notice.