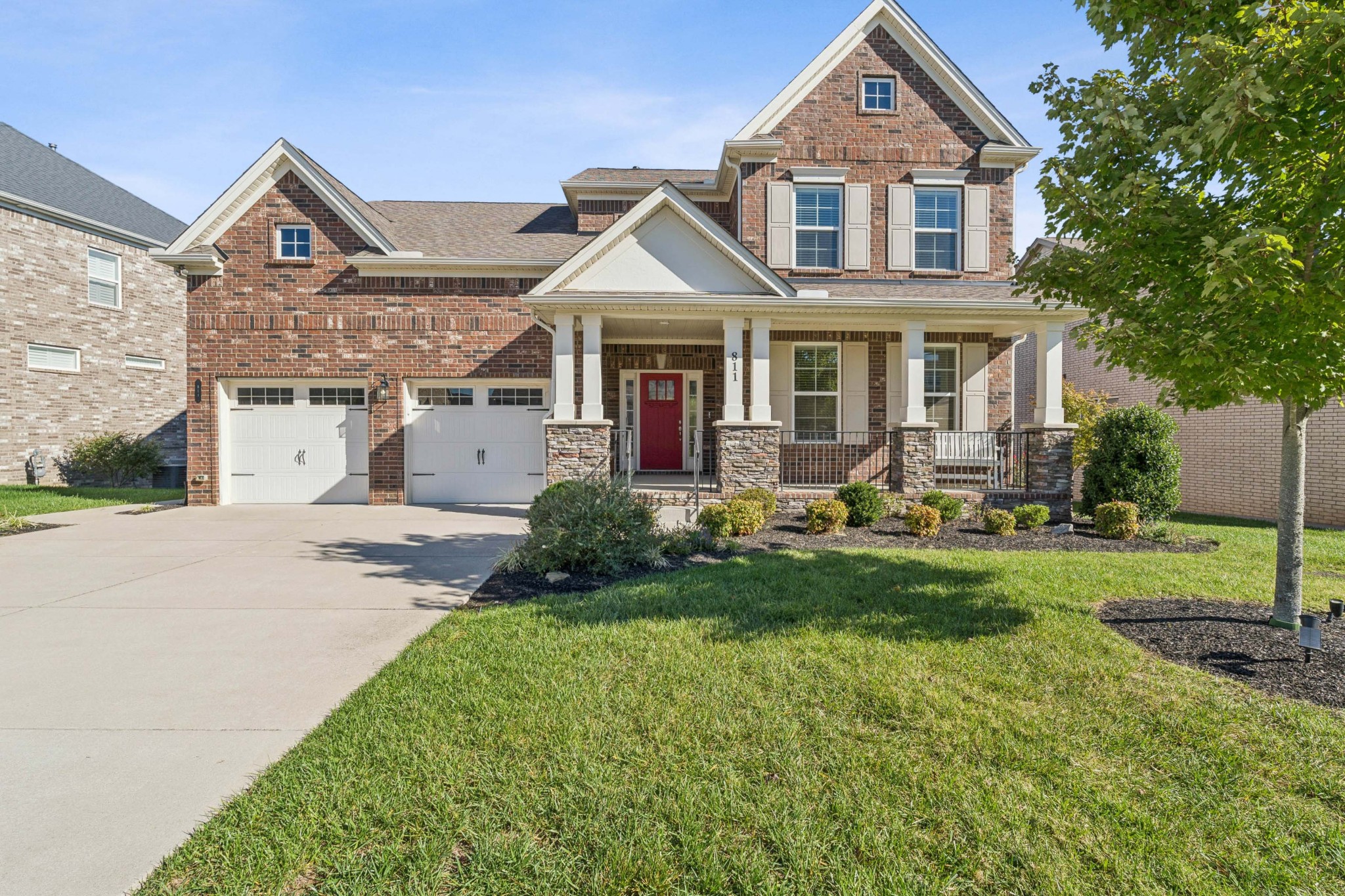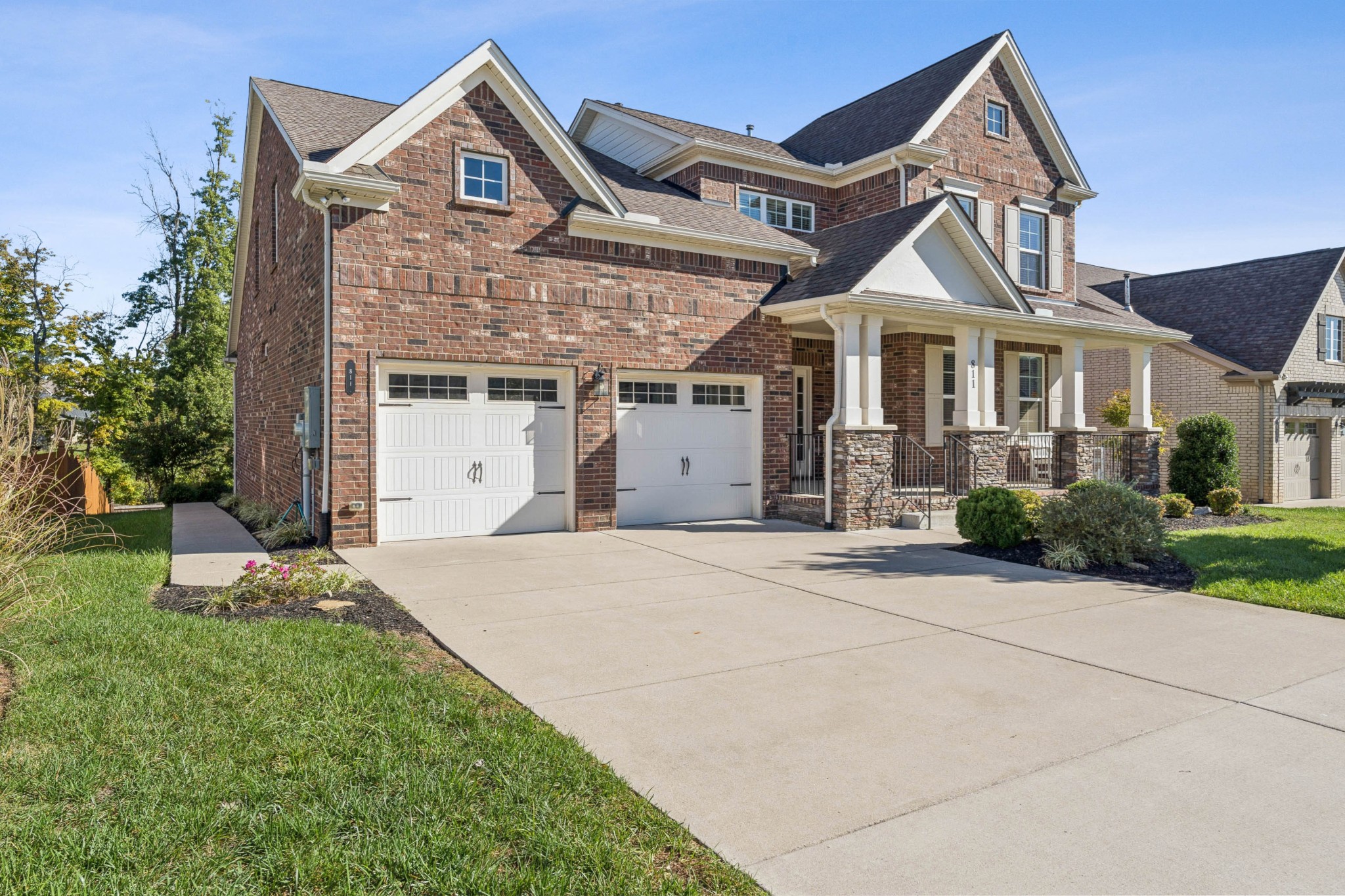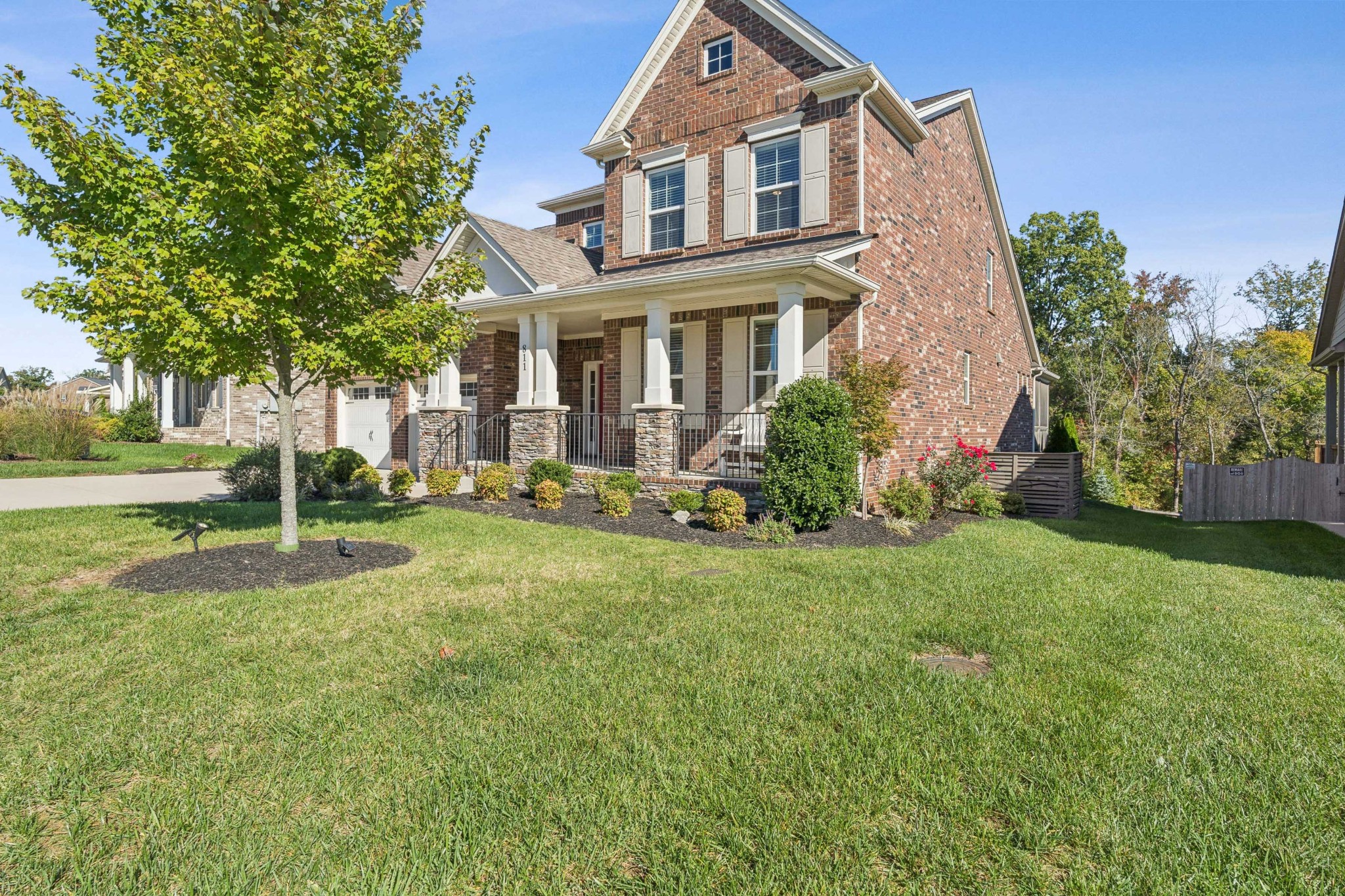


811 Ava Ln, Mount Juliet, TN 37122
$760,000
4
Beds
4
Baths
3,277
Sq Ft
Single Family
Active
Listed by
Renee Holligan
Benchmark Realty, LLC.
615-510-3006
Last updated:
October 23, 2025, 02:52 PM
MLS#
3031931
Source:
NASHVILLE
About This Home
Home Facts
Single Family
4 Baths
4 Bedrooms
Built in 2020
Price Summary
760,000
$231 per Sq. Ft.
MLS #:
3031931
Last Updated:
October 23, 2025, 02:52 PM
Added:
4 day(s) ago
Rooms & Interior
Bedrooms
Total Bedrooms:
4
Bathrooms
Total Bathrooms:
4
Full Bathrooms:
4
Interior
Living Area:
3,277 Sq. Ft.
Structure
Structure
Architectural Style:
Traditional
Building Area:
3,277 Sq. Ft.
Year Built:
2020
Lot
Lot Size (Sq. Ft):
10,018
Finances & Disclosures
Price:
$760,000
Price per Sq. Ft:
$231 per Sq. Ft.
Contact an Agent
Yes, I would like more information from Coldwell Banker. Please use and/or share my information with a Coldwell Banker agent to contact me about my real estate needs.
By clicking Contact I agree a Coldwell Banker Agent may contact me by phone or text message including by automated means and prerecorded messages about real estate services, and that I can access real estate services without providing my phone number. I acknowledge that I have read and agree to the Terms of Use and Privacy Notice.
Contact an Agent
Yes, I would like more information from Coldwell Banker. Please use and/or share my information with a Coldwell Banker agent to contact me about my real estate needs.
By clicking Contact I agree a Coldwell Banker Agent may contact me by phone or text message including by automated means and prerecorded messages about real estate services, and that I can access real estate services without providing my phone number. I acknowledge that I have read and agree to the Terms of Use and Privacy Notice.