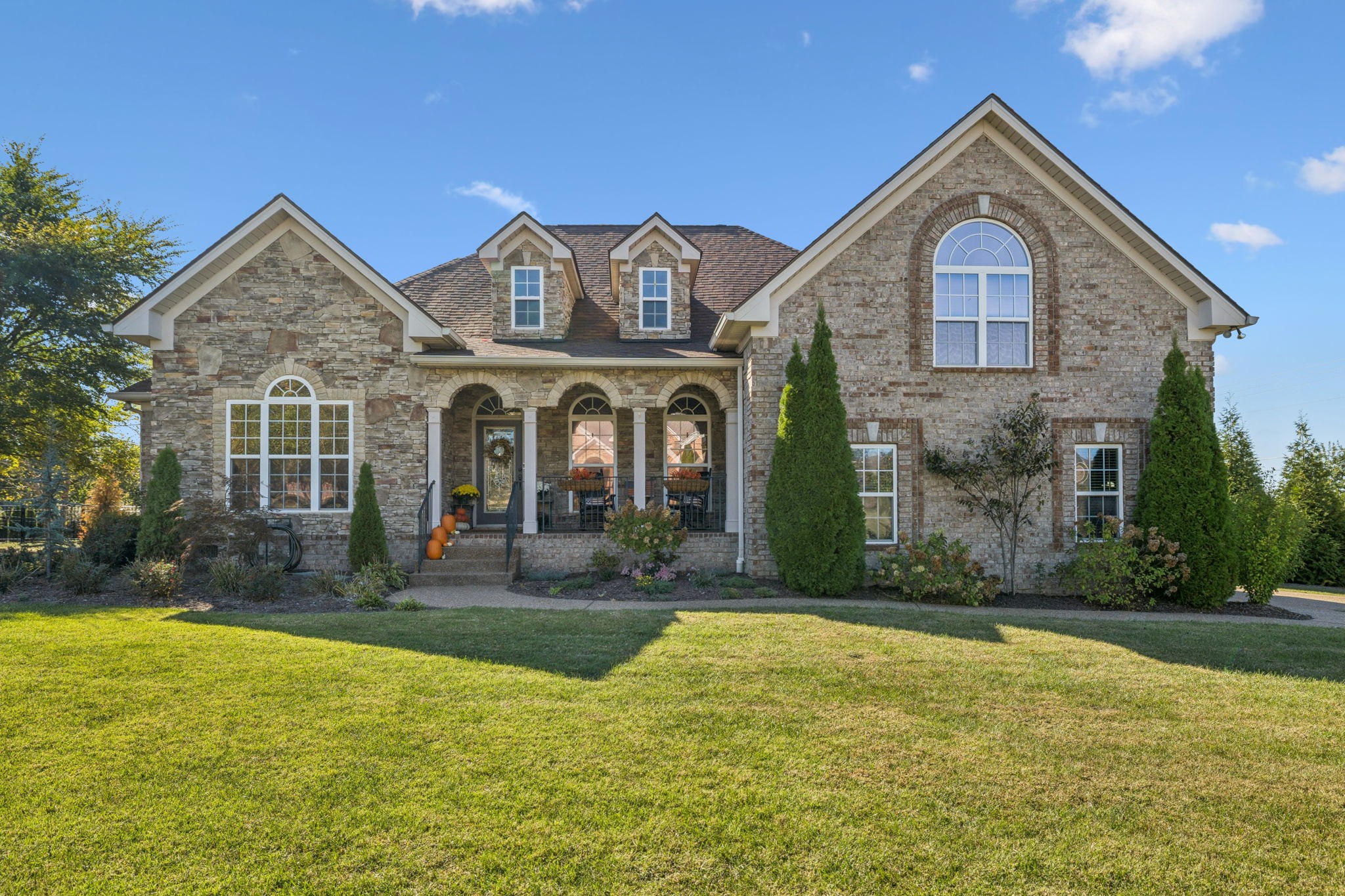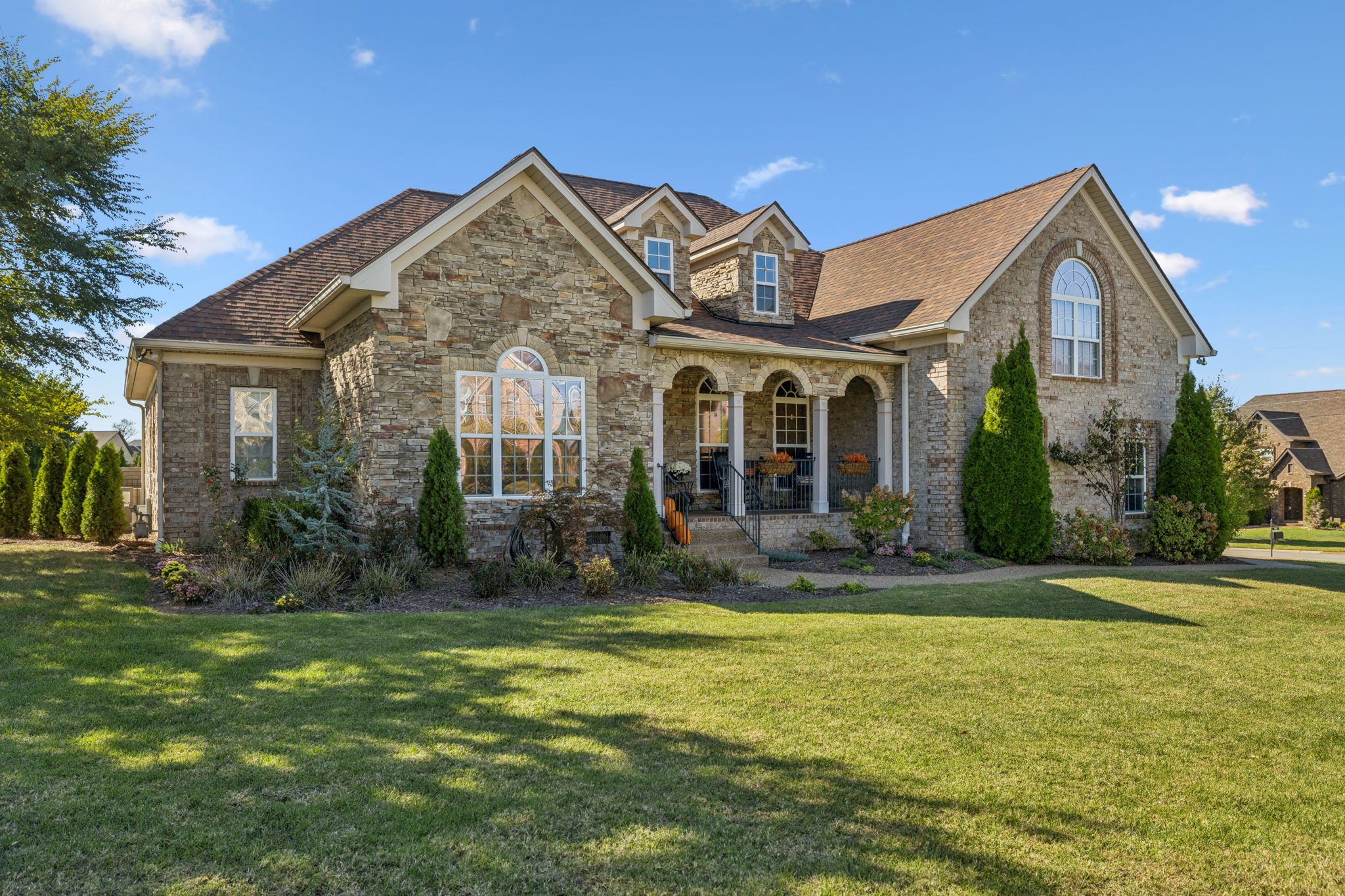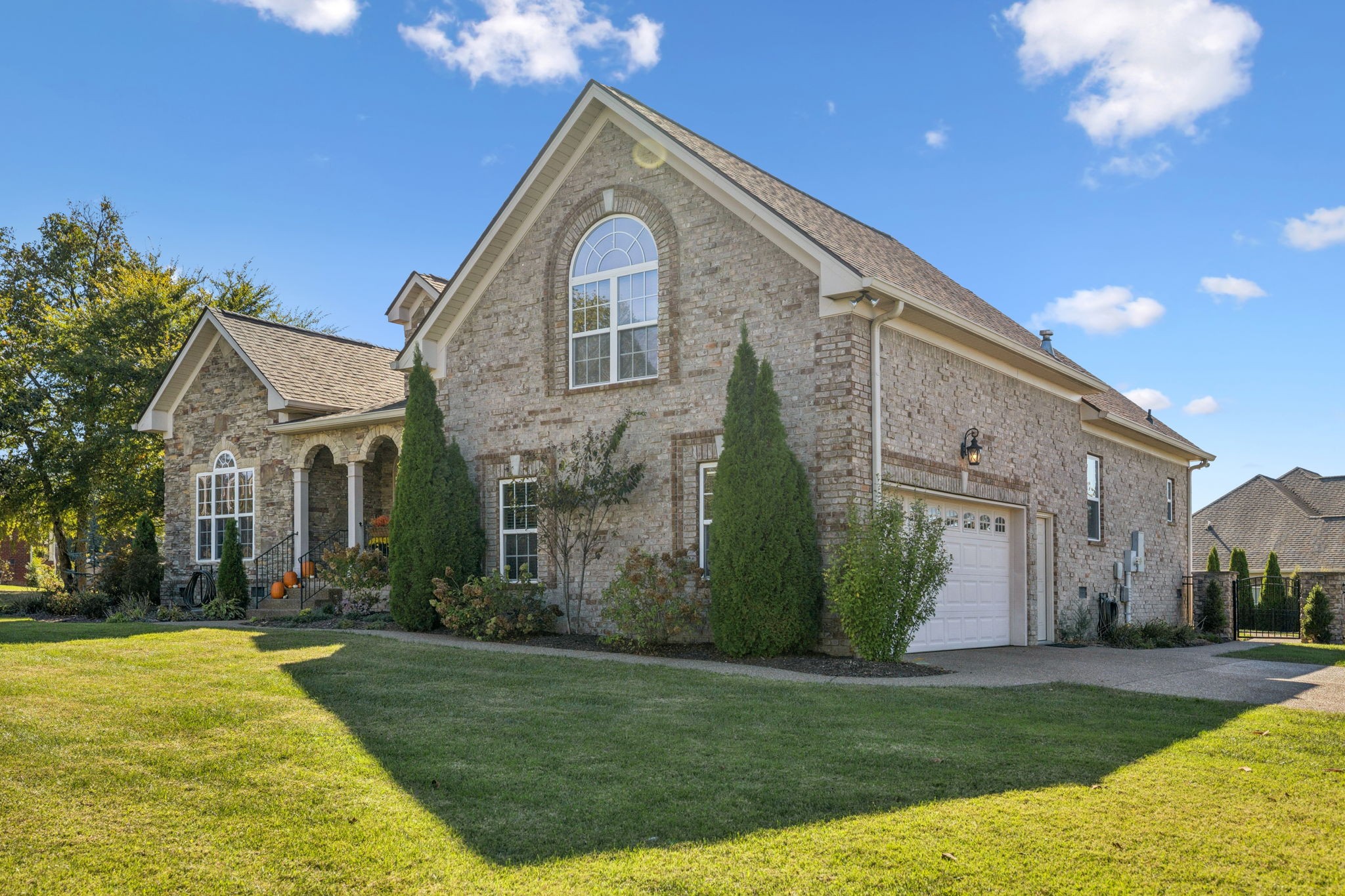


805 Harrisburg Ln, Mount Juliet, TN 37122
Active
Listed by
Angela Foley Unzicker
Michelle Foley
Synergy Realty Network, LLC.
615-371-2424
Last updated:
October 19, 2025, 03:49 PM
MLS#
3018130
Source:
NASHVILLE
About This Home
Home Facts
Single Family
4 Baths
4 Bedrooms
Built in 2007
Price Summary
900,000
$262 per Sq. Ft.
MLS #:
3018130
Last Updated:
October 19, 2025, 03:49 PM
Added:
7 day(s) ago
Rooms & Interior
Bedrooms
Total Bedrooms:
4
Bathrooms
Total Bathrooms:
4
Full Bathrooms:
4
Interior
Living Area:
3,427 Sq. Ft.
Structure
Structure
Architectural Style:
Traditional
Building Area:
3,427 Sq. Ft.
Year Built:
2007
Lot
Lot Size (Sq. Ft):
25,700
Finances & Disclosures
Price:
$900,000
Price per Sq. Ft:
$262 per Sq. Ft.
Contact an Agent
Yes, I would like more information from Coldwell Banker. Please use and/or share my information with a Coldwell Banker agent to contact me about my real estate needs.
By clicking Contact I agree a Coldwell Banker Agent may contact me by phone or text message including by automated means and prerecorded messages about real estate services, and that I can access real estate services without providing my phone number. I acknowledge that I have read and agree to the Terms of Use and Privacy Notice.
Contact an Agent
Yes, I would like more information from Coldwell Banker. Please use and/or share my information with a Coldwell Banker agent to contact me about my real estate needs.
By clicking Contact I agree a Coldwell Banker Agent may contact me by phone or text message including by automated means and prerecorded messages about real estate services, and that I can access real estate services without providing my phone number. I acknowledge that I have read and agree to the Terms of Use and Privacy Notice.