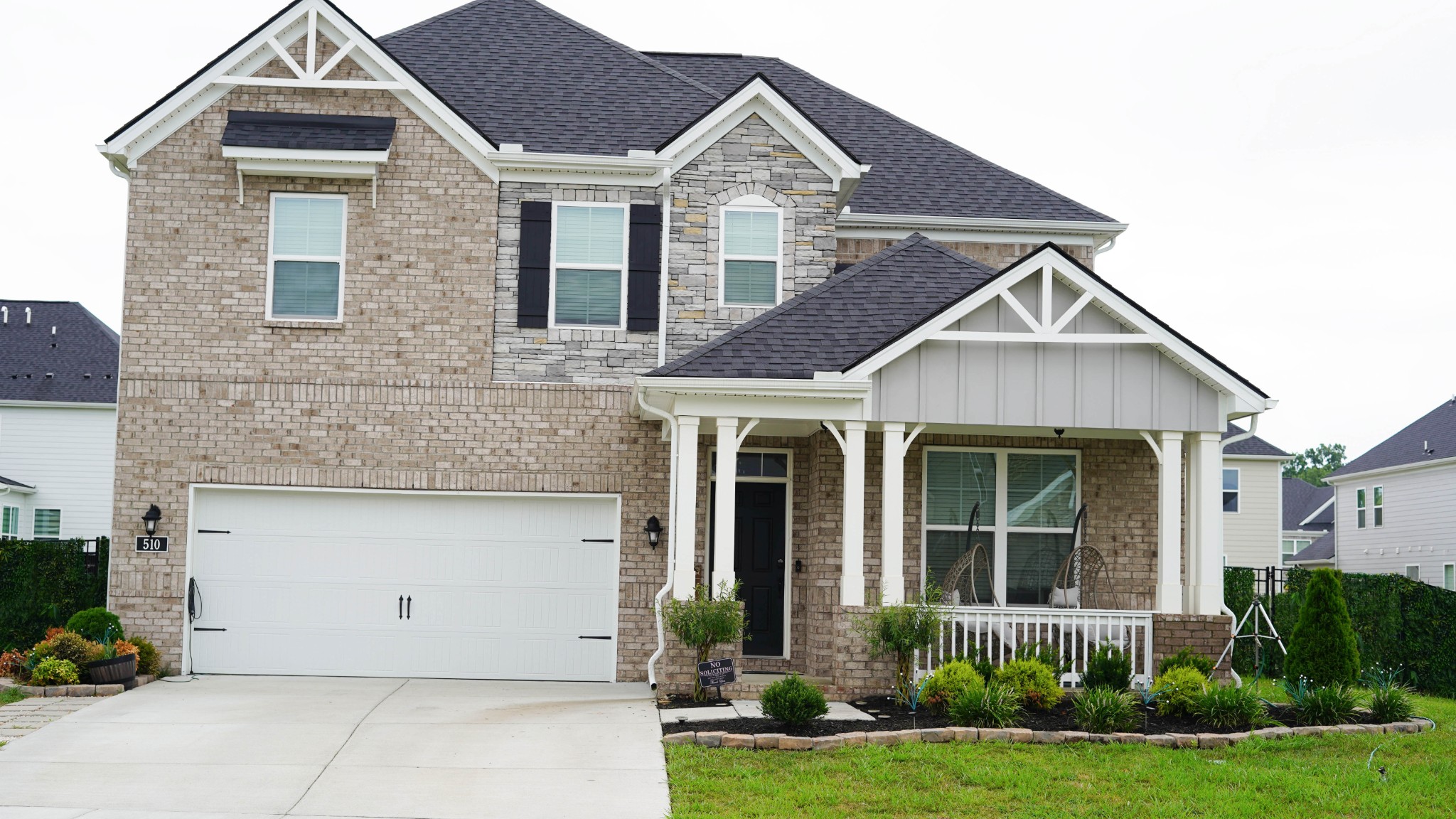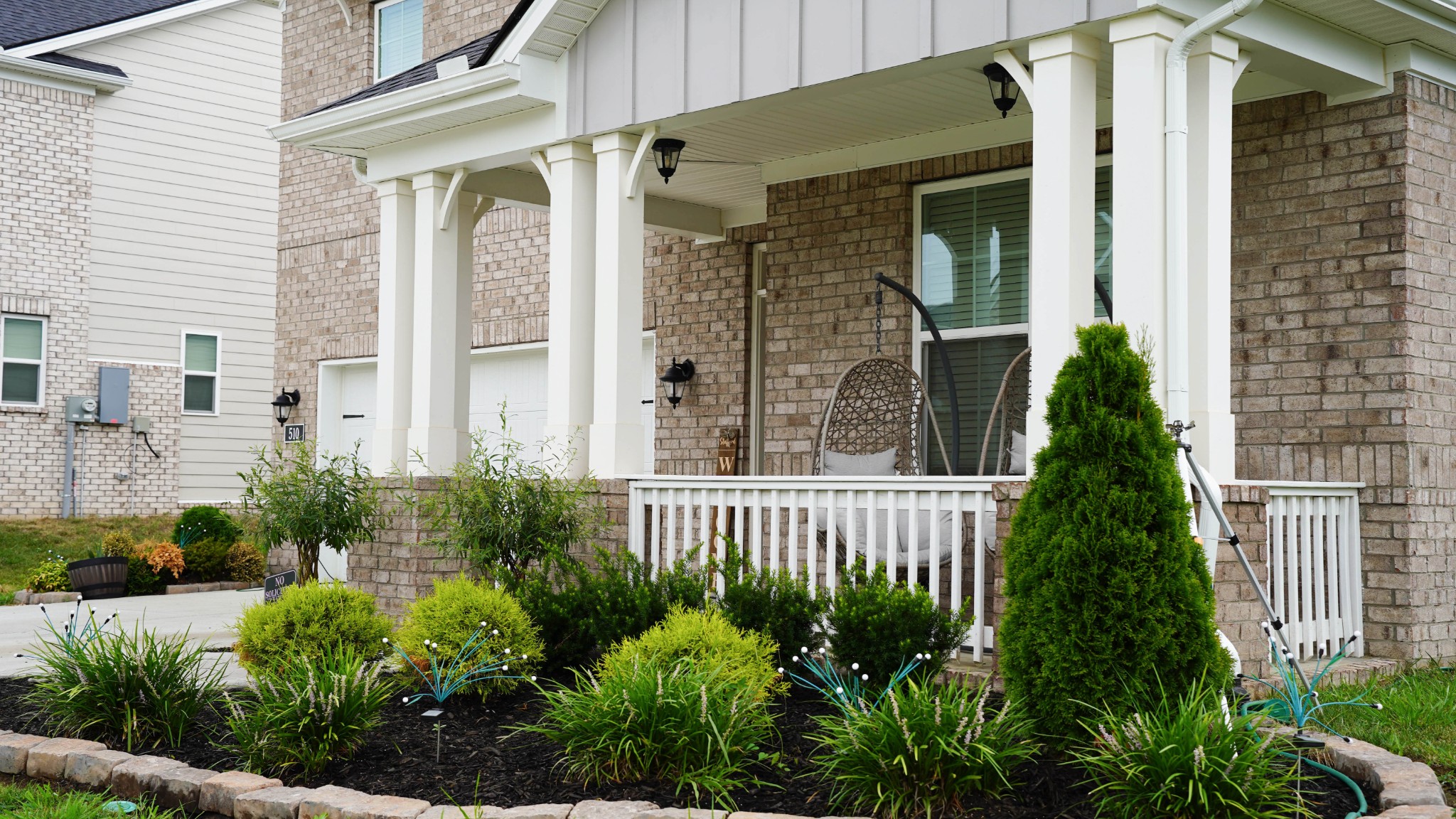


510 Red Barn Way, Mount Juliet, TN 37122
$699,900
5
Beds
4
Baths
3,136
Sq Ft
Single Family
Active
Listed by
Rashaun Pool
Keller Williams Realty - Murfreesboro
615-895-8000
Last updated:
August 9, 2025, 09:47 PM
MLS#
2967715
Source:
NASHVILLE
About This Home
Home Facts
Single Family
4 Baths
5 Bedrooms
Built in 2023
Price Summary
699,900
$223 per Sq. Ft.
MLS #:
2967715
Last Updated:
August 9, 2025, 09:47 PM
Added:
9 day(s) ago
Rooms & Interior
Bedrooms
Total Bedrooms:
5
Bathrooms
Total Bathrooms:
4
Full Bathrooms:
3
Interior
Living Area:
3,136 Sq. Ft.
Structure
Structure
Building Area:
3,136 Sq. Ft.
Year Built:
2023
Lot
Lot Size (Sq. Ft):
8,276
Finances & Disclosures
Price:
$699,900
Price per Sq. Ft:
$223 per Sq. Ft.
See this home in person
Attend an upcoming open house
Sun, Aug 10
02:00 PM - 04:00 PMContact an Agent
Yes, I would like more information from Coldwell Banker. Please use and/or share my information with a Coldwell Banker agent to contact me about my real estate needs.
By clicking Contact I agree a Coldwell Banker Agent may contact me by phone or text message including by automated means and prerecorded messages about real estate services, and that I can access real estate services without providing my phone number. I acknowledge that I have read and agree to the Terms of Use and Privacy Notice.
Contact an Agent
Yes, I would like more information from Coldwell Banker. Please use and/or share my information with a Coldwell Banker agent to contact me about my real estate needs.
By clicking Contact I agree a Coldwell Banker Agent may contact me by phone or text message including by automated means and prerecorded messages about real estate services, and that I can access real estate services without providing my phone number. I acknowledge that I have read and agree to the Terms of Use and Privacy Notice.