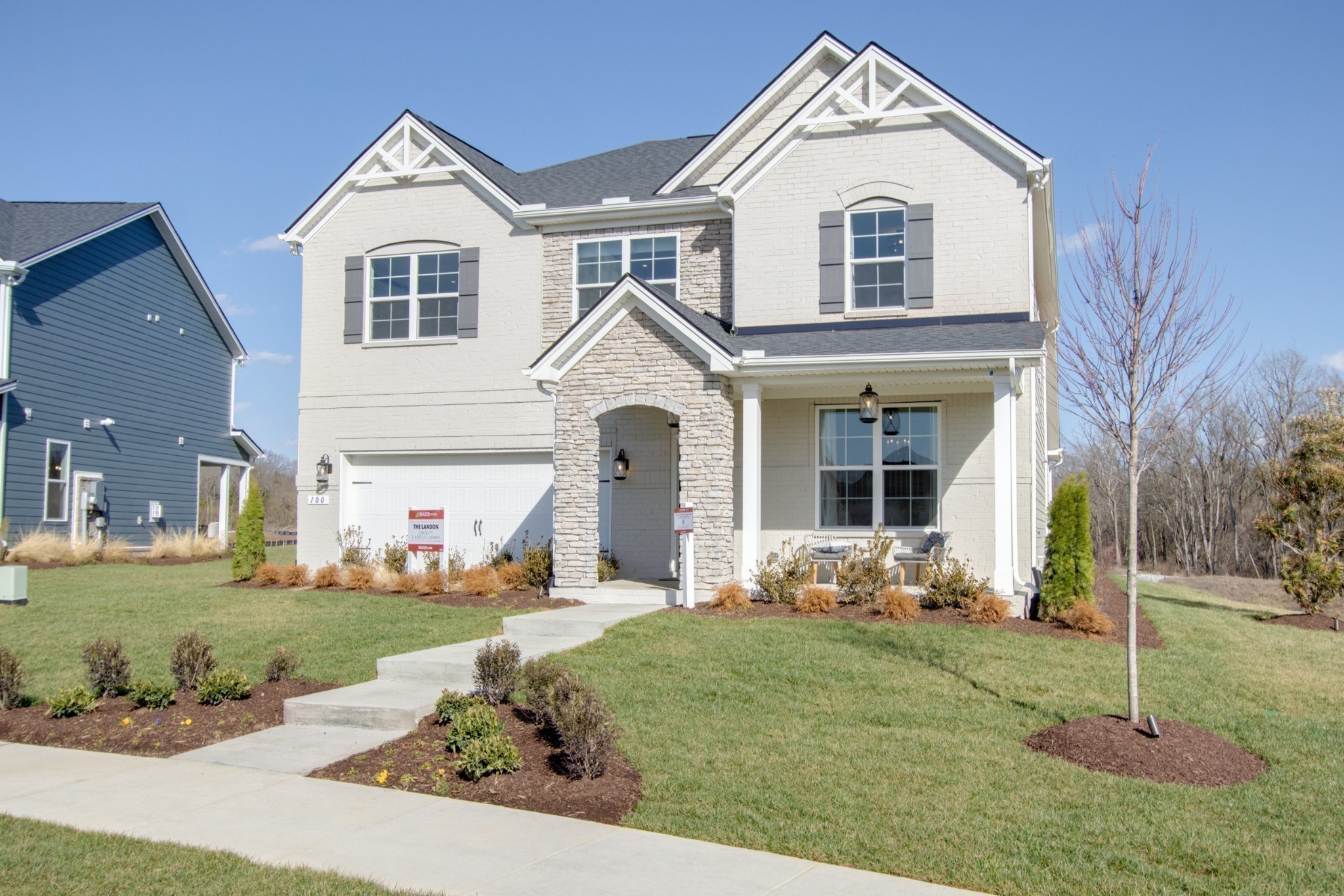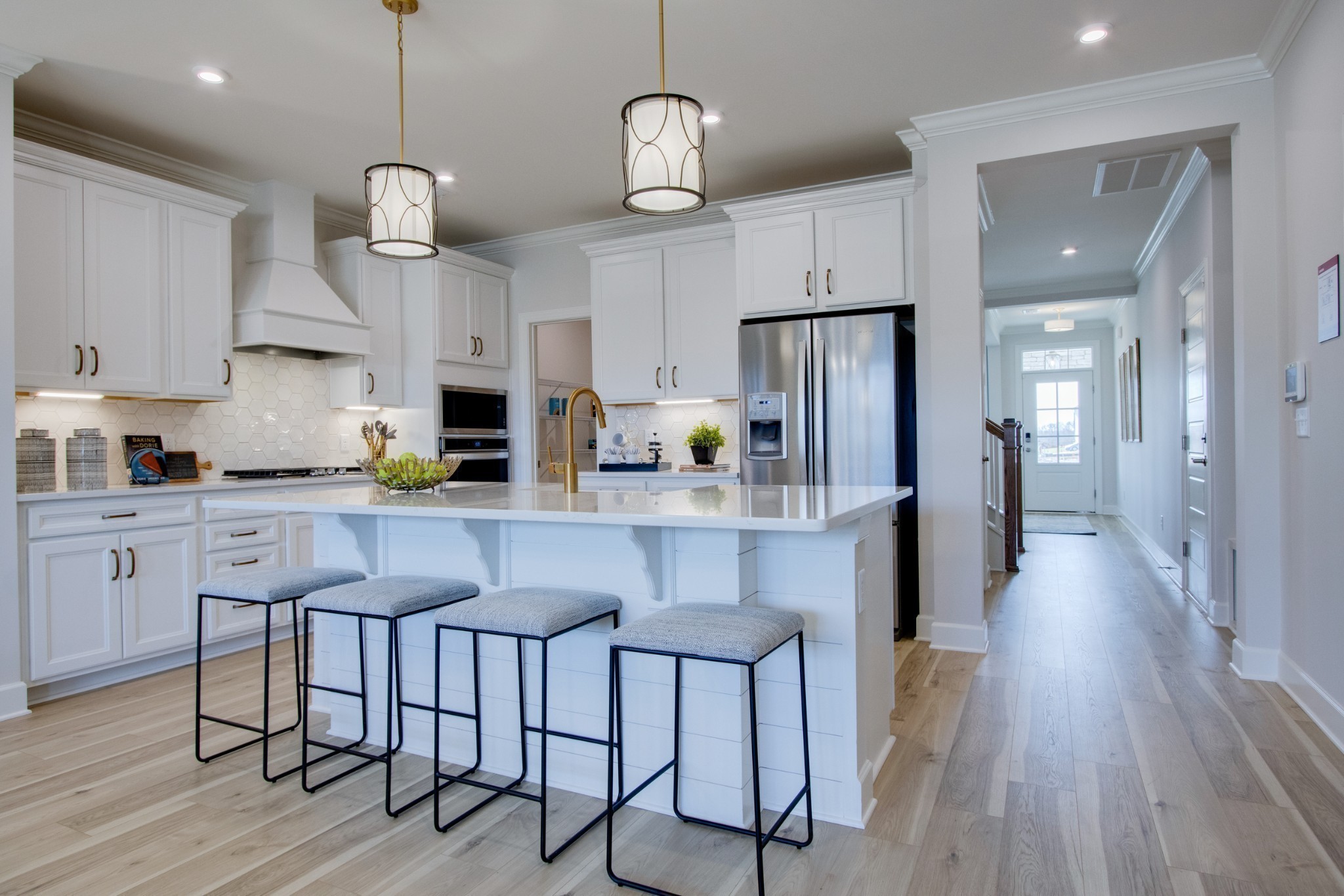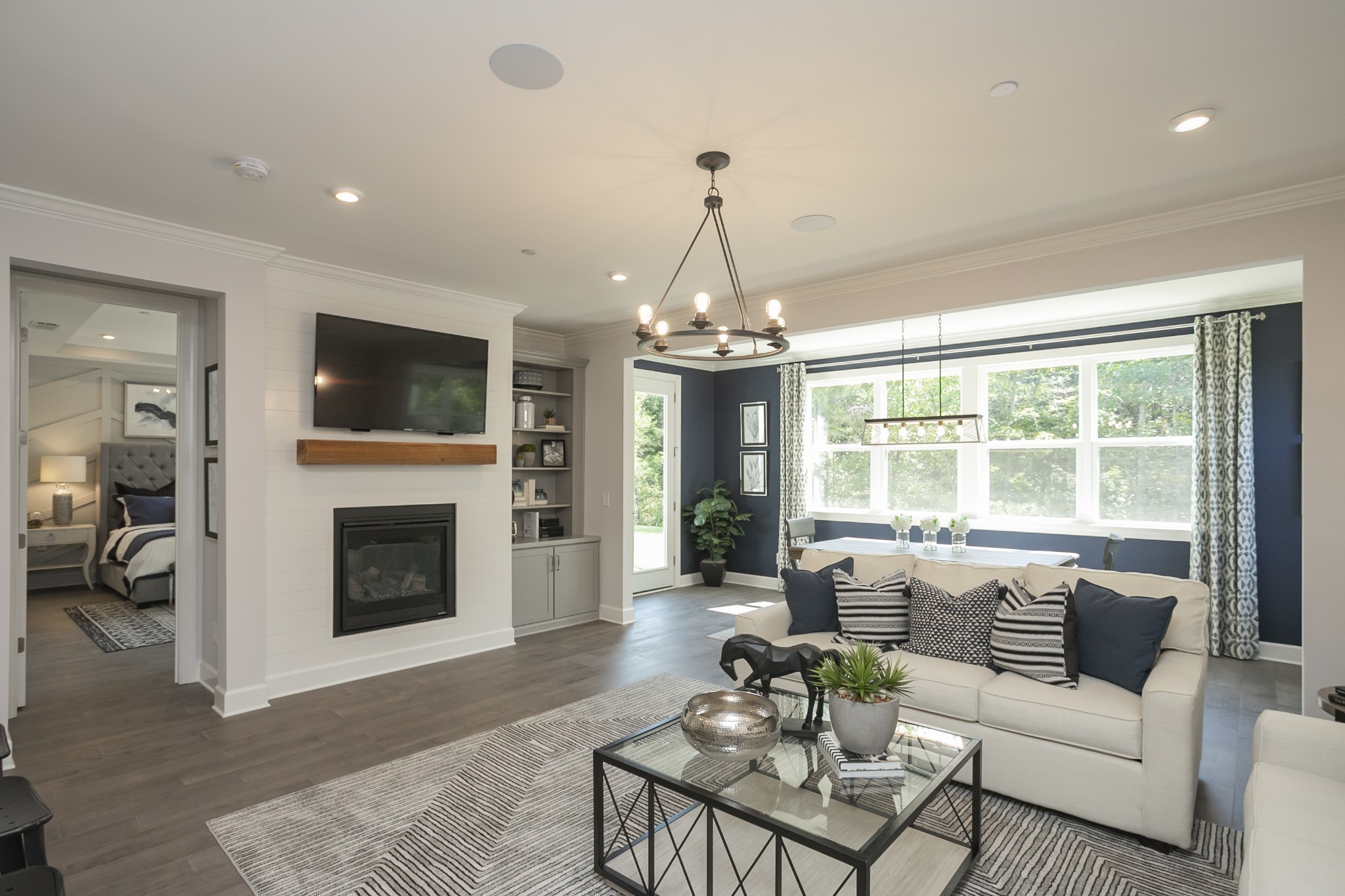


2884 Maple Brook Lane, Mount Juliet, TN 37122
$674,990
4
Beds
4
Baths
2,884
Sq Ft
Single Family
Active
Listed by
Robert Norman
Beazer Homes
615-369-6130
Last updated:
October 23, 2025, 02:52 PM
MLS#
3032224
Source:
NASHVILLE
About This Home
Home Facts
Single Family
4 Baths
4 Bedrooms
Built in 2025
Price Summary
674,990
$234 per Sq. Ft.
MLS #:
3032224
Last Updated:
October 23, 2025, 02:52 PM
Added:
1 day(s) ago
Rooms & Interior
Bedrooms
Total Bedrooms:
4
Bathrooms
Total Bathrooms:
4
Full Bathrooms:
3
Interior
Living Area:
2,884 Sq. Ft.
Structure
Structure
Building Area:
2,884 Sq. Ft.
Year Built:
2025
Finances & Disclosures
Price:
$674,990
Price per Sq. Ft:
$234 per Sq. Ft.
Contact an Agent
Yes, I would like more information from Coldwell Banker. Please use and/or share my information with a Coldwell Banker agent to contact me about my real estate needs.
By clicking Contact I agree a Coldwell Banker Agent may contact me by phone or text message including by automated means and prerecorded messages about real estate services, and that I can access real estate services without providing my phone number. I acknowledge that I have read and agree to the Terms of Use and Privacy Notice.
Contact an Agent
Yes, I would like more information from Coldwell Banker. Please use and/or share my information with a Coldwell Banker agent to contact me about my real estate needs.
By clicking Contact I agree a Coldwell Banker Agent may contact me by phone or text message including by automated means and prerecorded messages about real estate services, and that I can access real estate services without providing my phone number. I acknowledge that I have read and agree to the Terms of Use and Privacy Notice.