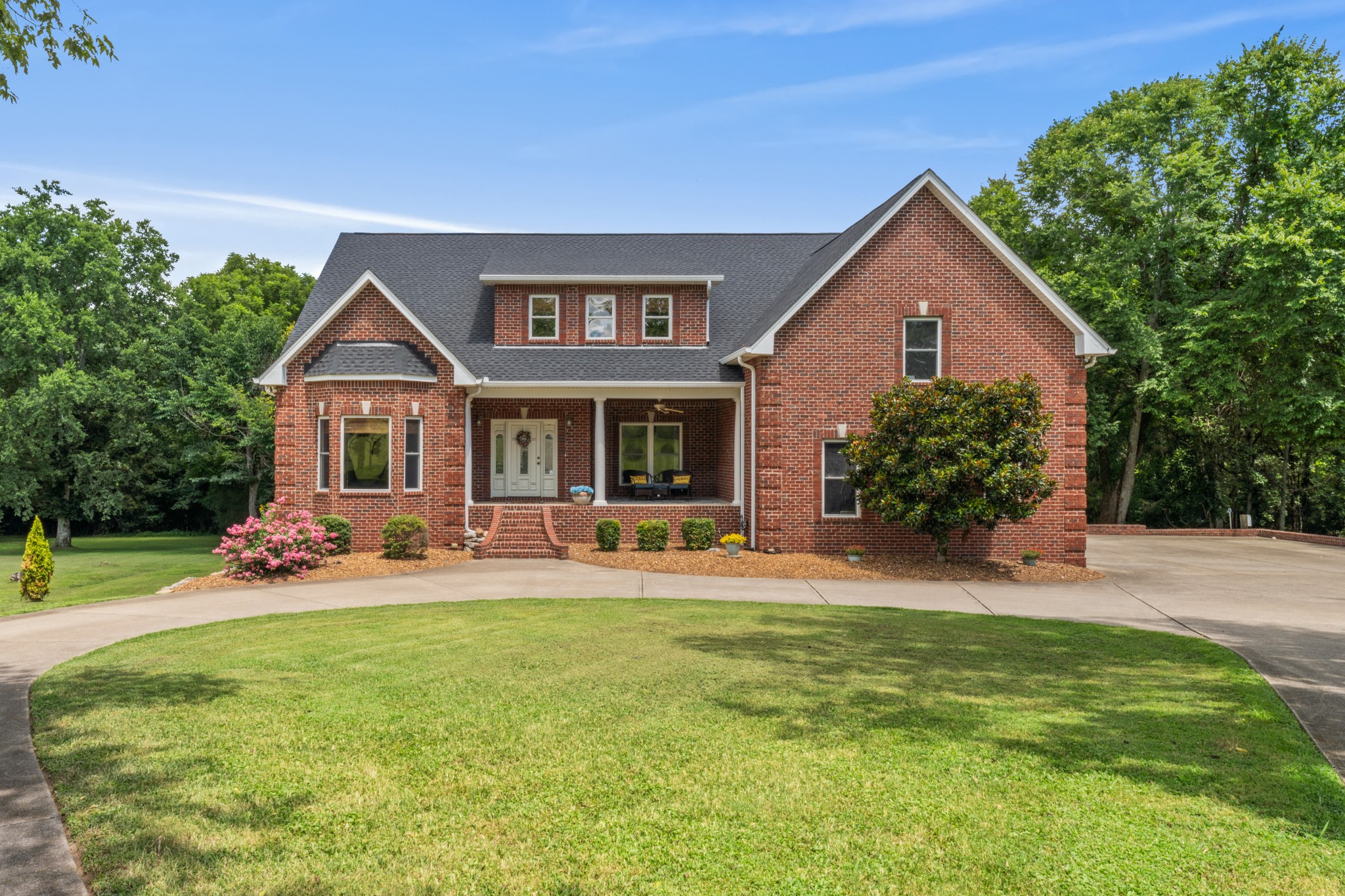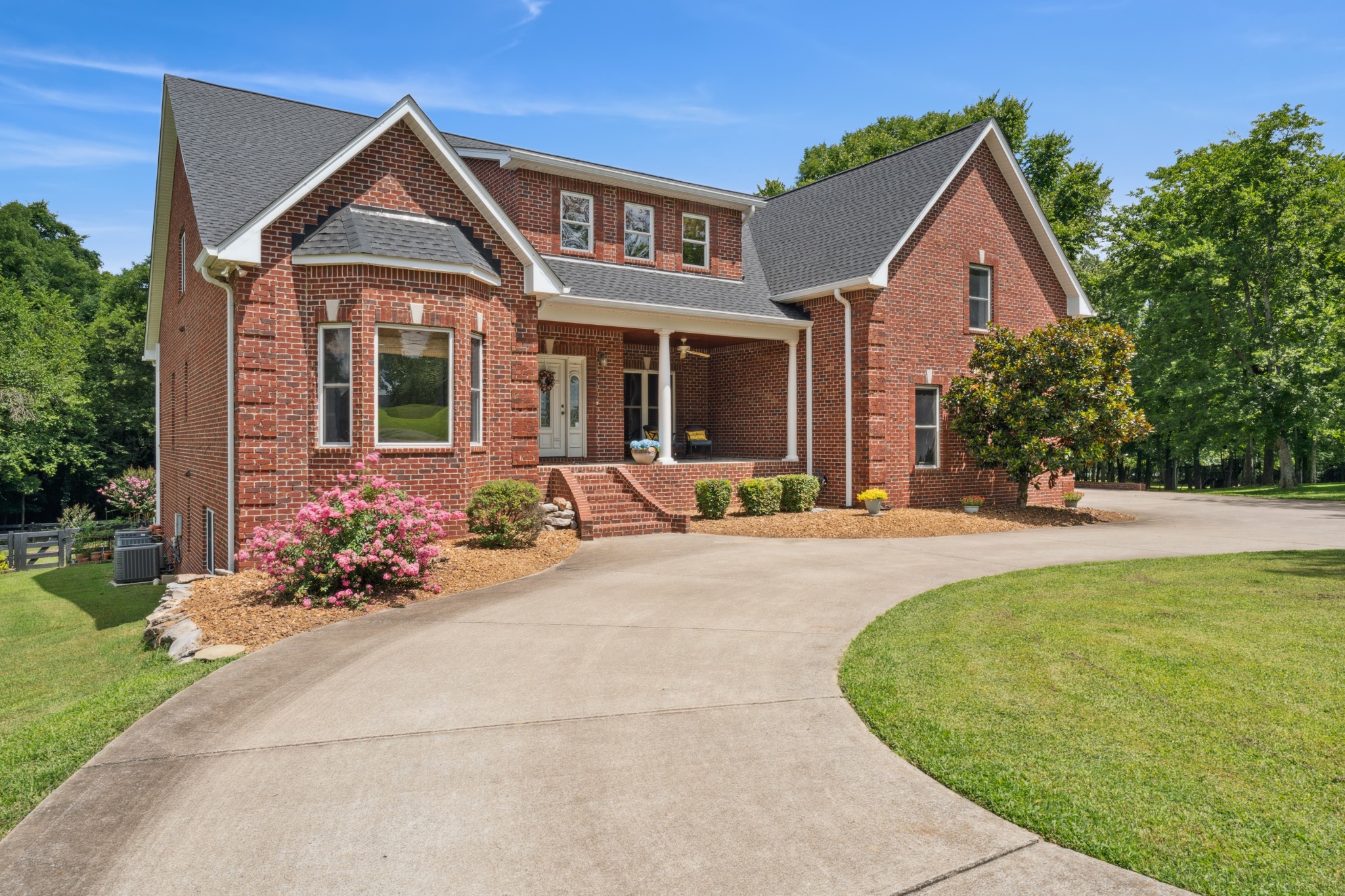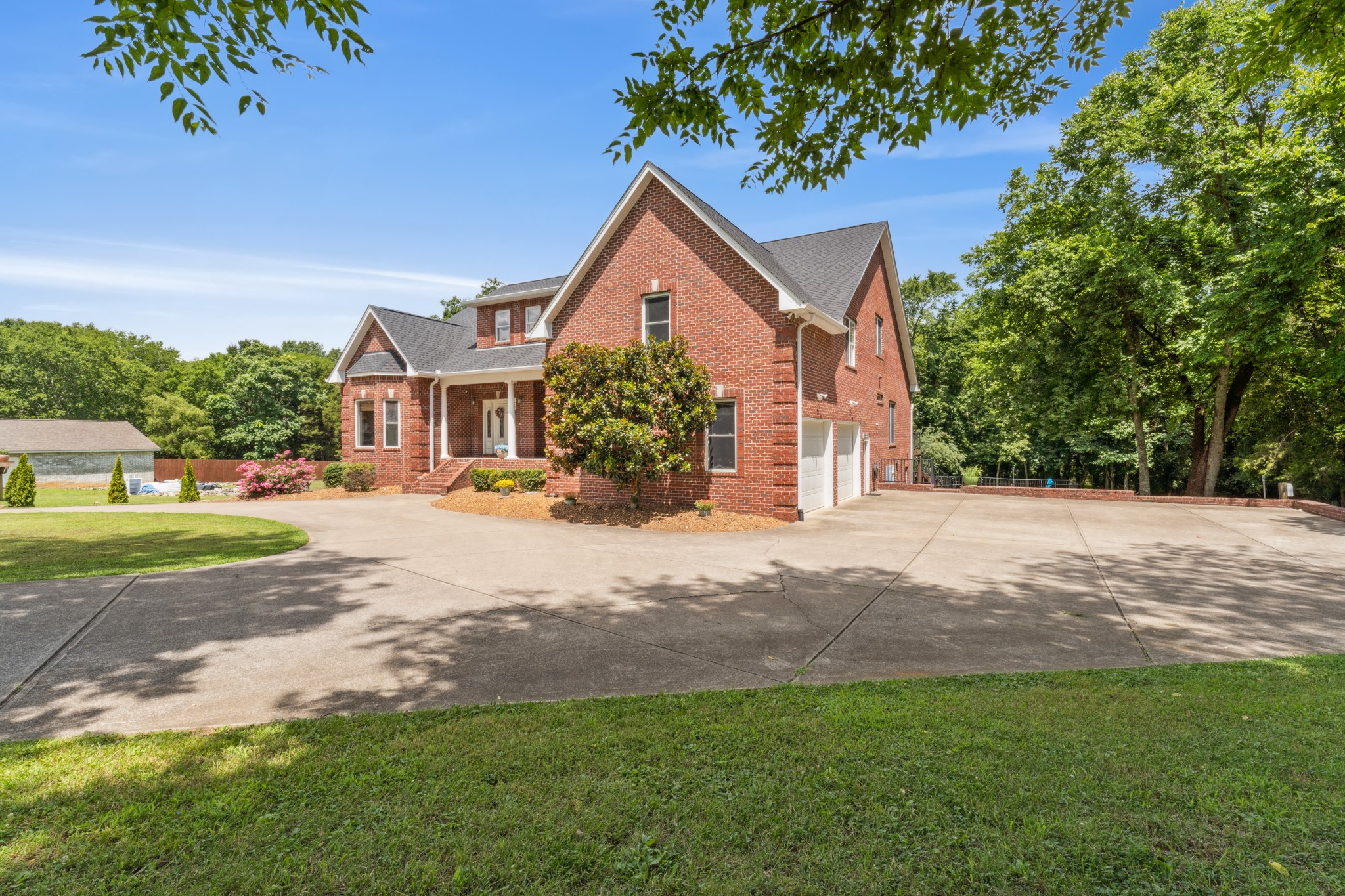


238 Ridgewater Way, Mount Juliet, TN 37122
$1,395,000
4
Beds
4
Baths
6,796
Sq Ft
Single Family
Active
Listed by
Tina M. Perry
Crye-Leike, Inc., Realtors
615-754-8999
Last updated:
July 31, 2025, 03:45 PM
MLS#
2958936
Source:
NASHVILLE
About This Home
Home Facts
Single Family
4 Baths
4 Bedrooms
Built in 2004
Price Summary
1,395,000
$205 per Sq. Ft.
MLS #:
2958936
Last Updated:
July 31, 2025, 03:45 PM
Added:
9 day(s) ago
Rooms & Interior
Bedrooms
Total Bedrooms:
4
Bathrooms
Total Bathrooms:
4
Full Bathrooms:
4
Interior
Living Area:
6,796 Sq. Ft.
Structure
Structure
Building Area:
6,796 Sq. Ft.
Year Built:
2004
Lot
Lot Size (Sq. Ft):
44,866
Finances & Disclosures
Price:
$1,395,000
Price per Sq. Ft:
$205 per Sq. Ft.
Contact an Agent
Yes, I would like more information from Coldwell Banker. Please use and/or share my information with a Coldwell Banker agent to contact me about my real estate needs.
By clicking Contact I agree a Coldwell Banker Agent may contact me by phone or text message including by automated means and prerecorded messages about real estate services, and that I can access real estate services without providing my phone number. I acknowledge that I have read and agree to the Terms of Use and Privacy Notice.
Contact an Agent
Yes, I would like more information from Coldwell Banker. Please use and/or share my information with a Coldwell Banker agent to contact me about my real estate needs.
By clicking Contact I agree a Coldwell Banker Agent may contact me by phone or text message including by automated means and prerecorded messages about real estate services, and that I can access real estate services without providing my phone number. I acknowledge that I have read and agree to the Terms of Use and Privacy Notice.