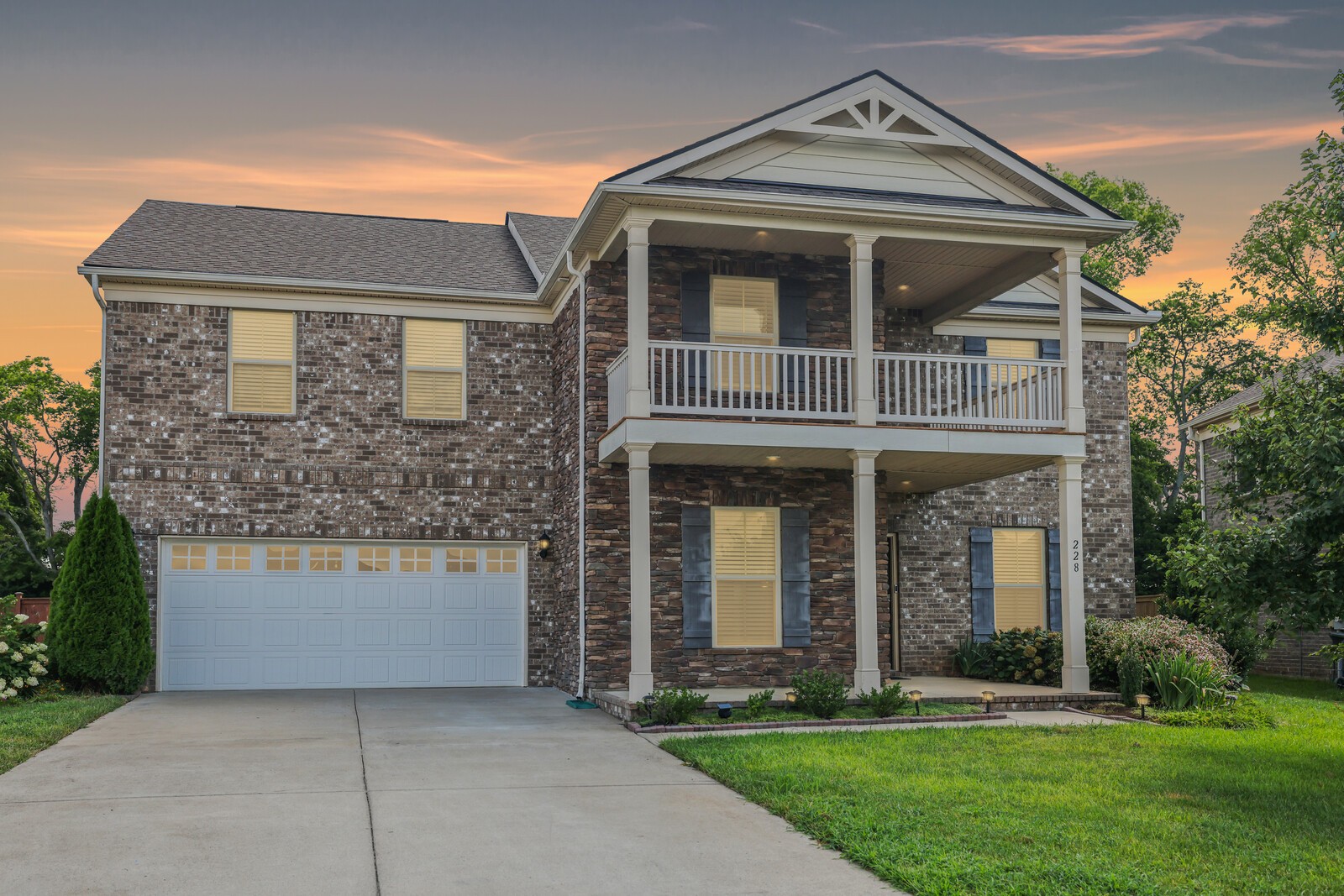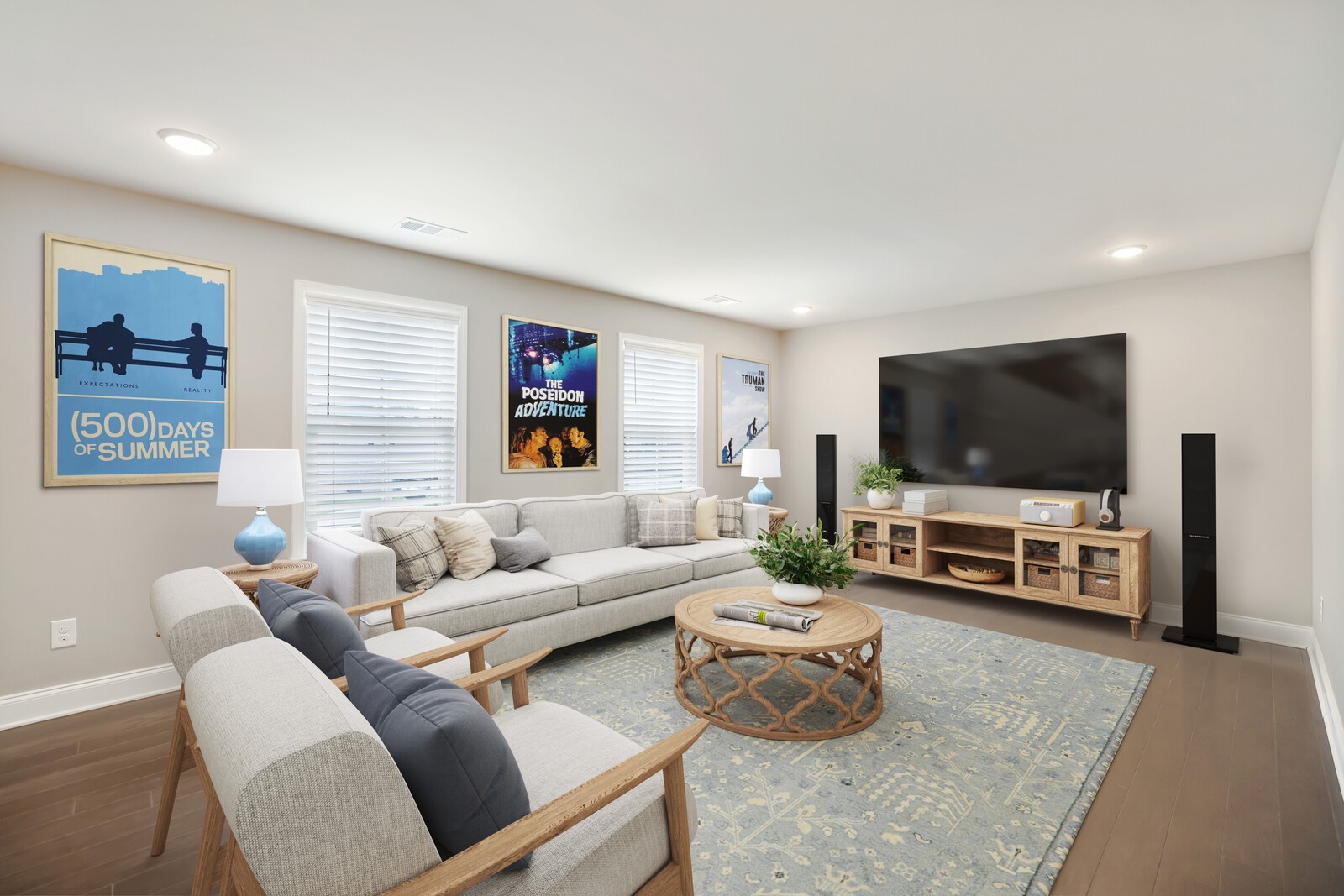


228 Rosemary Way, Mount Juliet, TN 37122
Active
Listed by
Gary Ashton
Dexter Quito
The Ashton Real Estate Group Of RE/MAX Advantage
615-301-1631
Last updated:
August 12, 2025, 02:45 PM
MLS#
2964056
Source:
NASHVILLE
About This Home
Home Facts
Single Family
4 Baths
4 Bedrooms
Built in 2018
Price Summary
779,000
$212 per Sq. Ft.
MLS #:
2964056
Last Updated:
August 12, 2025, 02:45 PM
Added:
25 day(s) ago
Rooms & Interior
Bedrooms
Total Bedrooms:
4
Bathrooms
Total Bathrooms:
4
Full Bathrooms:
3
Interior
Living Area:
3,666 Sq. Ft.
Structure
Structure
Architectural Style:
Traditional
Building Area:
3,666 Sq. Ft.
Year Built:
2018
Lot
Lot Size (Sq. Ft):
16,117
Finances & Disclosures
Price:
$779,000
Price per Sq. Ft:
$212 per Sq. Ft.
Contact an Agent
Yes, I would like more information from Coldwell Banker. Please use and/or share my information with a Coldwell Banker agent to contact me about my real estate needs.
By clicking Contact I agree a Coldwell Banker Agent may contact me by phone or text message including by automated means and prerecorded messages about real estate services, and that I can access real estate services without providing my phone number. I acknowledge that I have read and agree to the Terms of Use and Privacy Notice.
Contact an Agent
Yes, I would like more information from Coldwell Banker. Please use and/or share my information with a Coldwell Banker agent to contact me about my real estate needs.
By clicking Contact I agree a Coldwell Banker Agent may contact me by phone or text message including by automated means and prerecorded messages about real estate services, and that I can access real estate services without providing my phone number. I acknowledge that I have read and agree to the Terms of Use and Privacy Notice.