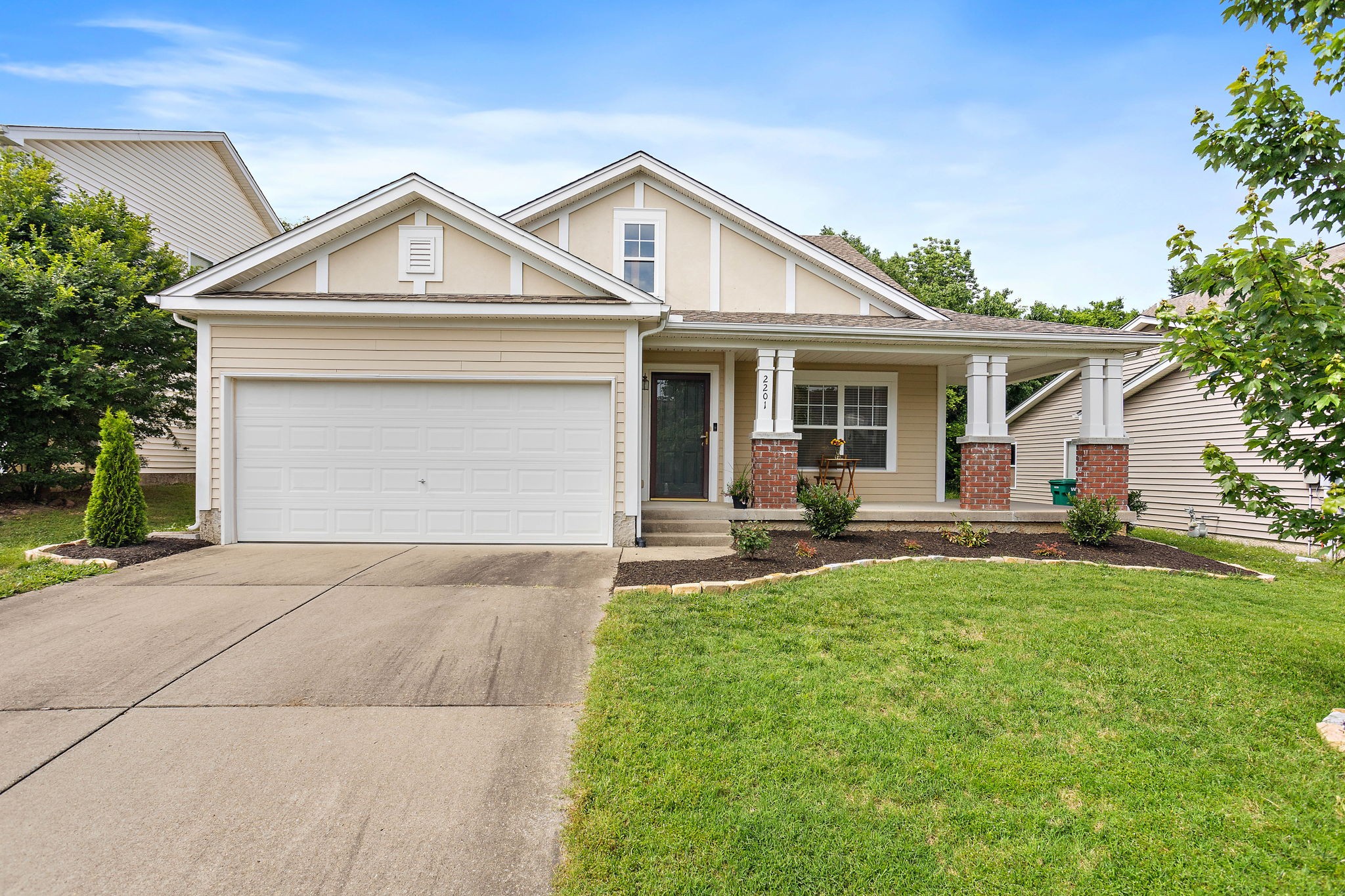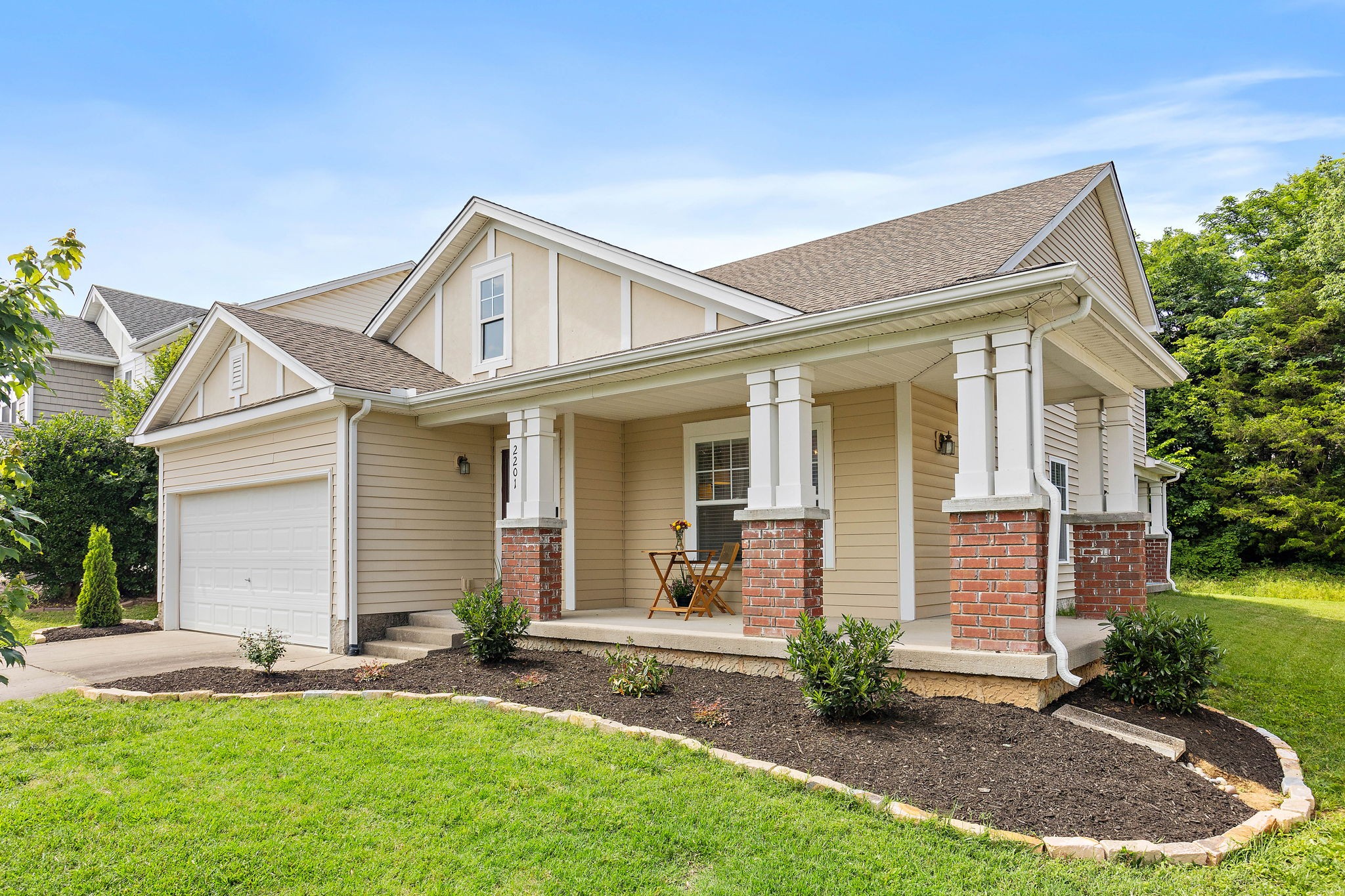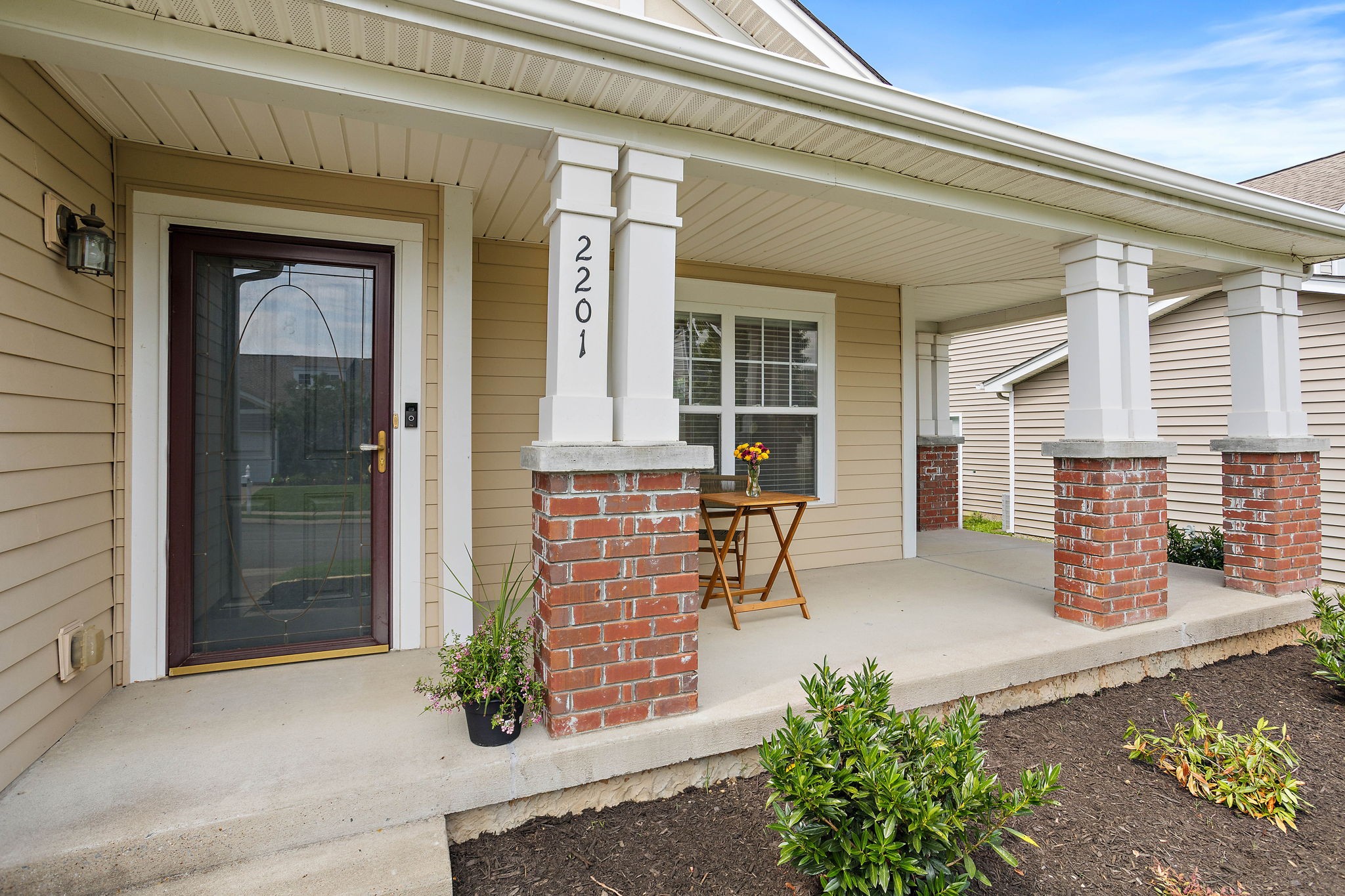


2201 Erin Ln, Mount Juliet, TN 37122
$479,900
3
Beds
3
Baths
1,893
Sq Ft
Single Family
Active
Listed by
Amy Rigell Fosner
House Haven Realty
615-624-4766
Last updated:
July 18, 2025, 05:44 PM
MLS#
2922794
Source:
NASHVILLE
About This Home
Home Facts
Single Family
3 Baths
3 Bedrooms
Built in 2007
Price Summary
479,900
$253 per Sq. Ft.
MLS #:
2922794
Last Updated:
July 18, 2025, 05:44 PM
Added:
a month ago
Rooms & Interior
Bedrooms
Total Bedrooms:
3
Bathrooms
Total Bathrooms:
3
Full Bathrooms:
2
Interior
Living Area:
1,893 Sq. Ft.
Structure
Structure
Building Area:
1,893 Sq. Ft.
Year Built:
2007
Lot
Lot Size (Sq. Ft):
7,405
Finances & Disclosures
Price:
$479,900
Price per Sq. Ft:
$253 per Sq. Ft.
Contact an Agent
Yes, I would like more information from Coldwell Banker. Please use and/or share my information with a Coldwell Banker agent to contact me about my real estate needs.
By clicking Contact I agree a Coldwell Banker Agent may contact me by phone or text message including by automated means and prerecorded messages about real estate services, and that I can access real estate services without providing my phone number. I acknowledge that I have read and agree to the Terms of Use and Privacy Notice.
Contact an Agent
Yes, I would like more information from Coldwell Banker. Please use and/or share my information with a Coldwell Banker agent to contact me about my real estate needs.
By clicking Contact I agree a Coldwell Banker Agent may contact me by phone or text message including by automated means and prerecorded messages about real estate services, and that I can access real estate services without providing my phone number. I acknowledge that I have read and agree to the Terms of Use and Privacy Notice.