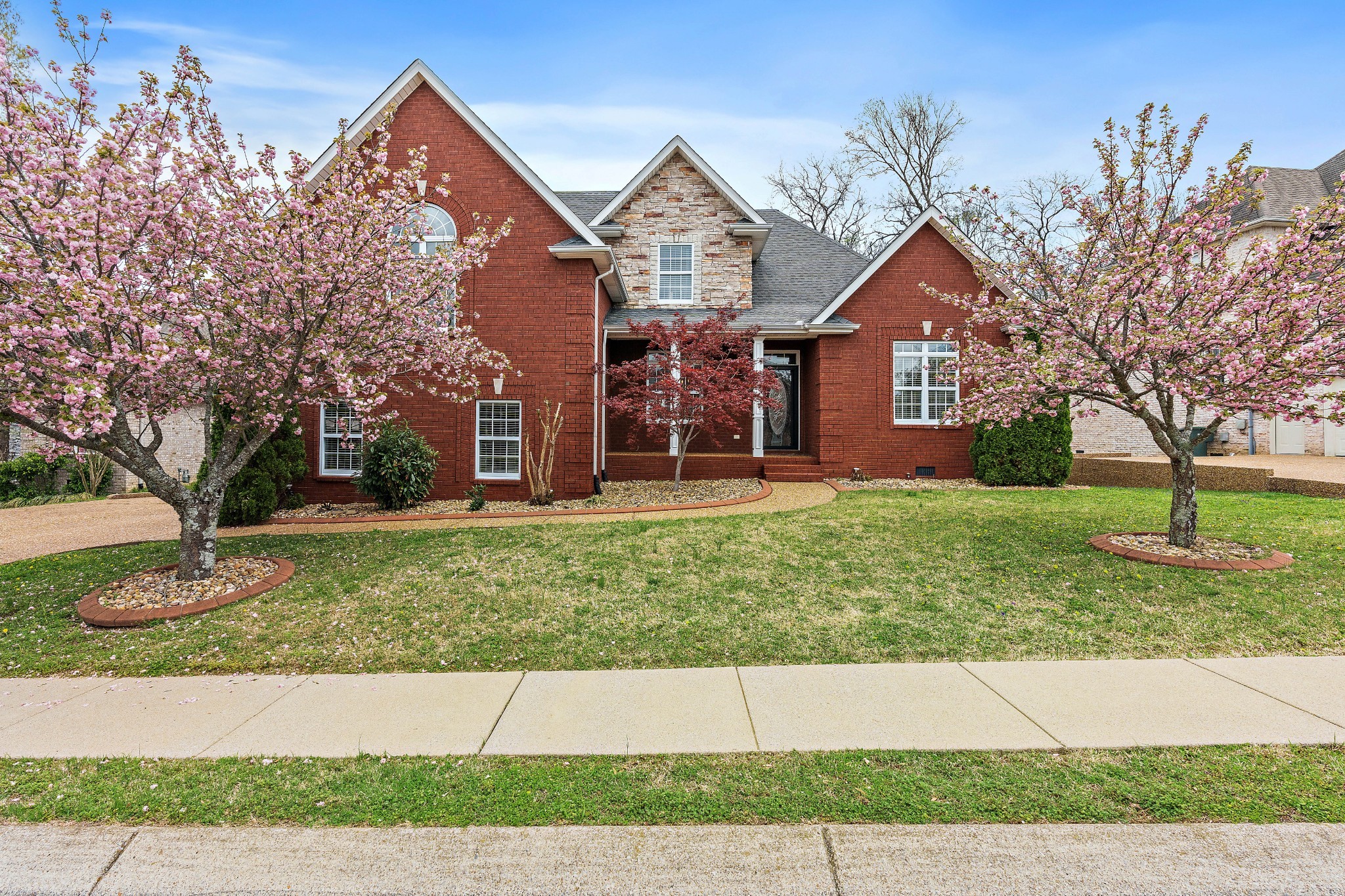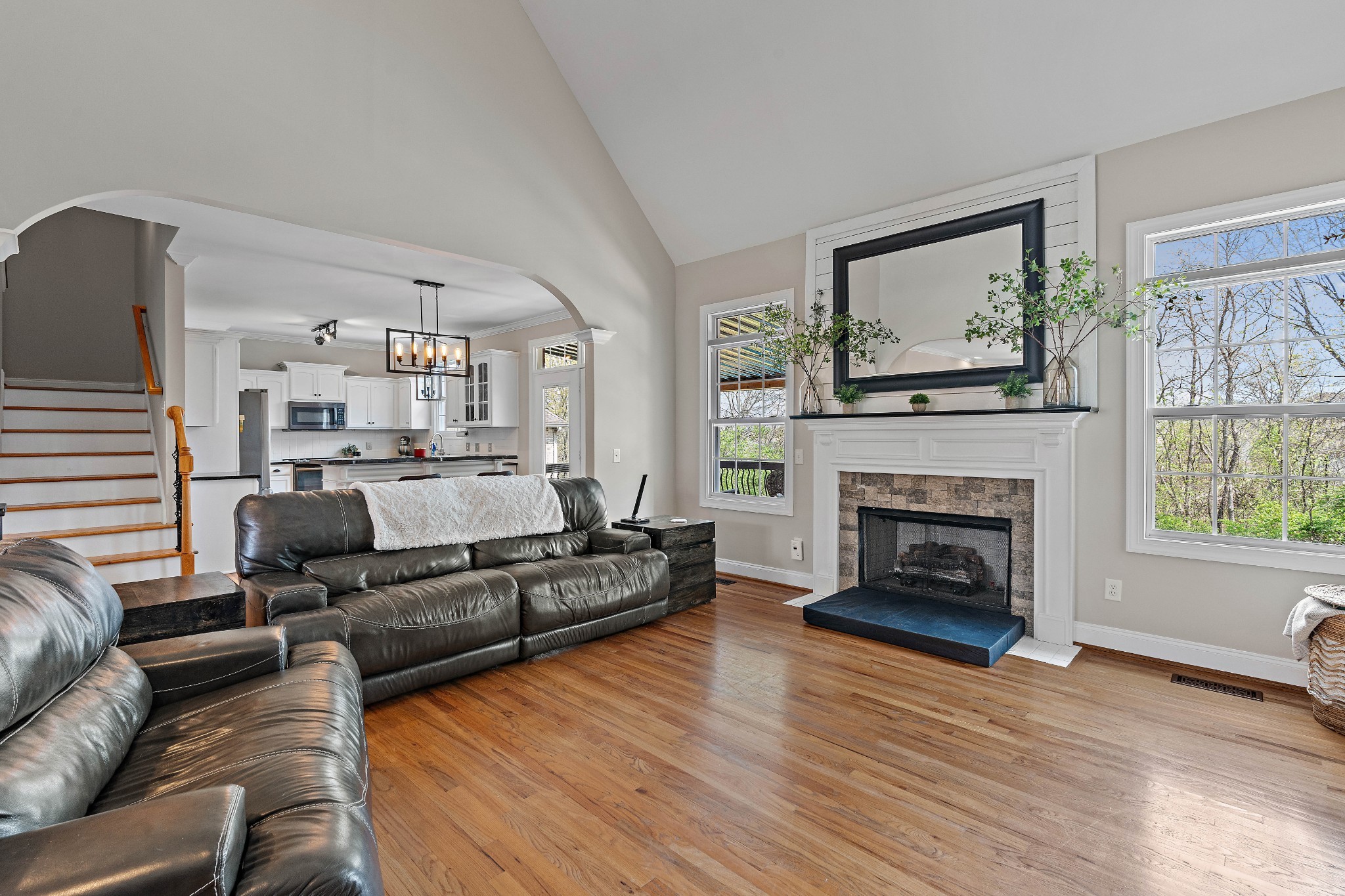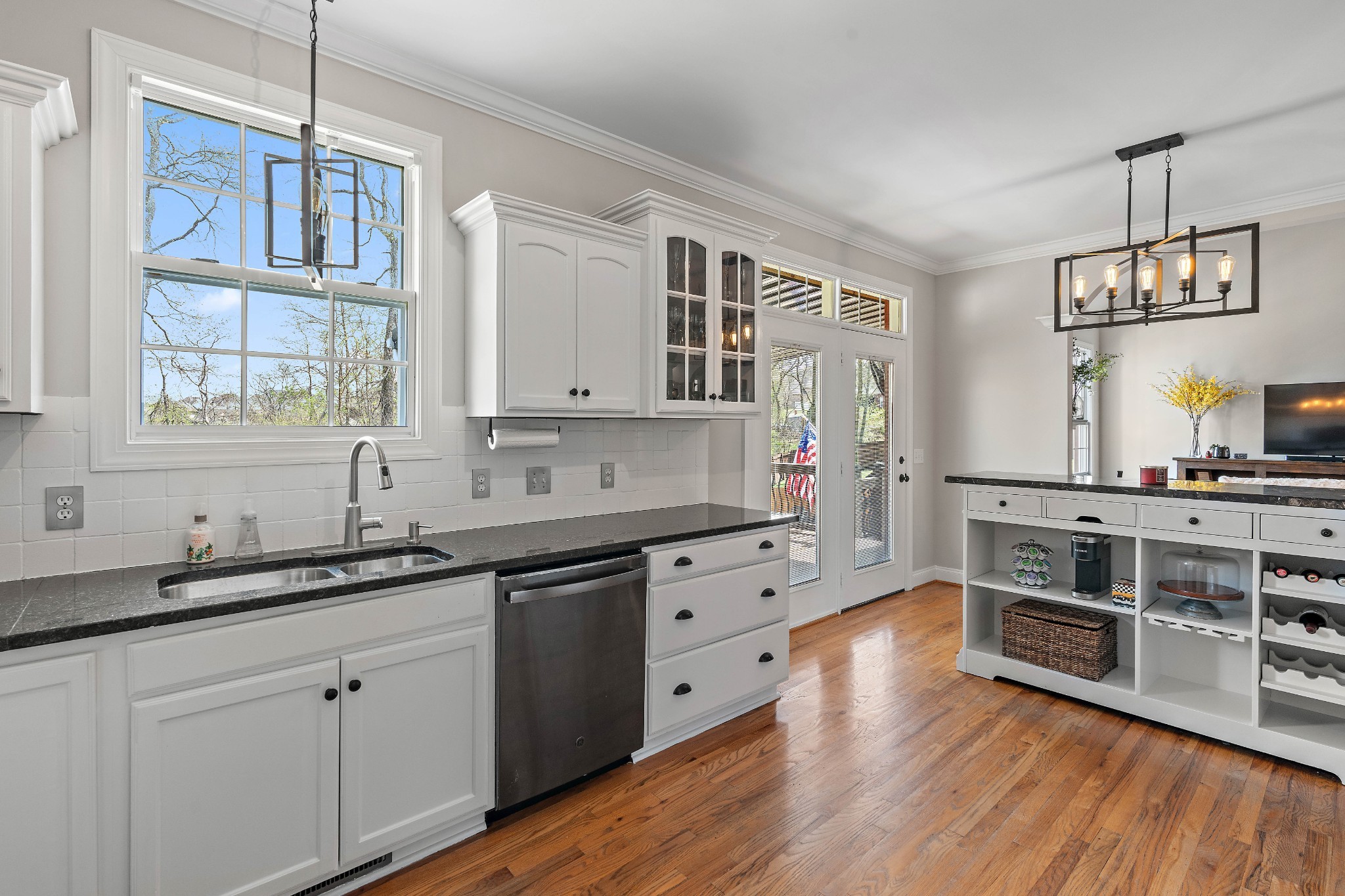


2006 Ravens Crossing, Mount Juliet, TN 37122
$675,000
3
Beds
3
Baths
2,386
Sq Ft
Single Family
Active
Listed by
Barbara R Parrish
Crye-Leike, Inc., Realtors
615-754-8999
Last updated:
May 1, 2025, 02:29 PM
MLS#
2823596
Source:
NASHVILLE
About This Home
Home Facts
Single Family
3 Baths
3 Bedrooms
Built in 2006
Price Summary
675,000
$282 per Sq. Ft.
MLS #:
2823596
Last Updated:
May 1, 2025, 02:29 PM
Added:
4 day(s) ago
Rooms & Interior
Bedrooms
Total Bedrooms:
3
Bathrooms
Total Bathrooms:
3
Full Bathrooms:
2
Interior
Living Area:
2,386 Sq. Ft.
Structure
Structure
Architectural Style:
Traditional
Building Area:
2,386 Sq. Ft.
Year Built:
2006
Lot
Lot Size (Sq. Ft):
10,454
Finances & Disclosures
Price:
$675,000
Price per Sq. Ft:
$282 per Sq. Ft.
Contact an Agent
Yes, I would like more information from Coldwell Banker. Please use and/or share my information with a Coldwell Banker agent to contact me about my real estate needs.
By clicking Contact I agree a Coldwell Banker Agent may contact me by phone or text message including by automated means and prerecorded messages about real estate services, and that I can access real estate services without providing my phone number. I acknowledge that I have read and agree to the Terms of Use and Privacy Notice.
Contact an Agent
Yes, I would like more information from Coldwell Banker. Please use and/or share my information with a Coldwell Banker agent to contact me about my real estate needs.
By clicking Contact I agree a Coldwell Banker Agent may contact me by phone or text message including by automated means and prerecorded messages about real estate services, and that I can access real estate services without providing my phone number. I acknowledge that I have read and agree to the Terms of Use and Privacy Notice.