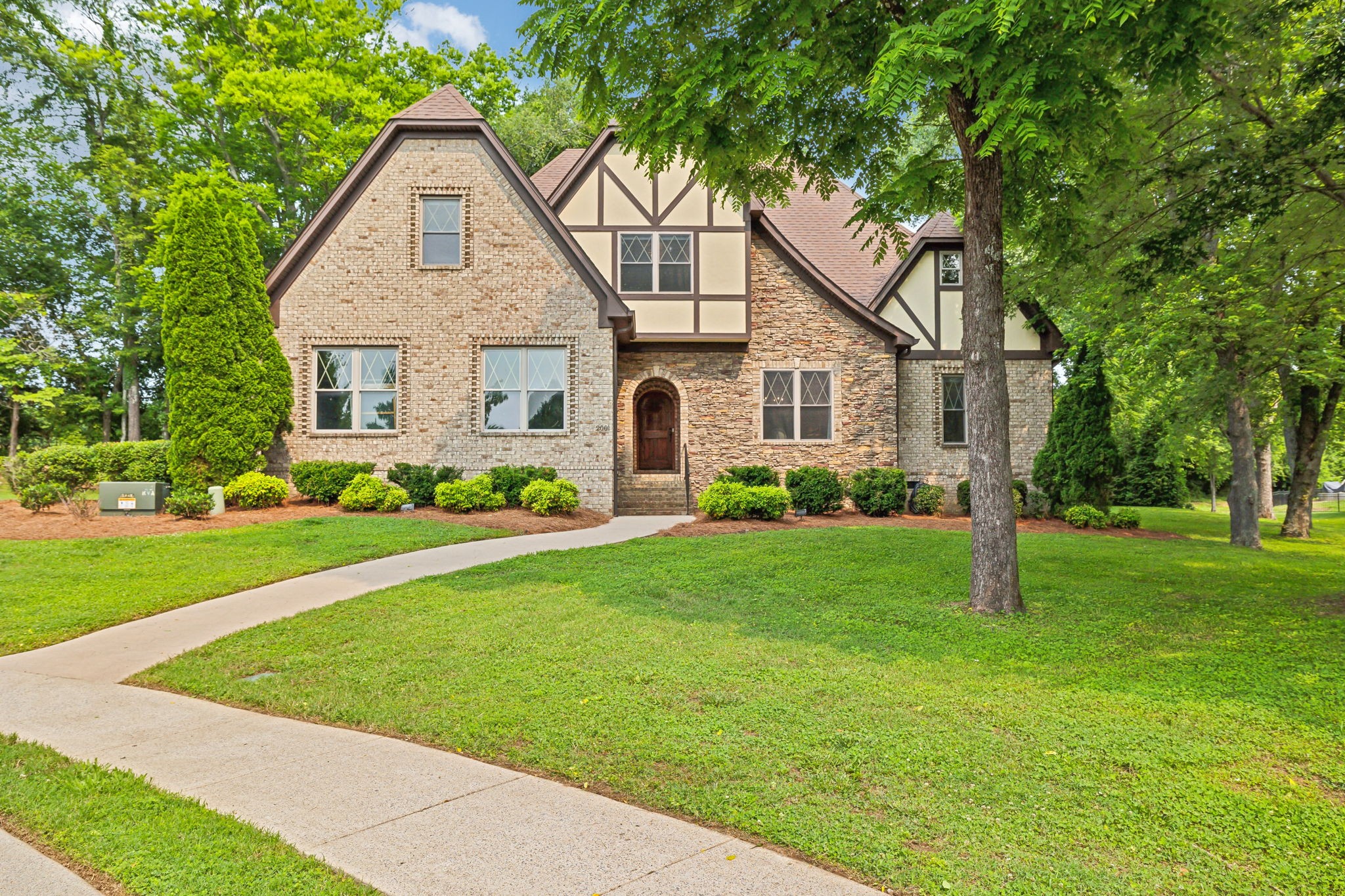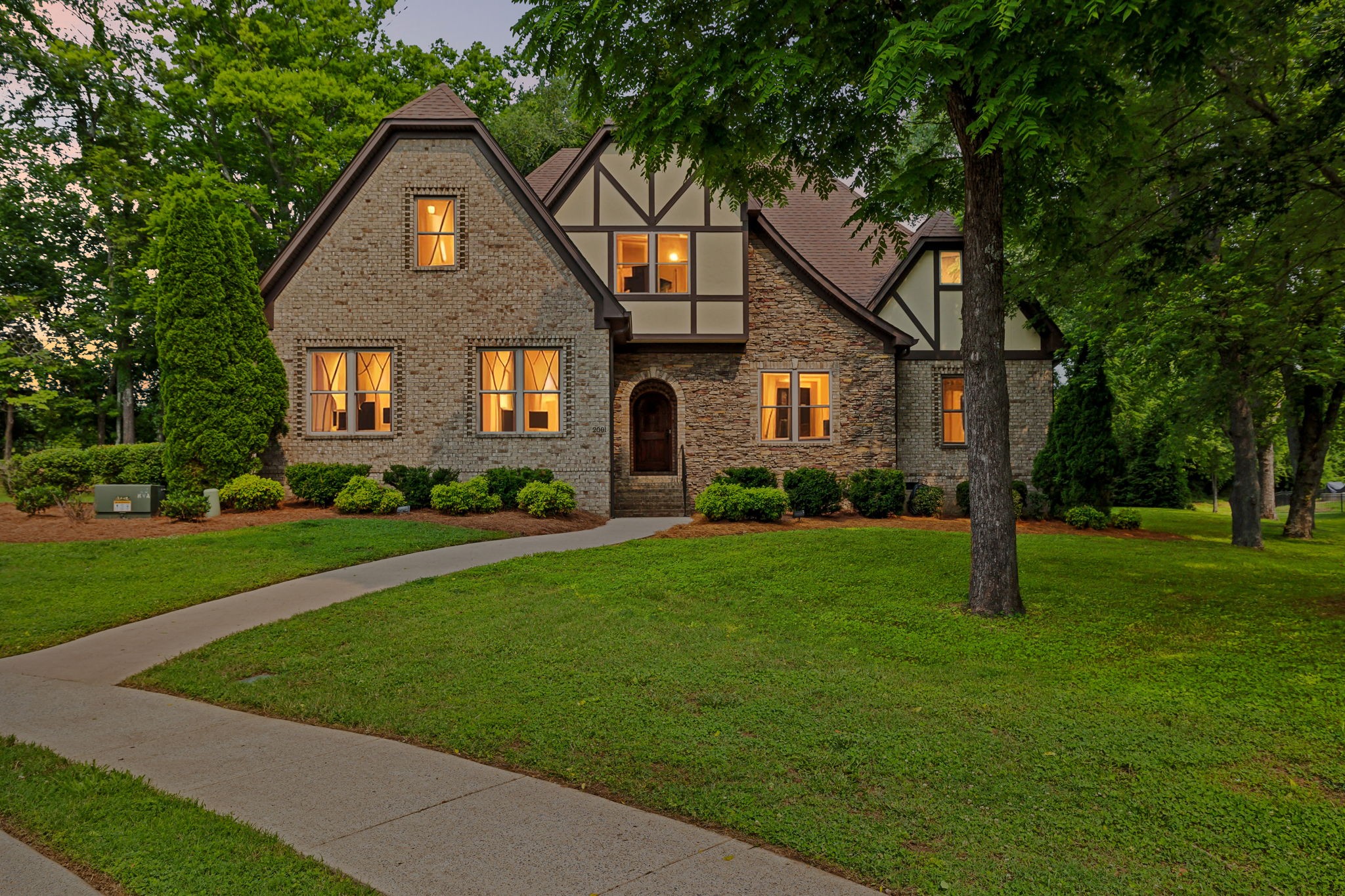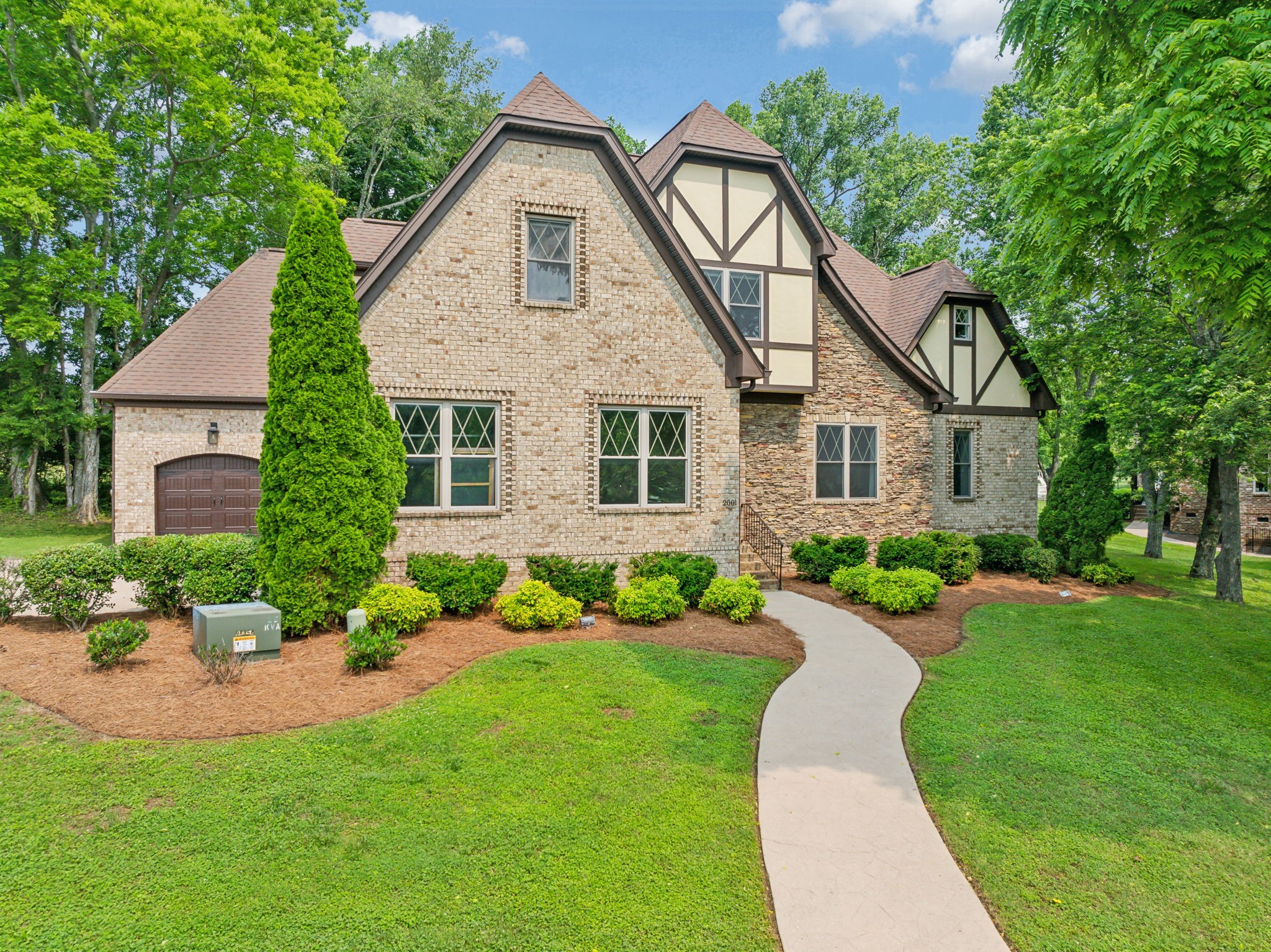


2001 Lynnhaven Ct, Mount Juliet, TN 37122
$1,300,000
4
Beds
5
Baths
4,816
Sq Ft
Single Family
Active
Listed by
Gary Ashton
Jen Roman
The Ashton Real Estate Group Of RE/MAX Advantage
615-301-1631
Last updated:
September 5, 2025, 01:49 AM
MLS#
2989219
Source:
NASHVILLE
About This Home
Home Facts
Single Family
5 Baths
4 Bedrooms
Built in 2010
Price Summary
1,300,000
$269 per Sq. Ft.
MLS #:
2989219
Last Updated:
September 5, 2025, 01:49 AM
Added:
3 month(s) ago
Rooms & Interior
Bedrooms
Total Bedrooms:
4
Bathrooms
Total Bathrooms:
5
Full Bathrooms:
4
Interior
Living Area:
4,816 Sq. Ft.
Structure
Structure
Architectural Style:
Tudor
Building Area:
4,816 Sq. Ft.
Year Built:
2010
Lot
Lot Size (Sq. Ft):
25,264
Finances & Disclosures
Price:
$1,300,000
Price per Sq. Ft:
$269 per Sq. Ft.
Contact an Agent
Yes, I would like more information from Coldwell Banker. Please use and/or share my information with a Coldwell Banker agent to contact me about my real estate needs.
By clicking Contact I agree a Coldwell Banker Agent may contact me by phone or text message including by automated means and prerecorded messages about real estate services, and that I can access real estate services without providing my phone number. I acknowledge that I have read and agree to the Terms of Use and Privacy Notice.
Contact an Agent
Yes, I would like more information from Coldwell Banker. Please use and/or share my information with a Coldwell Banker agent to contact me about my real estate needs.
By clicking Contact I agree a Coldwell Banker Agent may contact me by phone or text message including by automated means and prerecorded messages about real estate services, and that I can access real estate services without providing my phone number. I acknowledge that I have read and agree to the Terms of Use and Privacy Notice.