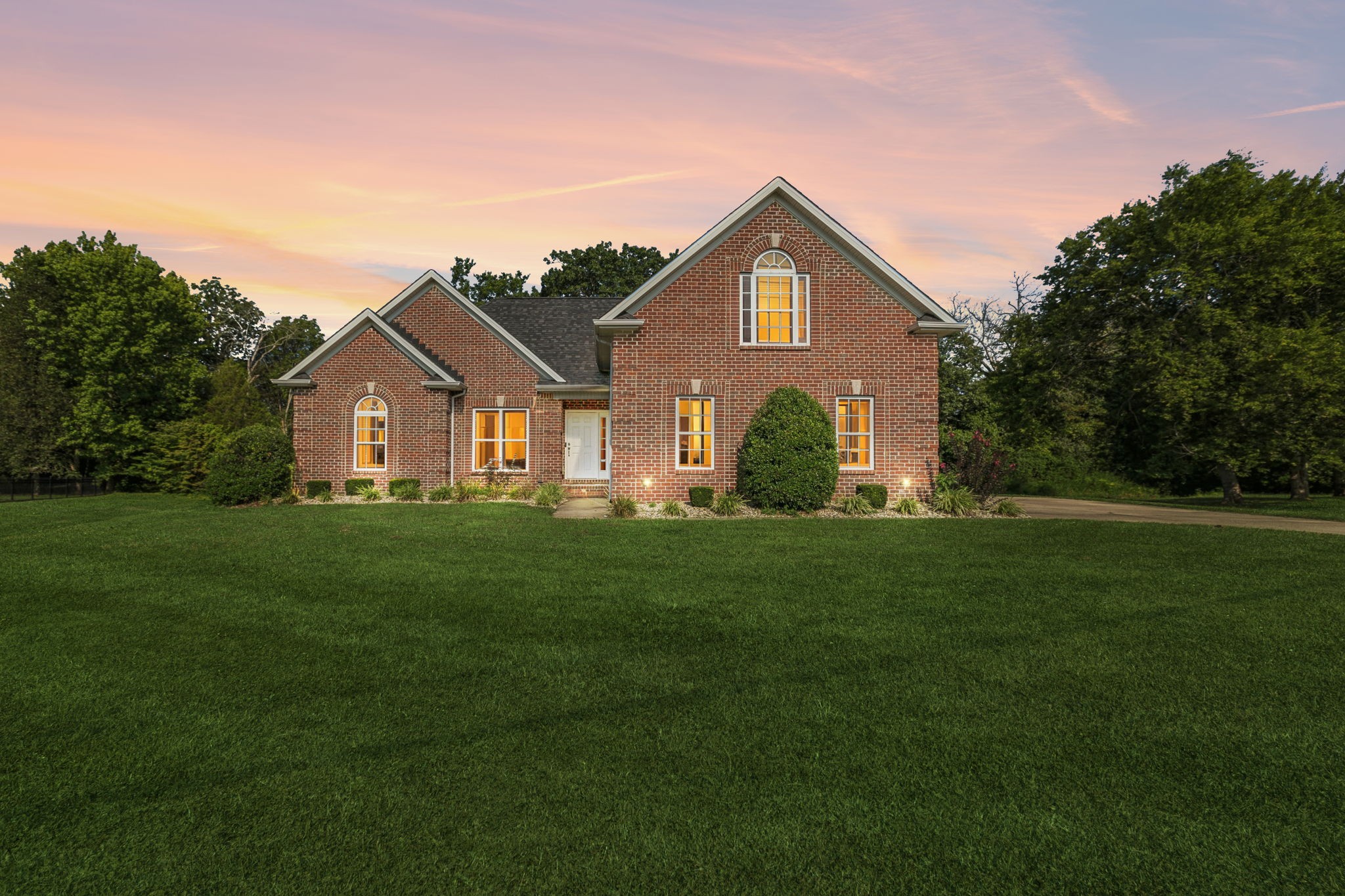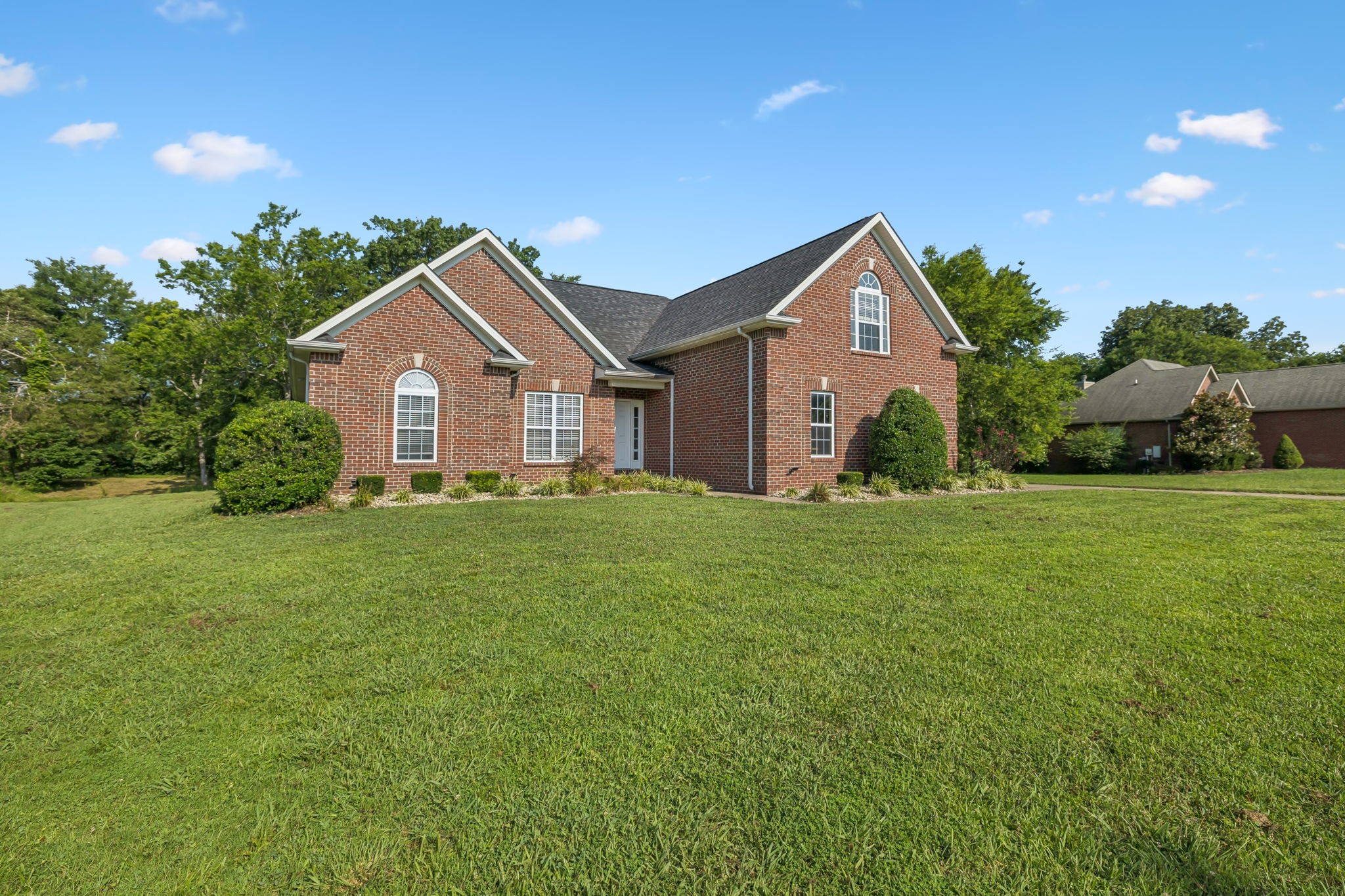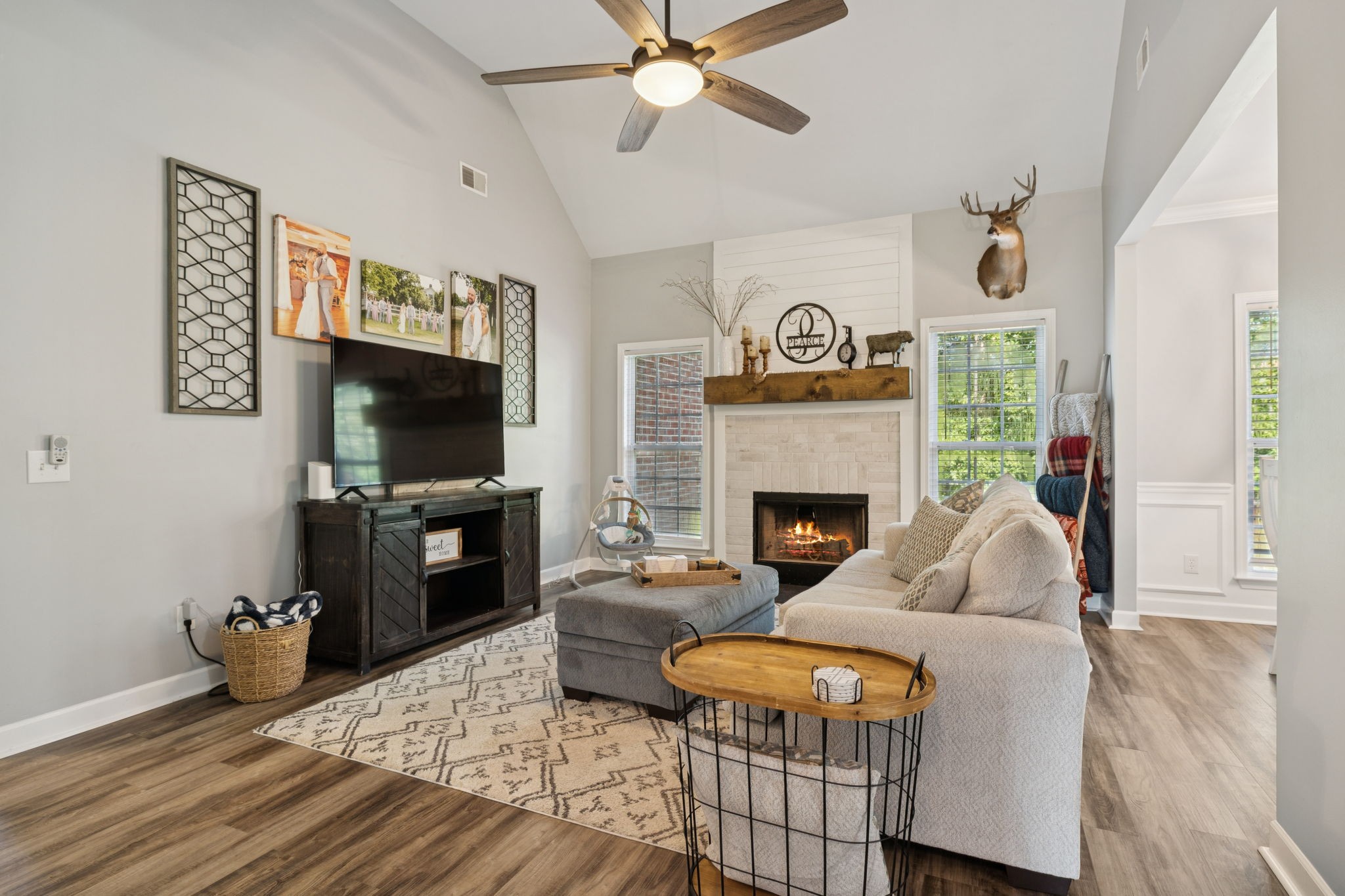


163 Bland Dr, Mount Juliet, TN 37122
$489,900
3
Beds
2
Baths
1,935
Sq Ft
Single Family
Active
Listed by
Josh Anderson
The Anderson Group Real Estate Services, LLC.
615-823-1555
Last updated:
August 10, 2025, 02:32 PM
MLS#
2941720
Source:
NASHVILLE
About This Home
Home Facts
Single Family
2 Baths
3 Bedrooms
Built in 2006
Price Summary
489,900
$253 per Sq. Ft.
MLS #:
2941720
Last Updated:
August 10, 2025, 02:32 PM
Added:
a month ago
Rooms & Interior
Bedrooms
Total Bedrooms:
3
Bathrooms
Total Bathrooms:
2
Full Bathrooms:
2
Interior
Living Area:
1,935 Sq. Ft.
Structure
Structure
Building Area:
1,935 Sq. Ft.
Year Built:
2006
Lot
Lot Size (Sq. Ft):
26,571
Finances & Disclosures
Price:
$489,900
Price per Sq. Ft:
$253 per Sq. Ft.
Contact an Agent
Yes, I would like more information from Coldwell Banker. Please use and/or share my information with a Coldwell Banker agent to contact me about my real estate needs.
By clicking Contact I agree a Coldwell Banker Agent may contact me by phone or text message including by automated means and prerecorded messages about real estate services, and that I can access real estate services without providing my phone number. I acknowledge that I have read and agree to the Terms of Use and Privacy Notice.
Contact an Agent
Yes, I would like more information from Coldwell Banker. Please use and/or share my information with a Coldwell Banker agent to contact me about my real estate needs.
By clicking Contact I agree a Coldwell Banker Agent may contact me by phone or text message including by automated means and prerecorded messages about real estate services, and that I can access real estate services without providing my phone number. I acknowledge that I have read and agree to the Terms of Use and Privacy Notice.