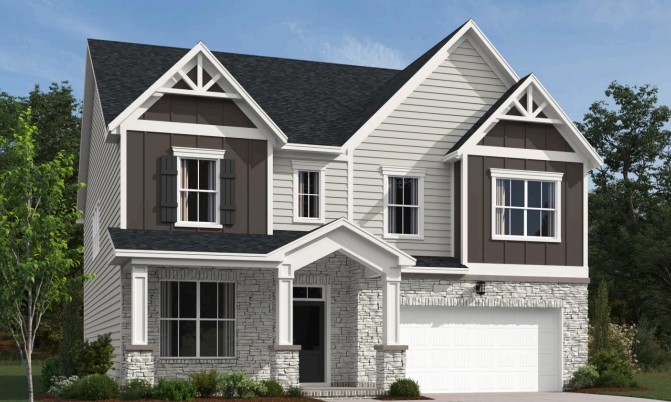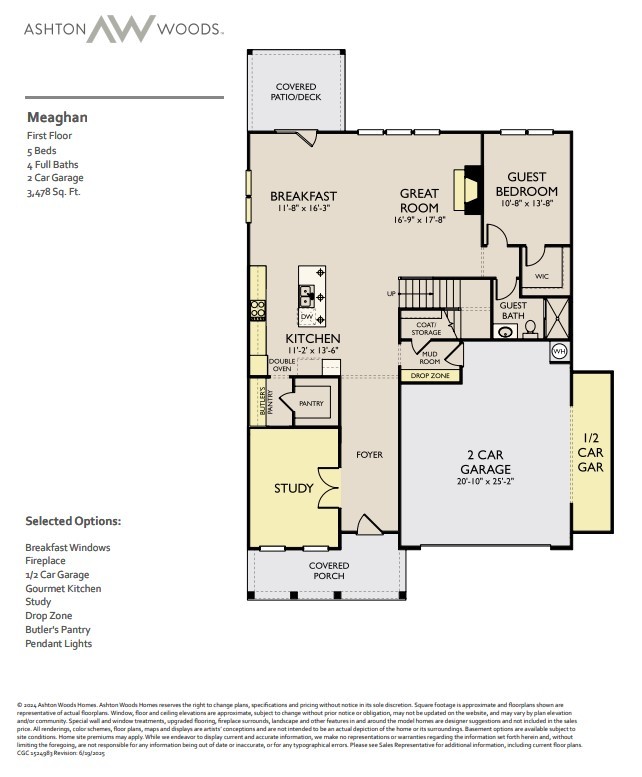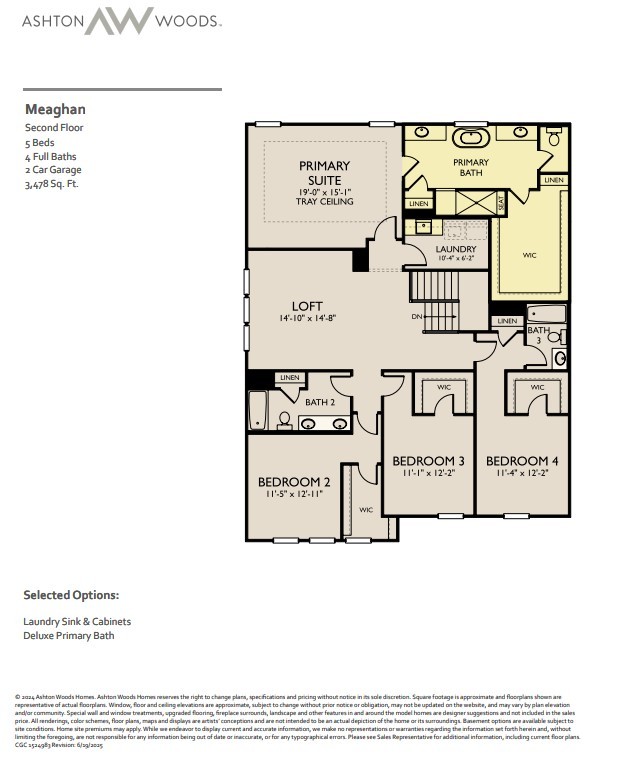


139 Emeline Way, Mount Juliet, TN 37122
$777,530
5
Beds
4
Baths
3,508
Sq Ft
Single Family
Active
Listed by
Mcclain Ziegler
Yolanda ( Yogi ) Milsap
Ashton Nashville Residential
615-499-0442
Last updated:
August 12, 2025, 02:45 PM
MLS#
2969722
Source:
NASHVILLE
About This Home
Home Facts
Single Family
4 Baths
5 Bedrooms
Built in 2025
Price Summary
777,530
$221 per Sq. Ft.
MLS #:
2969722
Last Updated:
August 12, 2025, 02:45 PM
Added:
8 day(s) ago
Rooms & Interior
Bedrooms
Total Bedrooms:
5
Bathrooms
Total Bathrooms:
4
Full Bathrooms:
4
Interior
Living Area:
3,508 Sq. Ft.
Structure
Structure
Building Area:
3,508 Sq. Ft.
Year Built:
2025
Lot
Lot Size (Sq. Ft):
13,503
Finances & Disclosures
Price:
$777,530
Price per Sq. Ft:
$221 per Sq. Ft.
Contact an Agent
Yes, I would like more information from Coldwell Banker. Please use and/or share my information with a Coldwell Banker agent to contact me about my real estate needs.
By clicking Contact I agree a Coldwell Banker Agent may contact me by phone or text message including by automated means and prerecorded messages about real estate services, and that I can access real estate services without providing my phone number. I acknowledge that I have read and agree to the Terms of Use and Privacy Notice.
Contact an Agent
Yes, I would like more information from Coldwell Banker. Please use and/or share my information with a Coldwell Banker agent to contact me about my real estate needs.
By clicking Contact I agree a Coldwell Banker Agent may contact me by phone or text message including by automated means and prerecorded messages about real estate services, and that I can access real estate services without providing my phone number. I acknowledge that I have read and agree to the Terms of Use and Privacy Notice.