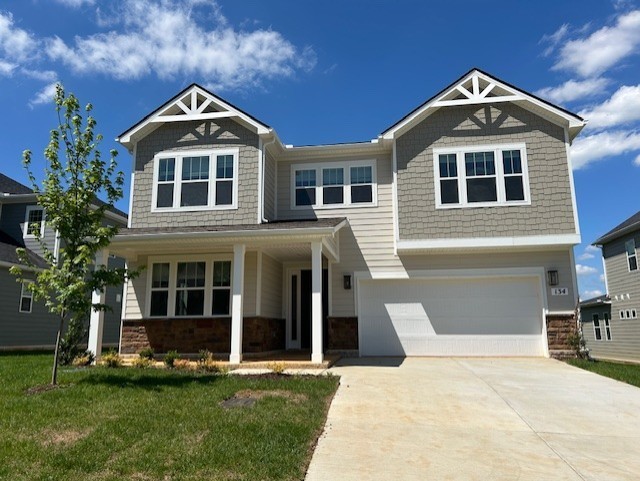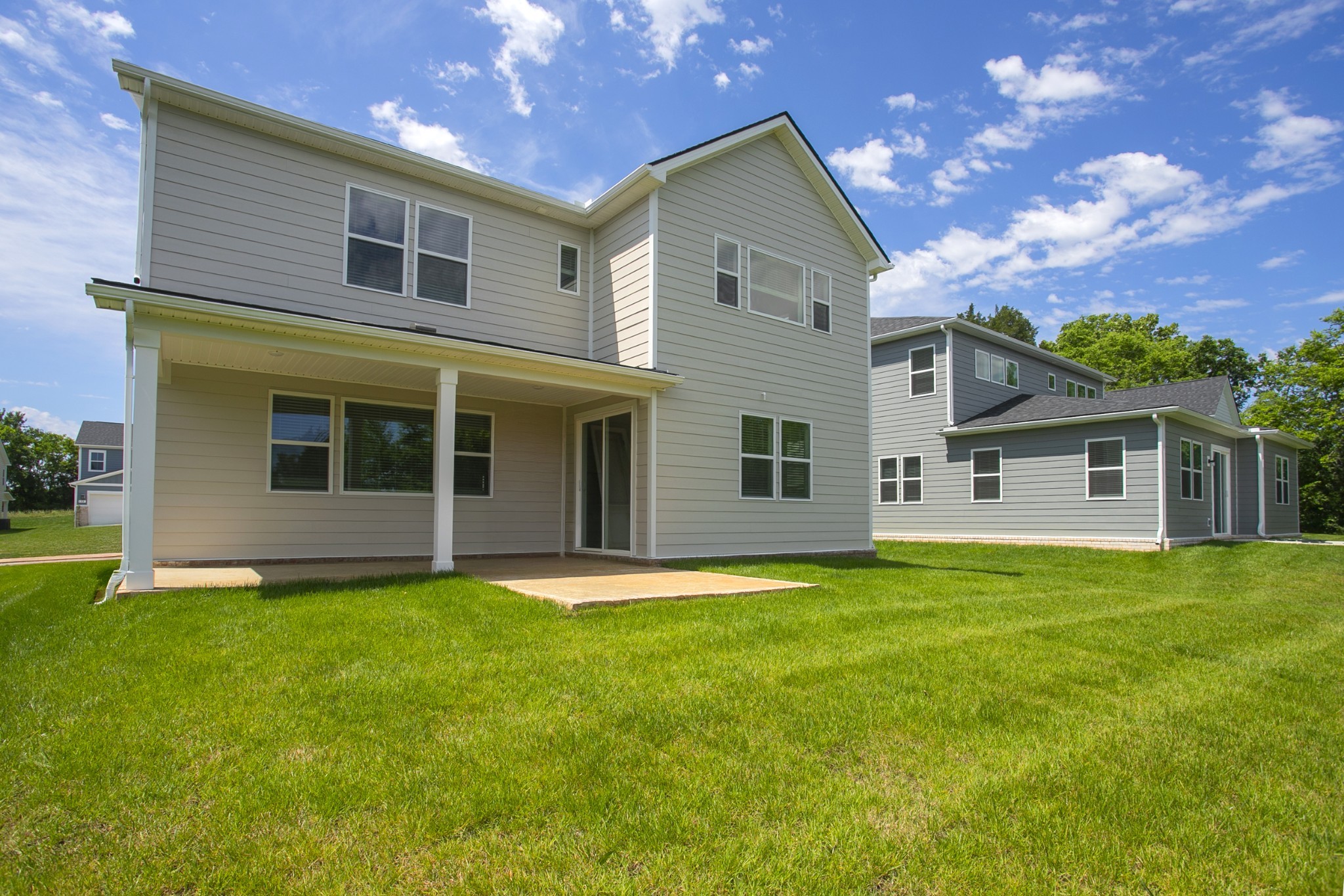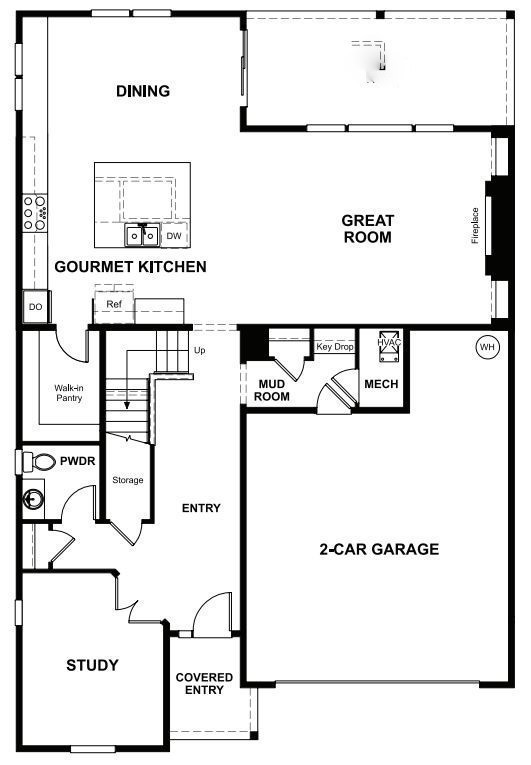


134 West Cassa Way, Mount Juliet, TN 37122
$744,067
4
Beds
4
Baths
3,292
Sq Ft
Single Family
Active
Listed by
Ronald Michel
Darlene Flaxman
Richmond American Homes Of Tennessee Inc
629-366-0400
Last updated:
June 18, 2025, 06:48 PM
MLS#
2908730
Source:
NASHVILLE
About This Home
Home Facts
Single Family
4 Baths
4 Bedrooms
Built in 2025
Price Summary
744,067
$226 per Sq. Ft.
MLS #:
2908730
Last Updated:
June 18, 2025, 06:48 PM
Added:
6 day(s) ago
Rooms & Interior
Bedrooms
Total Bedrooms:
4
Bathrooms
Total Bathrooms:
4
Full Bathrooms:
3
Interior
Living Area:
3,292 Sq. Ft.
Structure
Structure
Architectural Style:
Colonial
Building Area:
3,292 Sq. Ft.
Year Built:
2025
Finances & Disclosures
Price:
$744,067
Price per Sq. Ft:
$226 per Sq. Ft.
Contact an Agent
Yes, I would like more information from Coldwell Banker. Please use and/or share my information with a Coldwell Banker agent to contact me about my real estate needs.
By clicking Contact I agree a Coldwell Banker Agent may contact me by phone or text message including by automated means and prerecorded messages about real estate services, and that I can access real estate services without providing my phone number. I acknowledge that I have read and agree to the Terms of Use and Privacy Notice.
Contact an Agent
Yes, I would like more information from Coldwell Banker. Please use and/or share my information with a Coldwell Banker agent to contact me about my real estate needs.
By clicking Contact I agree a Coldwell Banker Agent may contact me by phone or text message including by automated means and prerecorded messages about real estate services, and that I can access real estate services without providing my phone number. I acknowledge that I have read and agree to the Terms of Use and Privacy Notice.