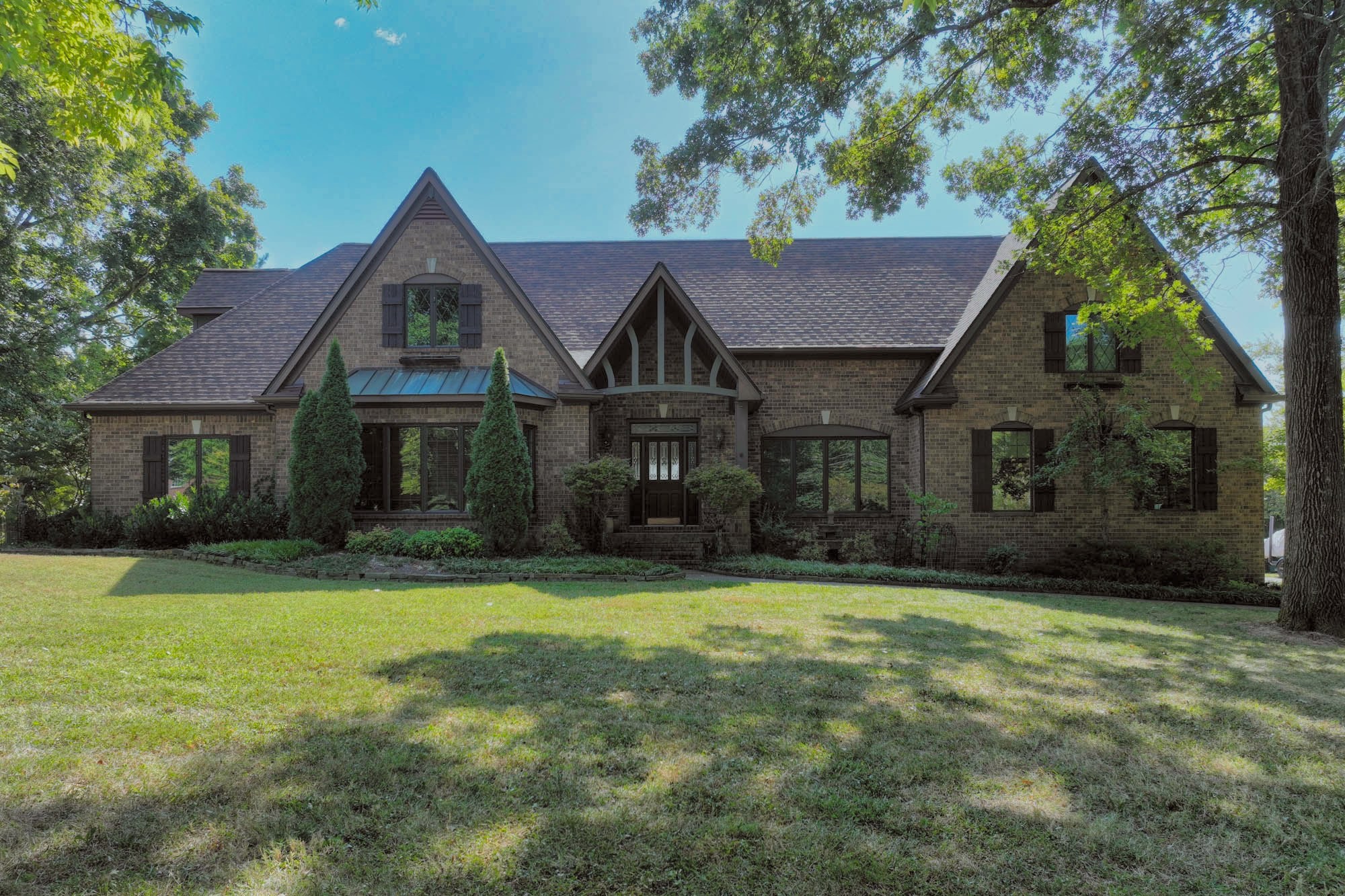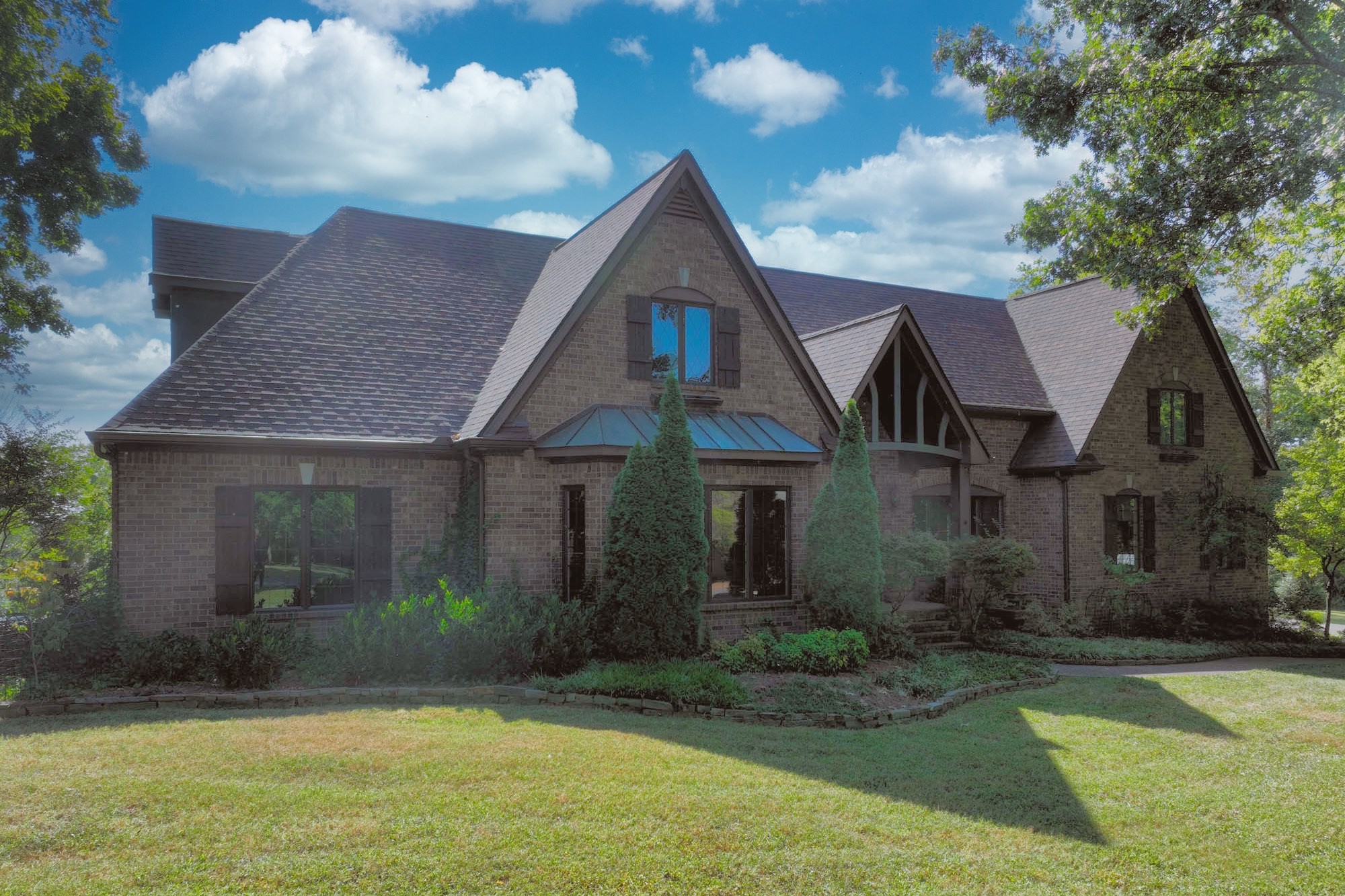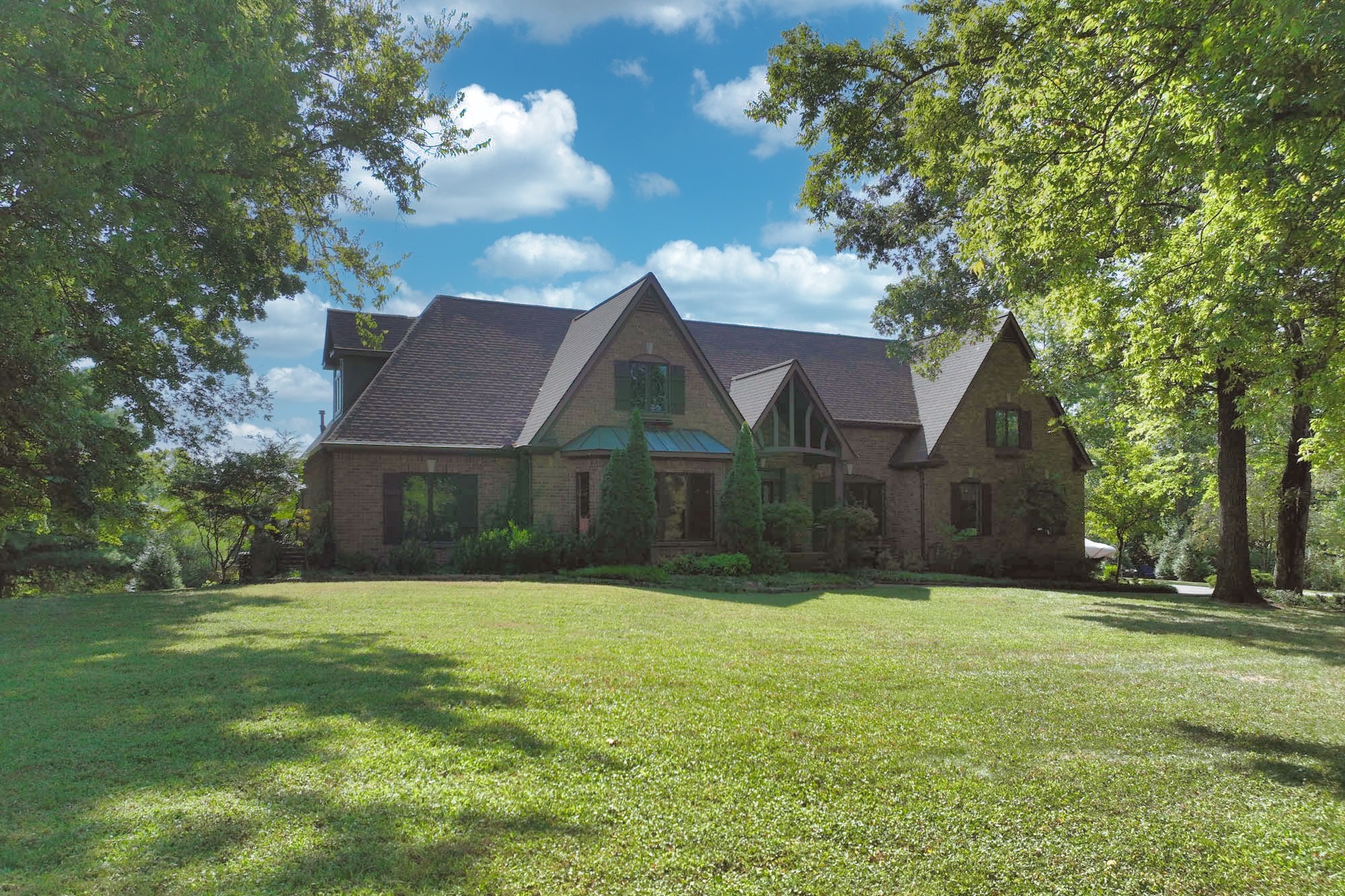


1229 Mount Vernon Ln, Mount Juliet, TN 37122
$1,300,000
3
Beds
3
Baths
3,921
Sq Ft
Single Family
Active
Listed by
Doug Kennedy
Compass
615-824-5920
Last updated:
September 25, 2025, 12:43 PM
MLS#
3001077
Source:
NASHVILLE
About This Home
Home Facts
Single Family
3 Baths
3 Bedrooms
Built in 1996
Price Summary
1,300,000
$331 per Sq. Ft.
MLS #:
3001077
Last Updated:
September 25, 2025, 12:43 PM
Added:
7 day(s) ago
Rooms & Interior
Bedrooms
Total Bedrooms:
3
Bathrooms
Total Bathrooms:
3
Full Bathrooms:
3
Interior
Living Area:
3,921 Sq. Ft.
Structure
Structure
Building Area:
3,921 Sq. Ft.
Year Built:
1996
Lot
Lot Size (Sq. Ft):
41,382
Finances & Disclosures
Price:
$1,300,000
Price per Sq. Ft:
$331 per Sq. Ft.
Contact an Agent
Yes, I would like more information from Coldwell Banker. Please use and/or share my information with a Coldwell Banker agent to contact me about my real estate needs.
By clicking Contact I agree a Coldwell Banker Agent may contact me by phone or text message including by automated means and prerecorded messages about real estate services, and that I can access real estate services without providing my phone number. I acknowledge that I have read and agree to the Terms of Use and Privacy Notice.
Contact an Agent
Yes, I would like more information from Coldwell Banker. Please use and/or share my information with a Coldwell Banker agent to contact me about my real estate needs.
By clicking Contact I agree a Coldwell Banker Agent may contact me by phone or text message including by automated means and prerecorded messages about real estate services, and that I can access real estate services without providing my phone number. I acknowledge that I have read and agree to the Terms of Use and Privacy Notice.