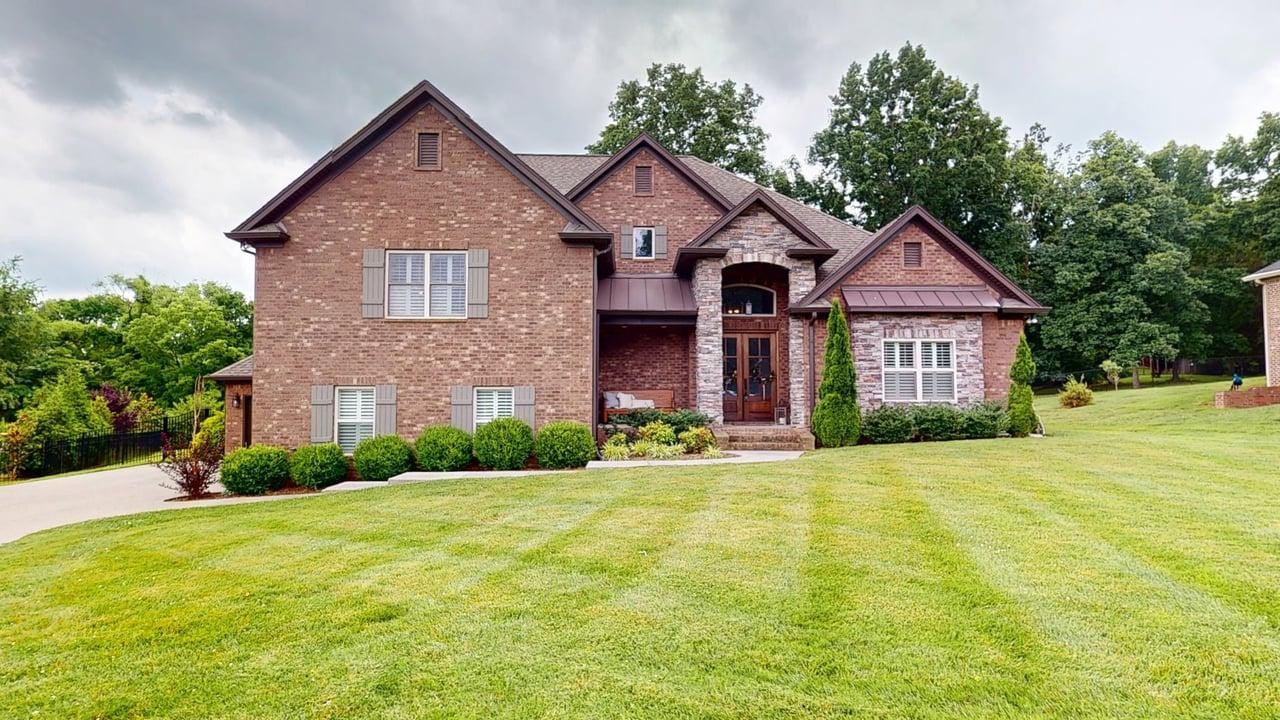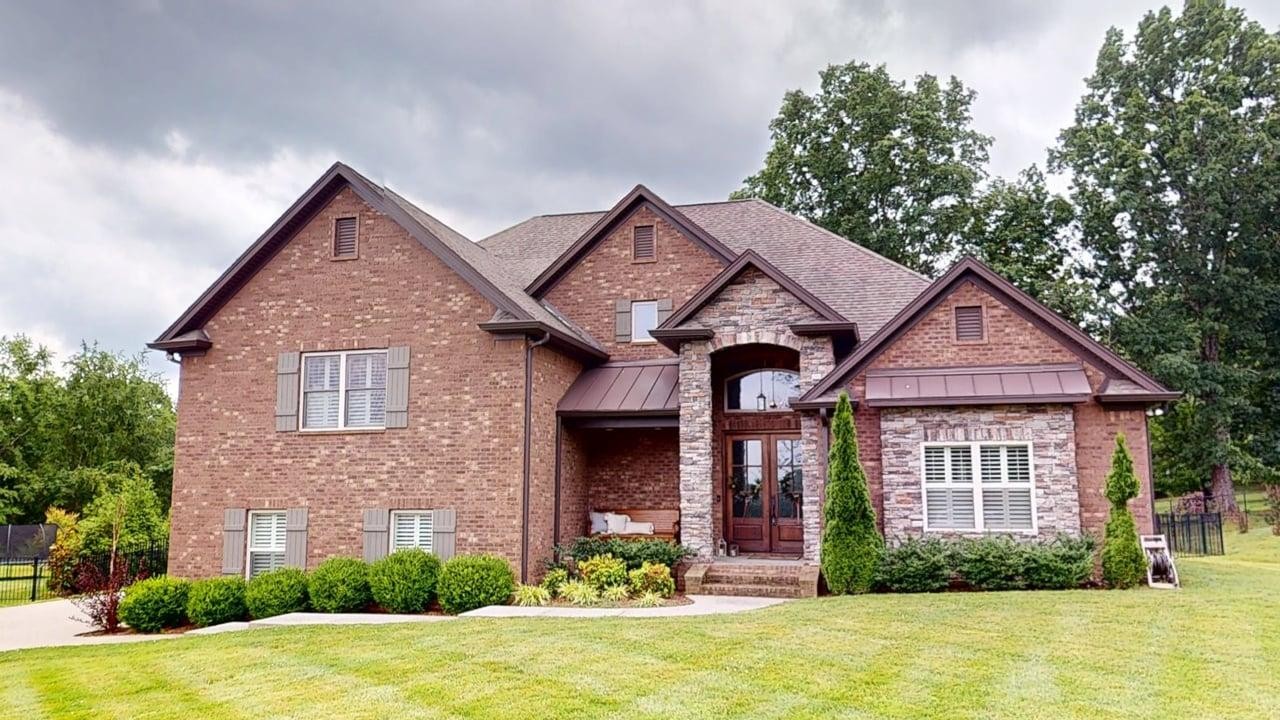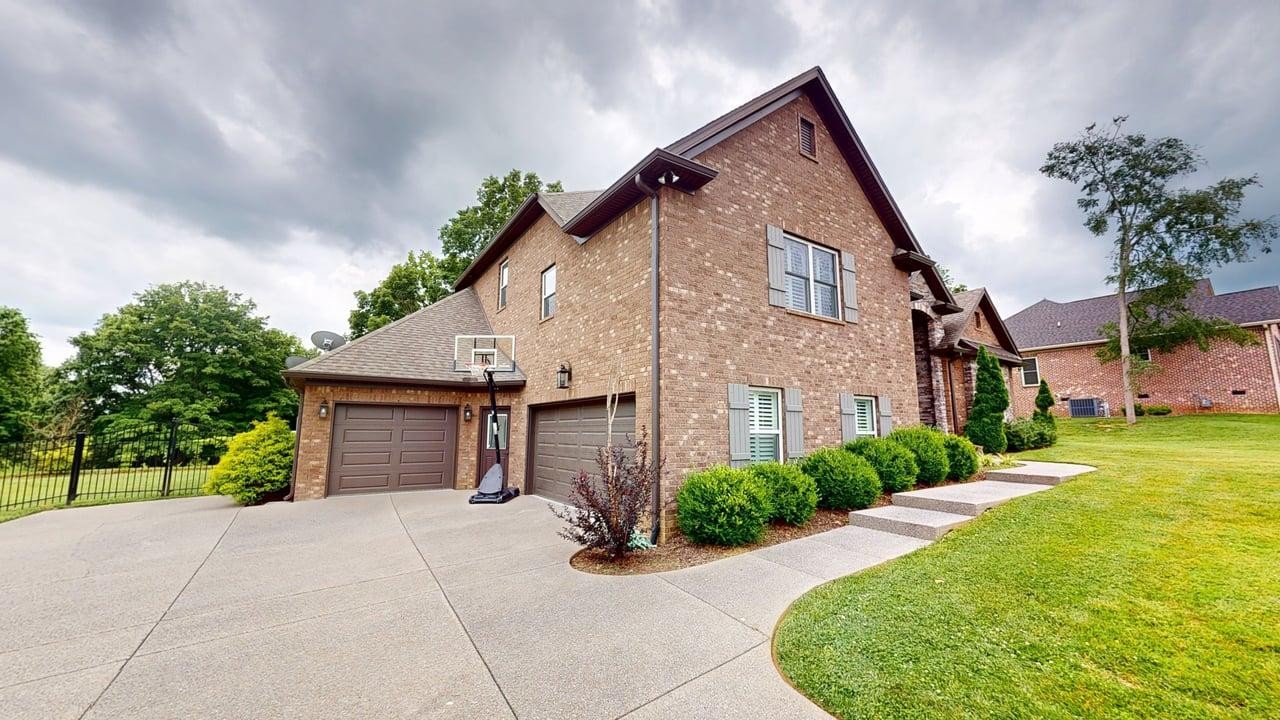


115 Eston Way, Mount Juliet, TN 37122
$1,200,000
4
Beds
4
Baths
3,813
Sq Ft
Single Family
Active
Listed by
Jeremy Byrd
Professional Real Estate Services
615-628-7188
Last updated:
June 17, 2025, 08:09 PM
MLS#
2905853
Source:
NASHVILLE
About This Home
Home Facts
Single Family
4 Baths
4 Bedrooms
Built in 2018
Price Summary
1,200,000
$314 per Sq. Ft.
MLS #:
2905853
Last Updated:
June 17, 2025, 08:09 PM
Added:
a month ago
Rooms & Interior
Bedrooms
Total Bedrooms:
4
Bathrooms
Total Bathrooms:
4
Full Bathrooms:
3
Interior
Living Area:
3,813 Sq. Ft.
Structure
Structure
Architectural Style:
Contemporary
Building Area:
3,813 Sq. Ft.
Year Built:
2018
Lot
Lot Size (Sq. Ft):
19,602
Finances & Disclosures
Price:
$1,200,000
Price per Sq. Ft:
$314 per Sq. Ft.
Contact an Agent
Yes, I would like more information from Coldwell Banker. Please use and/or share my information with a Coldwell Banker agent to contact me about my real estate needs.
By clicking Contact I agree a Coldwell Banker Agent may contact me by phone or text message including by automated means and prerecorded messages about real estate services, and that I can access real estate services without providing my phone number. I acknowledge that I have read and agree to the Terms of Use and Privacy Notice.
Contact an Agent
Yes, I would like more information from Coldwell Banker. Please use and/or share my information with a Coldwell Banker agent to contact me about my real estate needs.
By clicking Contact I agree a Coldwell Banker Agent may contact me by phone or text message including by automated means and prerecorded messages about real estate services, and that I can access real estate services without providing my phone number. I acknowledge that I have read and agree to the Terms of Use and Privacy Notice.