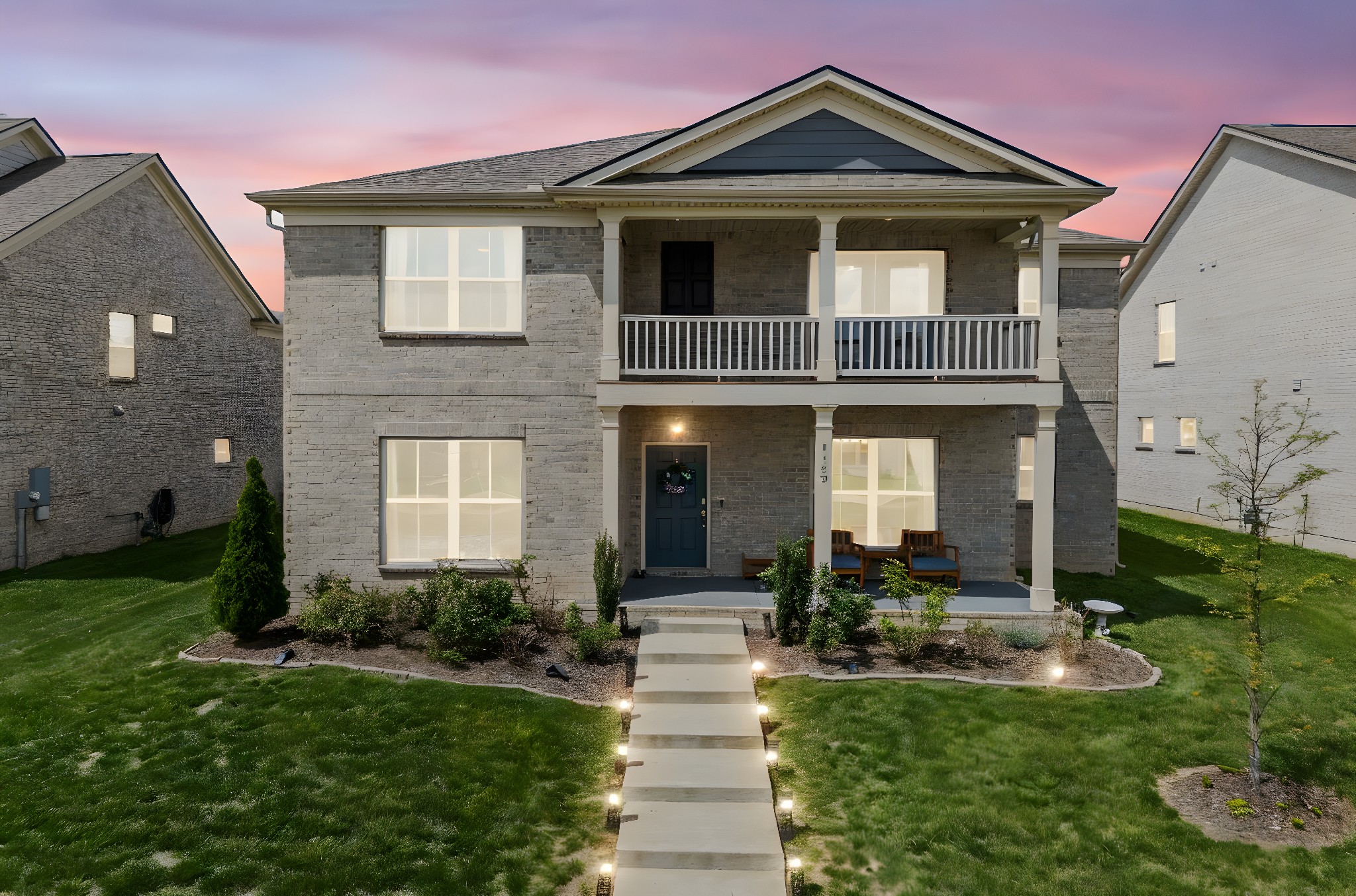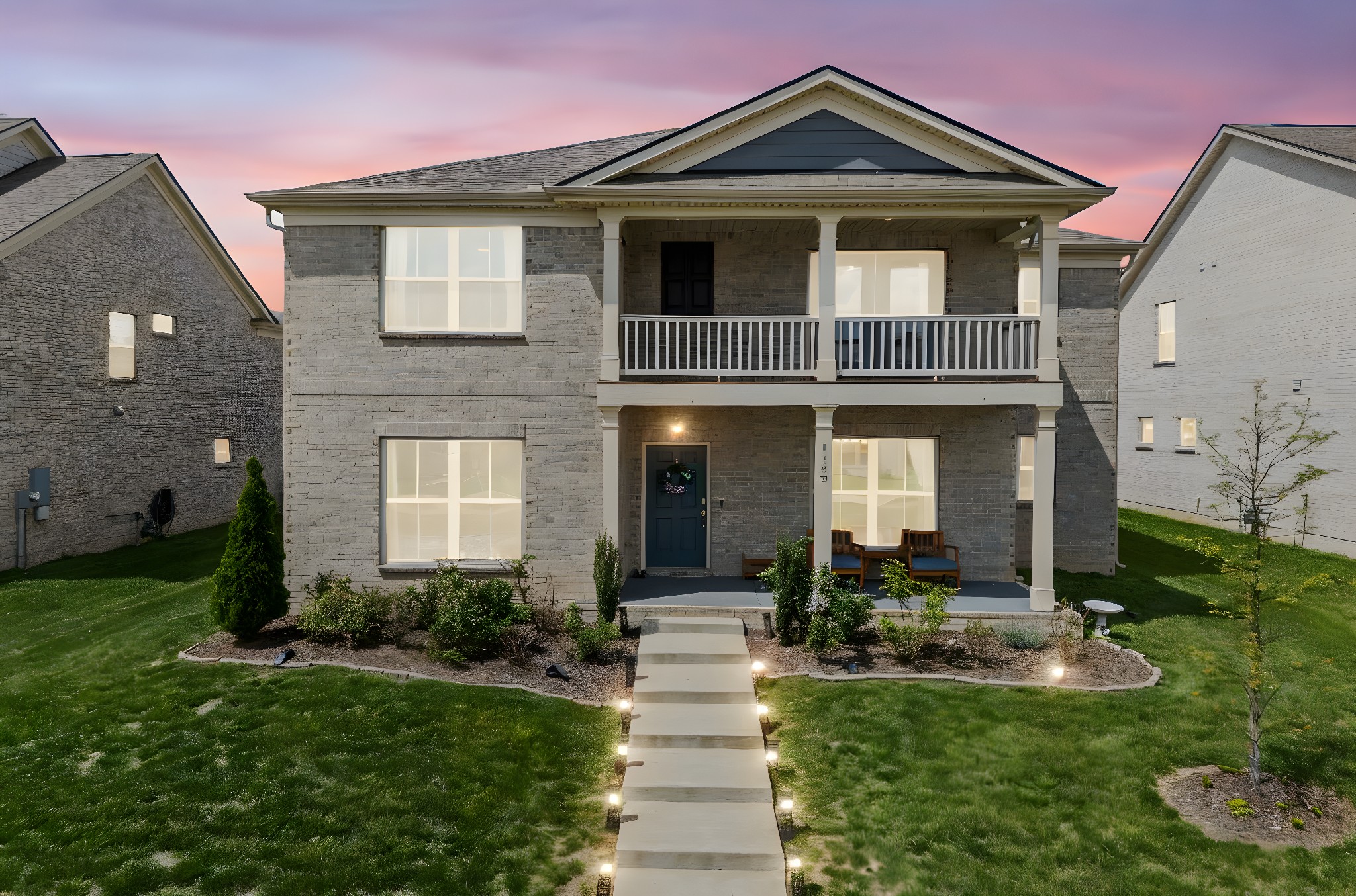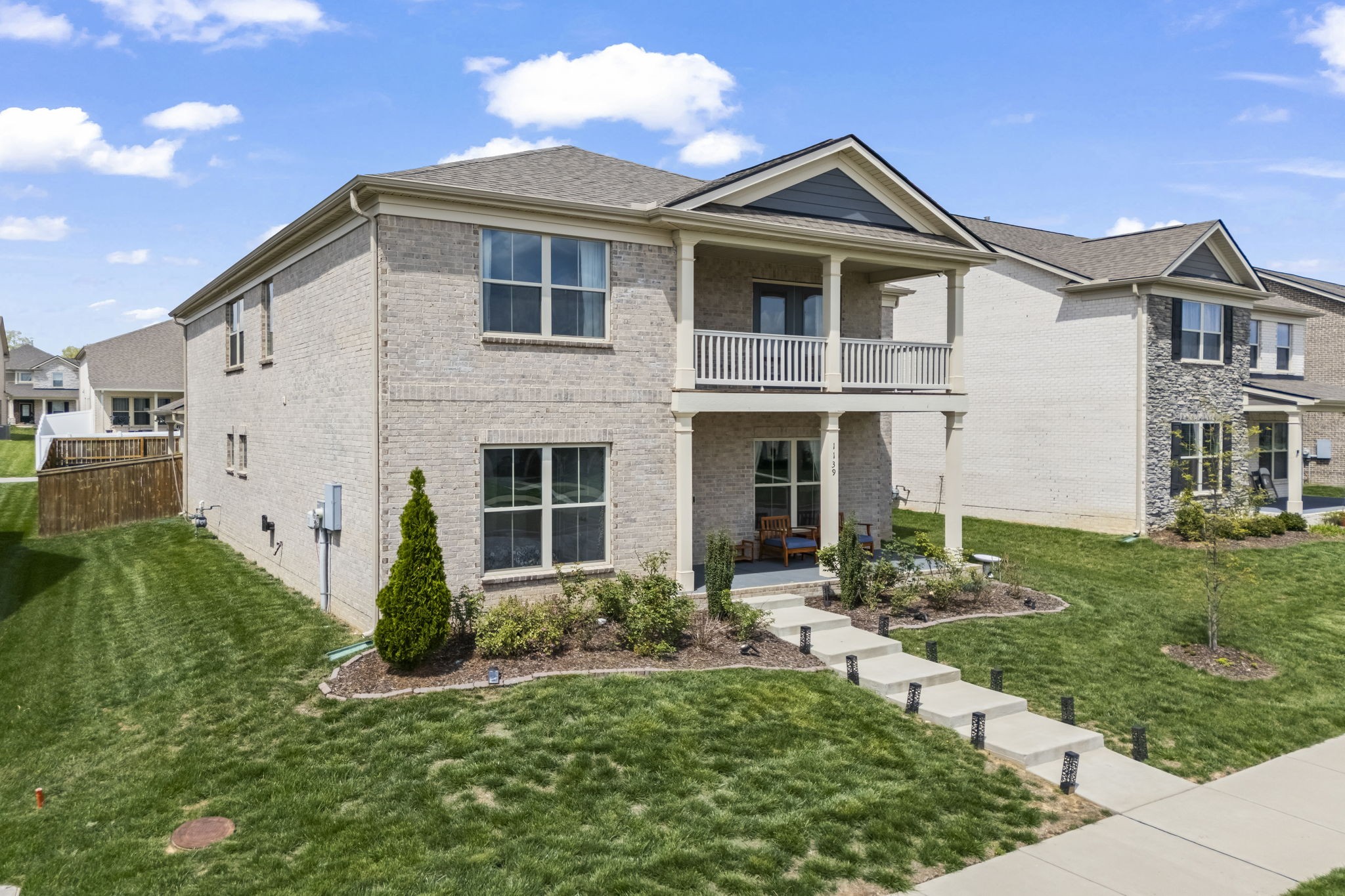


1139 Carlisle Pl, Mount Juliet, TN 37122
$729,900
5
Beds
4
Baths
3,810
Sq Ft
Single Family
Active
Listed by
Riley Deane
Gray Fox Realty
615-656-8181
Last updated:
April 30, 2025, 06:49 PM
MLS#
2821998
Source:
NASHVILLE
About This Home
Home Facts
Single Family
4 Baths
5 Bedrooms
Built in 2021
Price Summary
729,900
$191 per Sq. Ft.
MLS #:
2821998
Last Updated:
April 30, 2025, 06:49 PM
Added:
22 day(s) ago
Rooms & Interior
Bedrooms
Total Bedrooms:
5
Bathrooms
Total Bathrooms:
4
Full Bathrooms:
4
Interior
Living Area:
3,810 Sq. Ft.
Structure
Structure
Building Area:
3,810 Sq. Ft.
Year Built:
2021
Lot
Lot Size (Sq. Ft):
6,969
Finances & Disclosures
Price:
$729,900
Price per Sq. Ft:
$191 per Sq. Ft.
Contact an Agent
Yes, I would like more information from Coldwell Banker. Please use and/or share my information with a Coldwell Banker agent to contact me about my real estate needs.
By clicking Contact I agree a Coldwell Banker Agent may contact me by phone or text message including by automated means and prerecorded messages about real estate services, and that I can access real estate services without providing my phone number. I acknowledge that I have read and agree to the Terms of Use and Privacy Notice.
Contact an Agent
Yes, I would like more information from Coldwell Banker. Please use and/or share my information with a Coldwell Banker agent to contact me about my real estate needs.
By clicking Contact I agree a Coldwell Banker Agent may contact me by phone or text message including by automated means and prerecorded messages about real estate services, and that I can access real estate services without providing my phone number. I acknowledge that I have read and agree to the Terms of Use and Privacy Notice.