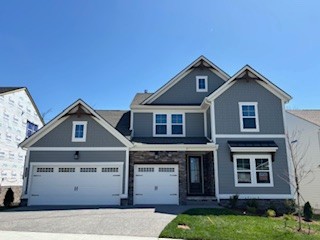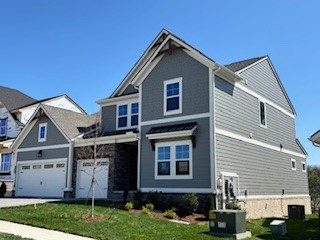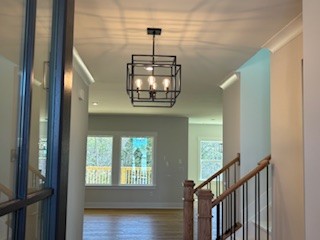1036 Cherry Tree Dr, Mount Juliet, TN 37122
$729,900
5
Beds
4
Baths
2,818
Sq Ft
Single Family
Active
Listed by
Bruce Peterson
Julie A. Adams
Drees Homes
615-371-9750
Last updated:
November 19, 2025, 03:34 PM
MLS#
2765178
Source:
NASHVILLE
About This Home
Home Facts
Single Family
4 Baths
5 Bedrooms
Built in 2025
Price Summary
729,900
$259 per Sq. Ft.
MLS #:
2765178
Last Updated:
November 19, 2025, 03:34 PM
Added:
a year ago
Rooms & Interior
Bedrooms
Total Bedrooms:
5
Bathrooms
Total Bathrooms:
4
Full Bathrooms:
4
Interior
Living Area:
2,818 Sq. Ft.
Structure
Structure
Building Area:
2,818 Sq. Ft.
Year Built:
2025
Finances & Disclosures
Price:
$729,900
Price per Sq. Ft:
$259 per Sq. Ft.
Contact an Agent
Yes, I would like more information from Coldwell Banker. Please use and/or share my information with a Coldwell Banker agent to contact me about my real estate needs.
By clicking Contact I agree a Coldwell Banker Agent may contact me by phone or text message including by automated means and prerecorded messages about real estate services, and that I can access real estate services without providing my phone number. I acknowledge that I have read and agree to the Terms of Use and Privacy Notice.
Contact an Agent
Yes, I would like more information from Coldwell Banker. Please use and/or share my information with a Coldwell Banker agent to contact me about my real estate needs.
By clicking Contact I agree a Coldwell Banker Agent may contact me by phone or text message including by automated means and prerecorded messages about real estate services, and that I can access real estate services without providing my phone number. I acknowledge that I have read and agree to the Terms of Use and Privacy Notice.


