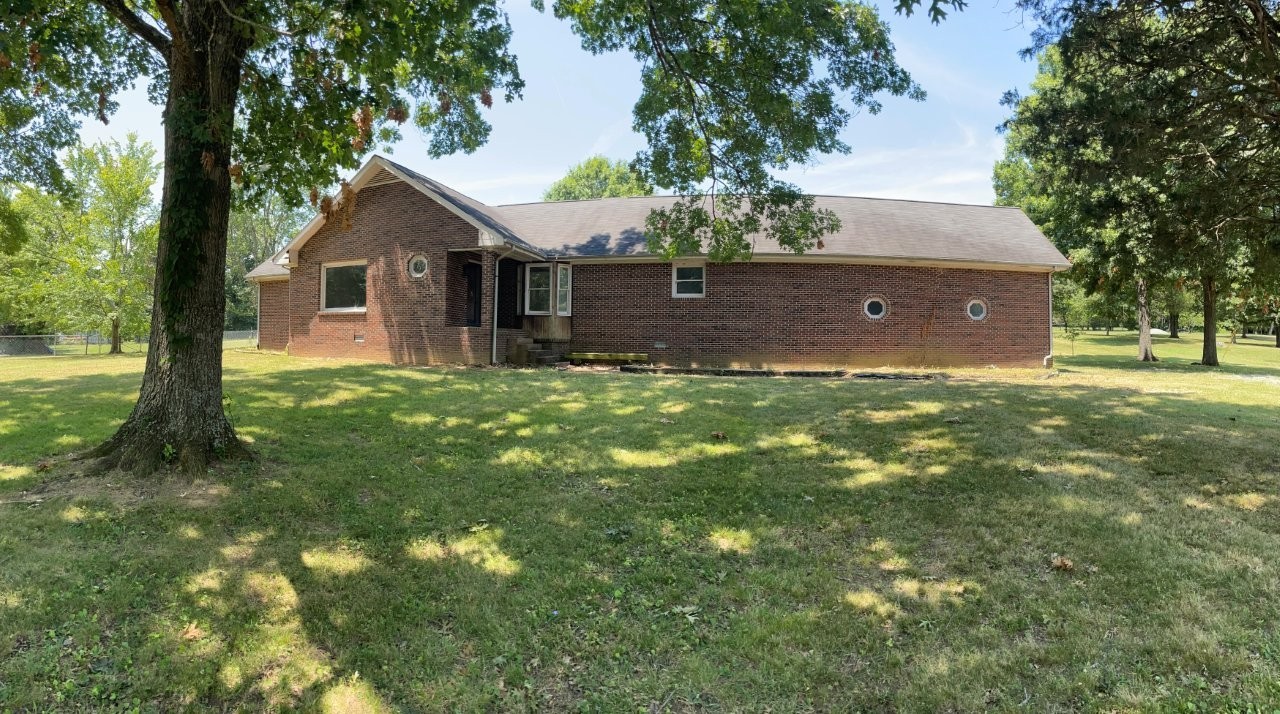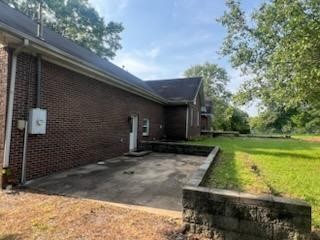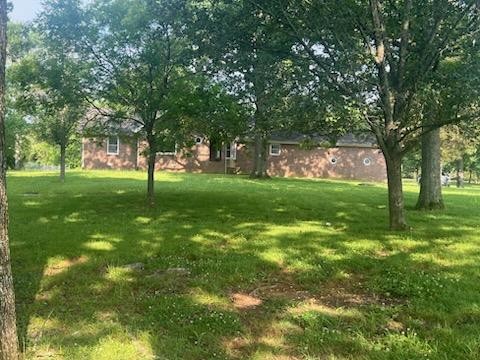


1006 Corinth Rd, Mount Juliet, TN 37122
$498,000
3
Beds
2
Baths
2,265
Sq Ft
Single Family
Active
Listed by
Lisa Paulson
Benchmark Realty, LLC.
615-288-8292
Last updated:
June 25, 2025, 04:49 PM
MLS#
2899551
Source:
NASHVILLE
About This Home
Home Facts
Single Family
2 Baths
3 Bedrooms
Built in 1989
Price Summary
498,000
$219 per Sq. Ft.
MLS #:
2899551
Last Updated:
June 25, 2025, 04:49 PM
Added:
25 day(s) ago
Rooms & Interior
Bedrooms
Total Bedrooms:
3
Bathrooms
Total Bathrooms:
2
Full Bathrooms:
2
Interior
Living Area:
2,265 Sq. Ft.
Structure
Structure
Building Area:
2,265 Sq. Ft.
Year Built:
1989
Lot
Lot Size (Sq. Ft):
134,600
Finances & Disclosures
Price:
$498,000
Price per Sq. Ft:
$219 per Sq. Ft.
Contact an Agent
Yes, I would like more information from Coldwell Banker. Please use and/or share my information with a Coldwell Banker agent to contact me about my real estate needs.
By clicking Contact I agree a Coldwell Banker Agent may contact me by phone or text message including by automated means and prerecorded messages about real estate services, and that I can access real estate services without providing my phone number. I acknowledge that I have read and agree to the Terms of Use and Privacy Notice.
Contact an Agent
Yes, I would like more information from Coldwell Banker. Please use and/or share my information with a Coldwell Banker agent to contact me about my real estate needs.
By clicking Contact I agree a Coldwell Banker Agent may contact me by phone or text message including by automated means and prerecorded messages about real estate services, and that I can access real estate services without providing my phone number. I acknowledge that I have read and agree to the Terms of Use and Privacy Notice.