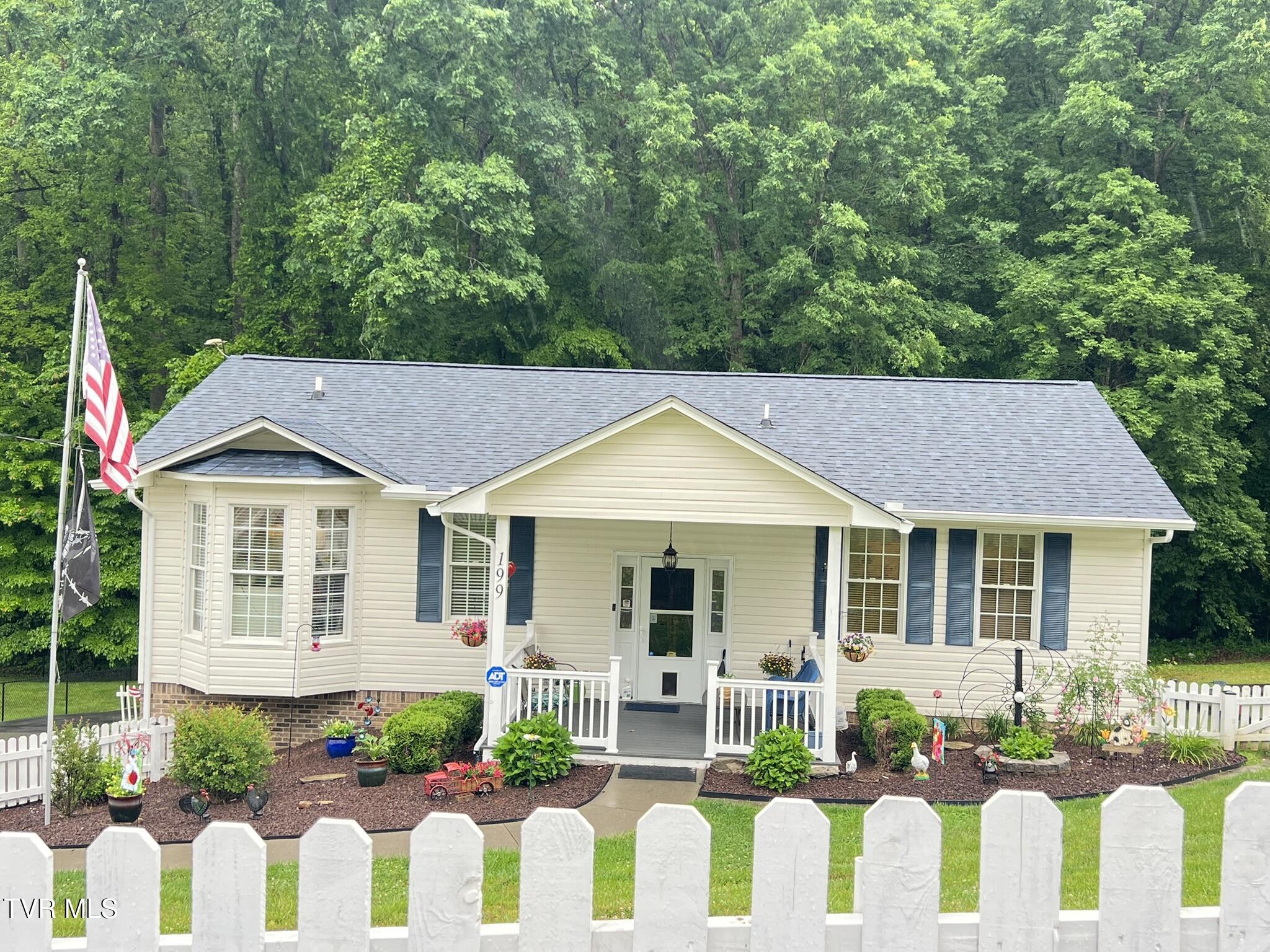


199 Valley Crest Drive, Mount Carmel, TN 37645
$300,000
4
Beds
3
Baths
1,504
Sq Ft
Single Family
Pending
Listed by
Kari Greenleaf
Mike Garber
Century 21 Legacy
423-282-1885
Last updated:
July 1, 2025, 07:53 AM
MLS#
9980208
Source:
TNVA MLS
About This Home
Home Facts
Single Family
3 Baths
4 Bedrooms
Built in 2005
Price Summary
300,000
$199 per Sq. Ft.
MLS #:
9980208
Last Updated:
July 1, 2025, 07:53 AM
Added:
2 month(s) ago
Rooms & Interior
Bedrooms
Total Bedrooms:
4
Bathrooms
Total Bathrooms:
3
Full Bathrooms:
2
Interior
Living Area:
1,504 Sq. Ft.
Structure
Structure
Architectural Style:
Raised Ranch, Ranch
Building Area:
2,592 Sq. Ft.
Year Built:
2005
Finances & Disclosures
Price:
$300,000
Price per Sq. Ft:
$199 per Sq. Ft.
Contact an Agent
Yes, I would like more information from Coldwell Banker. Please use and/or share my information with a Coldwell Banker agent to contact me about my real estate needs.
By clicking Contact I agree a Coldwell Banker Agent may contact me by phone or text message including by automated means and prerecorded messages about real estate services, and that I can access real estate services without providing my phone number. I acknowledge that I have read and agree to the Terms of Use and Privacy Notice.
Contact an Agent
Yes, I would like more information from Coldwell Banker. Please use and/or share my information with a Coldwell Banker agent to contact me about my real estate needs.
By clicking Contact I agree a Coldwell Banker Agent may contact me by phone or text message including by automated means and prerecorded messages about real estate services, and that I can access real estate services without providing my phone number. I acknowledge that I have read and agree to the Terms of Use and Privacy Notice.