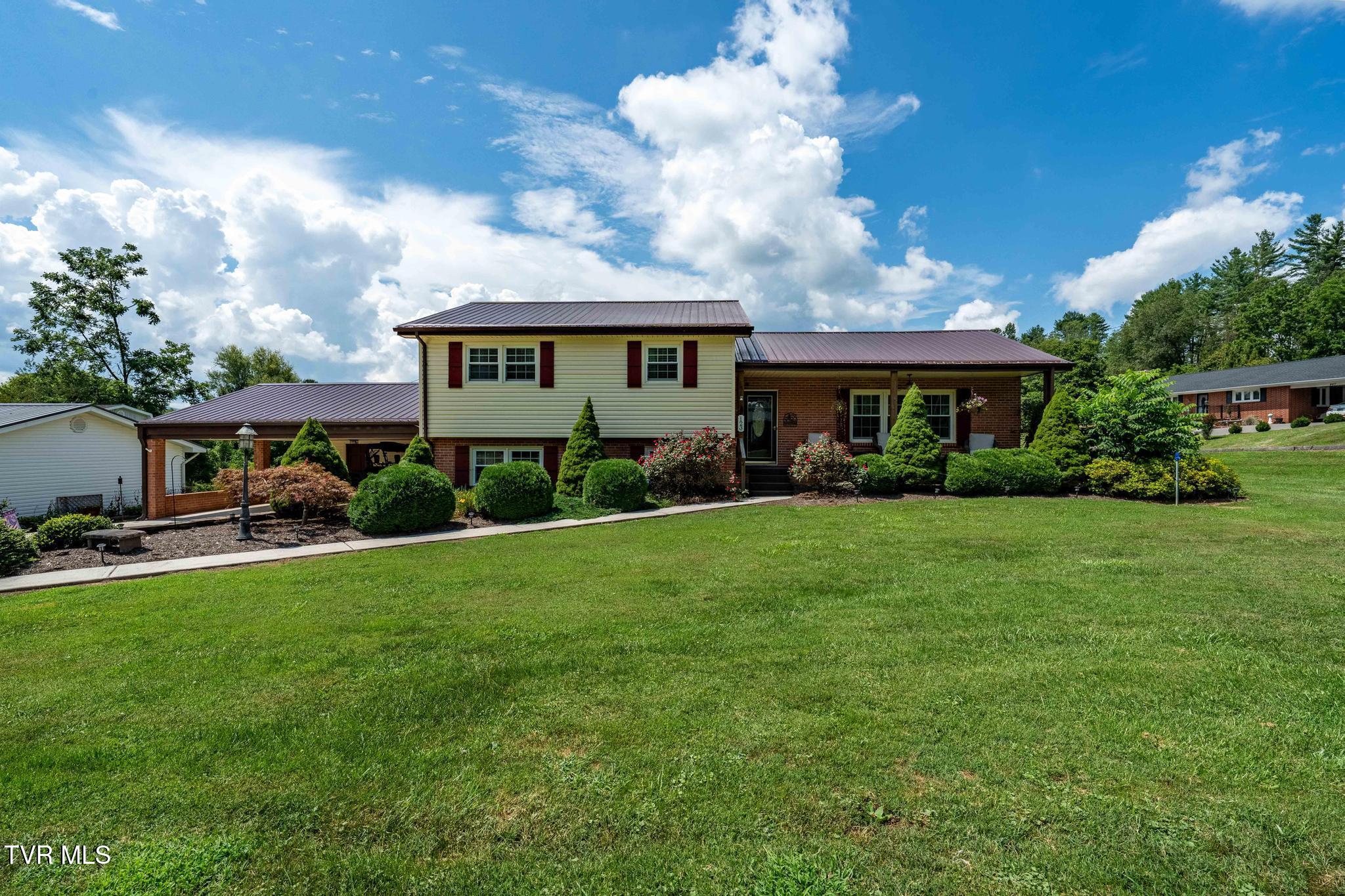


123 Circle Lane, Mountain City, TN 37683
$379,000
4
Beds
2
Baths
2,184
Sq Ft
Single Family
Active
Listed by
Jessica Harkness
Anna Mcglamery
Foundation Realty Group
423-218-9554
Last updated:
August 1, 2025, 03:51 PM
MLS#
9983929
Source:
TNVA MLS
About This Home
Home Facts
Single Family
2 Baths
4 Bedrooms
Built in 1969
Price Summary
379,000
$173 per Sq. Ft.
MLS #:
9983929
Last Updated:
August 1, 2025, 03:51 PM
Added:
4 day(s) ago
Rooms & Interior
Bedrooms
Total Bedrooms:
4
Bathrooms
Total Bathrooms:
2
Full Bathrooms:
2
Interior
Living Area:
2,184 Sq. Ft.
Structure
Structure
Building Area:
2,184 Sq. Ft.
Year Built:
1969
Lot
Lot Size (Sq. Ft):
16,552
Finances & Disclosures
Price:
$379,000
Price per Sq. Ft:
$173 per Sq. Ft.
Contact an Agent
Yes, I would like more information from Coldwell Banker. Please use and/or share my information with a Coldwell Banker agent to contact me about my real estate needs.
By clicking Contact I agree a Coldwell Banker Agent may contact me by phone or text message including by automated means and prerecorded messages about real estate services, and that I can access real estate services without providing my phone number. I acknowledge that I have read and agree to the Terms of Use and Privacy Notice.
Contact an Agent
Yes, I would like more information from Coldwell Banker. Please use and/or share my information with a Coldwell Banker agent to contact me about my real estate needs.
By clicking Contact I agree a Coldwell Banker Agent may contact me by phone or text message including by automated means and prerecorded messages about real estate services, and that I can access real estate services without providing my phone number. I acknowledge that I have read and agree to the Terms of Use and Privacy Notice.