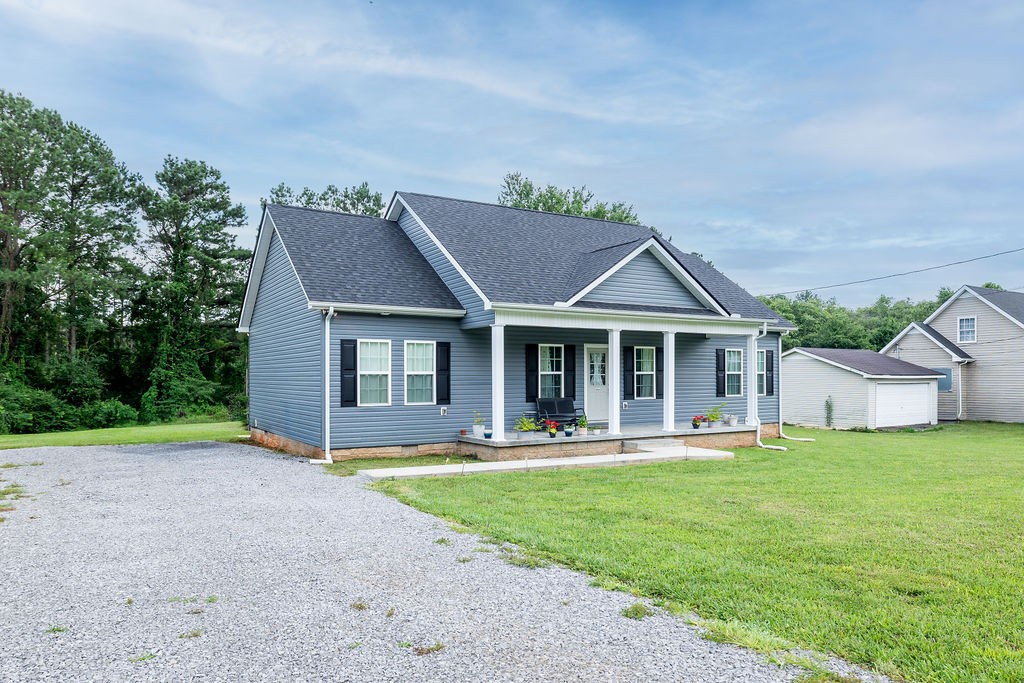


582 Hennessee Ave, Morrison, TN 37357
$299,900
3
Beds
2
Baths
1,400
Sq Ft
Single Family
Active
Listed by
Hannah Riner - The Preferred Group
Dayla Bray- The Preferred Group
Keller Williams Russell Realty & Auction
931-359-9393
Last updated:
July 12, 2025, 03:18 PM
MLS#
2922539
Source:
NASHVILLE
About This Home
Home Facts
Single Family
2 Baths
3 Bedrooms
Built in 2022
Price Summary
299,900
$214 per Sq. Ft.
MLS #:
2922539
Last Updated:
July 12, 2025, 03:18 PM
Added:
1 month(s) ago
Rooms & Interior
Bedrooms
Total Bedrooms:
3
Bathrooms
Total Bathrooms:
2
Full Bathrooms:
2
Interior
Living Area:
1,400 Sq. Ft.
Structure
Structure
Building Area:
1,400 Sq. Ft.
Year Built:
2022
Lot
Lot Size (Sq. Ft):
20,908
Finances & Disclosures
Price:
$299,900
Price per Sq. Ft:
$214 per Sq. Ft.
Contact an Agent
Yes, I would like more information from Coldwell Banker. Please use and/or share my information with a Coldwell Banker agent to contact me about my real estate needs.
By clicking Contact I agree a Coldwell Banker Agent may contact me by phone or text message including by automated means and prerecorded messages about real estate services, and that I can access real estate services without providing my phone number. I acknowledge that I have read and agree to the Terms of Use and Privacy Notice.
Contact an Agent
Yes, I would like more information from Coldwell Banker. Please use and/or share my information with a Coldwell Banker agent to contact me about my real estate needs.
By clicking Contact I agree a Coldwell Banker Agent may contact me by phone or text message including by automated means and prerecorded messages about real estate services, and that I can access real estate services without providing my phone number. I acknowledge that I have read and agree to the Terms of Use and Privacy Notice.