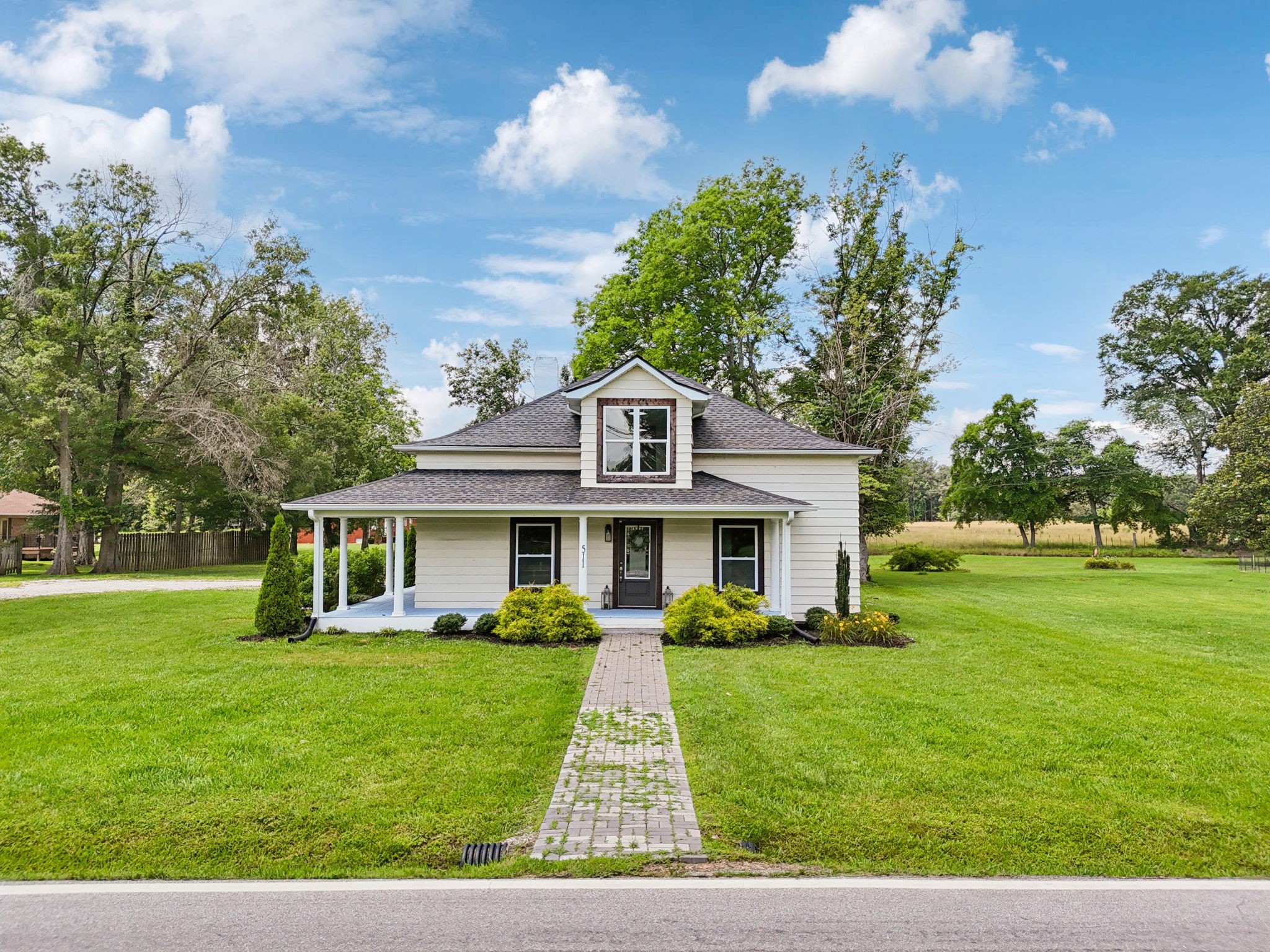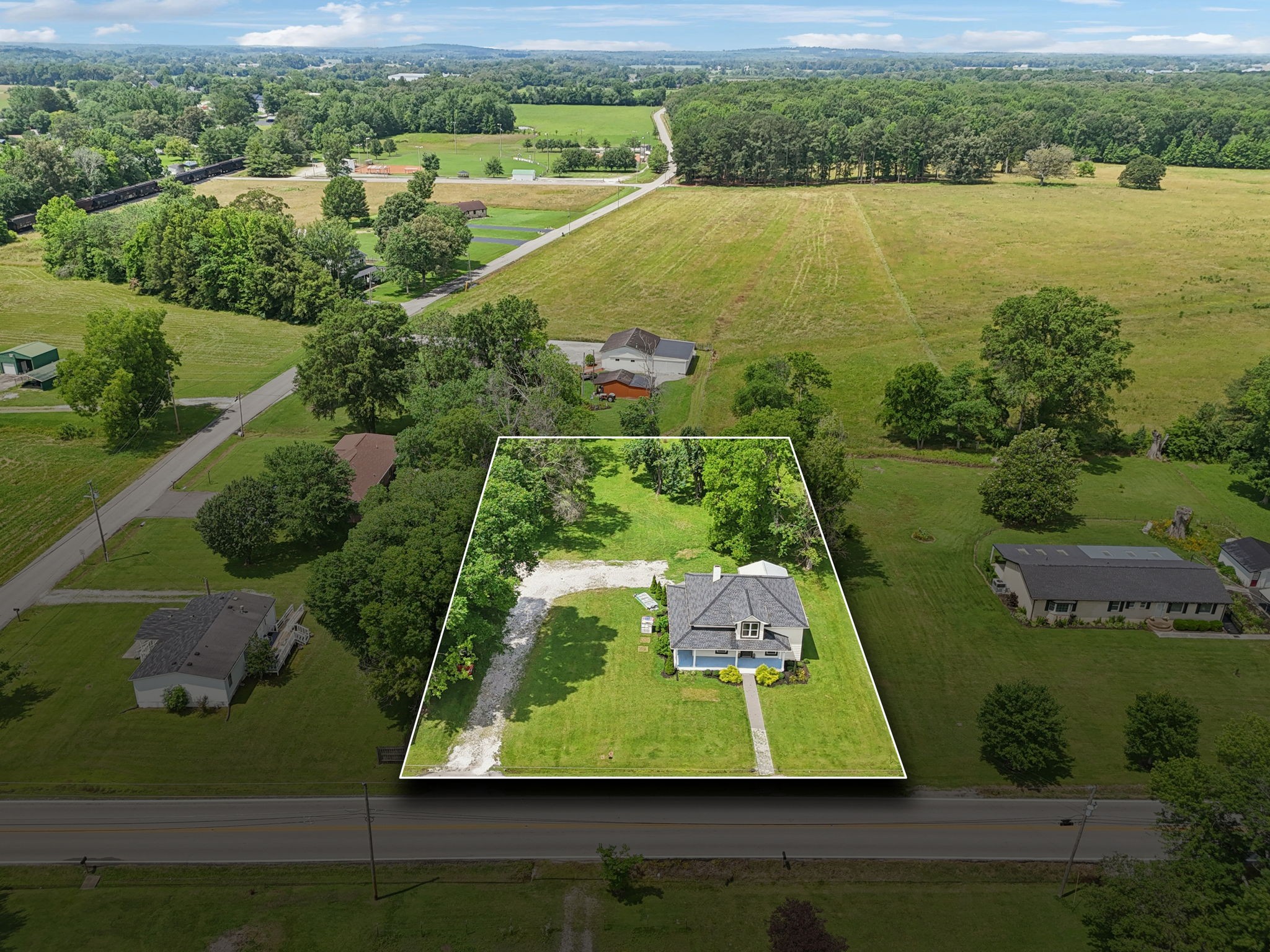


511 N Main St, Morrison, TN 37357
$299,900
3
Beds
3
Baths
2,072
Sq Ft
Single Family
Active
Listed by
Rachel Ferrell
Southern Middle Realty
931-597-0263
Last updated:
July 24, 2025, 06:51 PM
MLS#
2913772
Source:
NASHVILLE
About This Home
Home Facts
Single Family
3 Baths
3 Bedrooms
Built in 1934
Price Summary
299,900
$144 per Sq. Ft.
MLS #:
2913772
Last Updated:
July 24, 2025, 06:51 PM
Added:
1 month(s) ago
Rooms & Interior
Bedrooms
Total Bedrooms:
3
Bathrooms
Total Bathrooms:
3
Full Bathrooms:
2
Interior
Living Area:
2,072 Sq. Ft.
Structure
Structure
Building Area:
2,072 Sq. Ft.
Year Built:
1934
Lot
Lot Size (Sq. Ft):
29,620
Finances & Disclosures
Price:
$299,900
Price per Sq. Ft:
$144 per Sq. Ft.
Contact an Agent
Yes, I would like more information from Coldwell Banker. Please use and/or share my information with a Coldwell Banker agent to contact me about my real estate needs.
By clicking Contact I agree a Coldwell Banker Agent may contact me by phone or text message including by automated means and prerecorded messages about real estate services, and that I can access real estate services without providing my phone number. I acknowledge that I have read and agree to the Terms of Use and Privacy Notice.
Contact an Agent
Yes, I would like more information from Coldwell Banker. Please use and/or share my information with a Coldwell Banker agent to contact me about my real estate needs.
By clicking Contact I agree a Coldwell Banker Agent may contact me by phone or text message including by automated means and prerecorded messages about real estate services, and that I can access real estate services without providing my phone number. I acknowledge that I have read and agree to the Terms of Use and Privacy Notice.