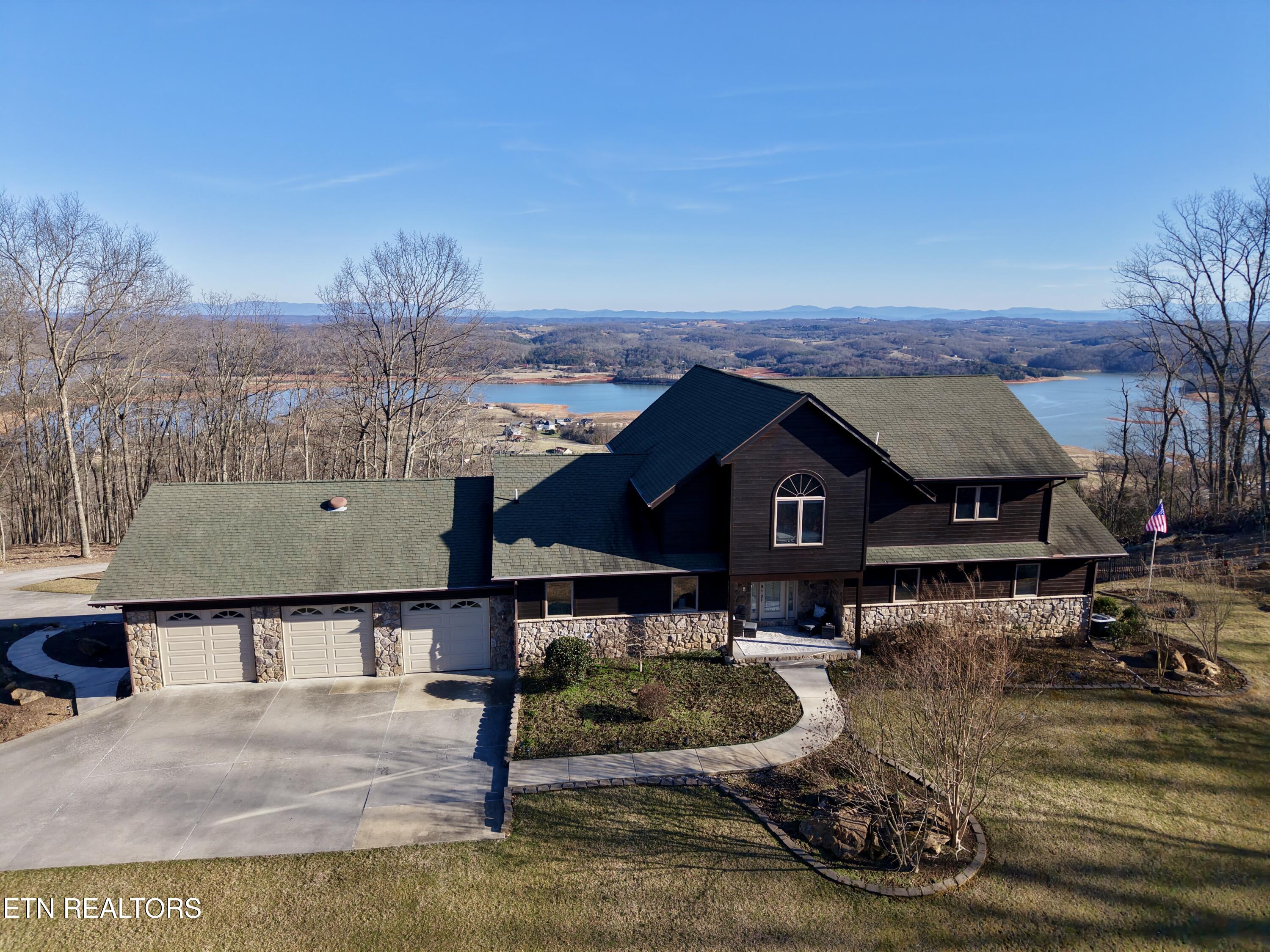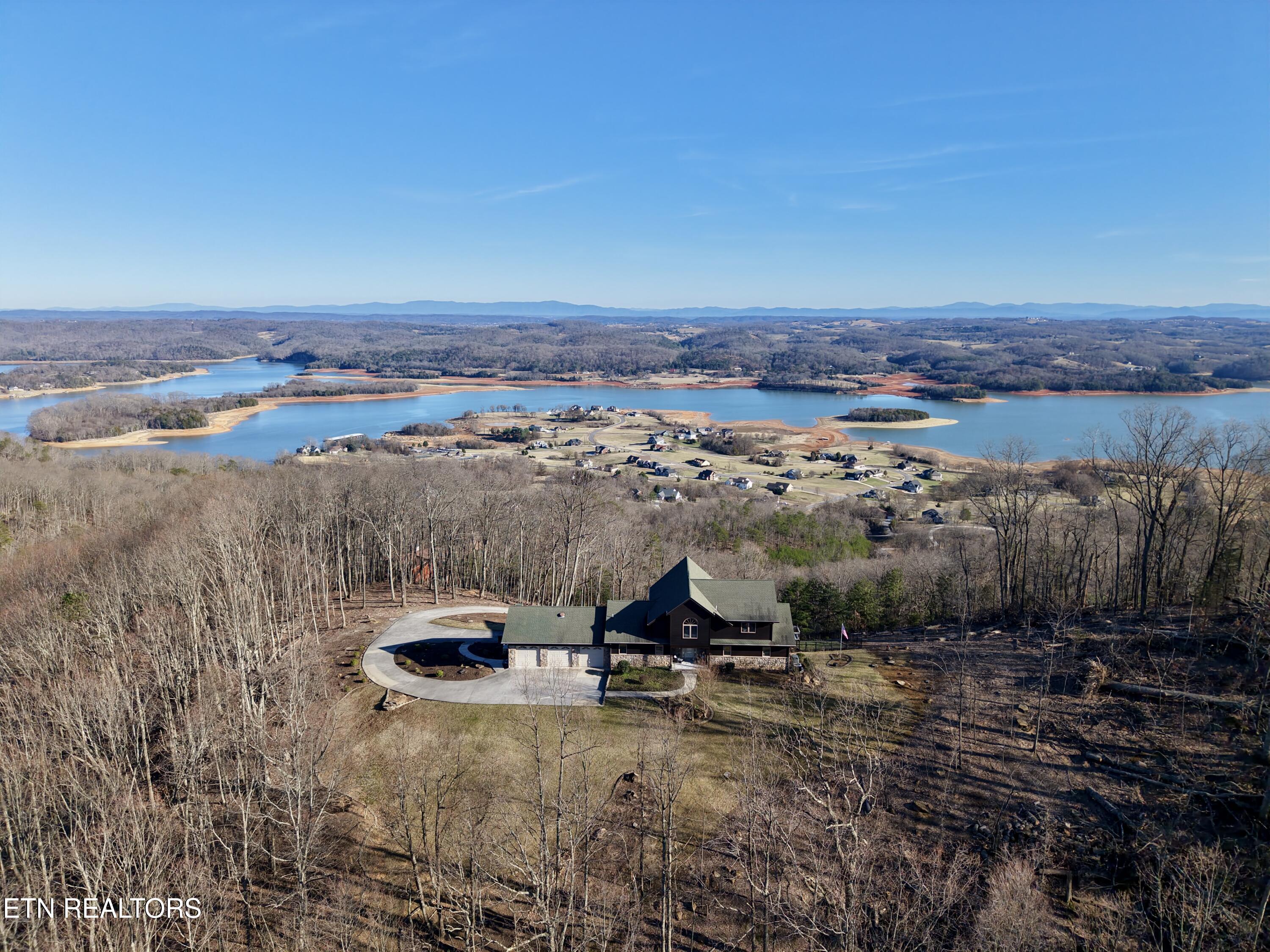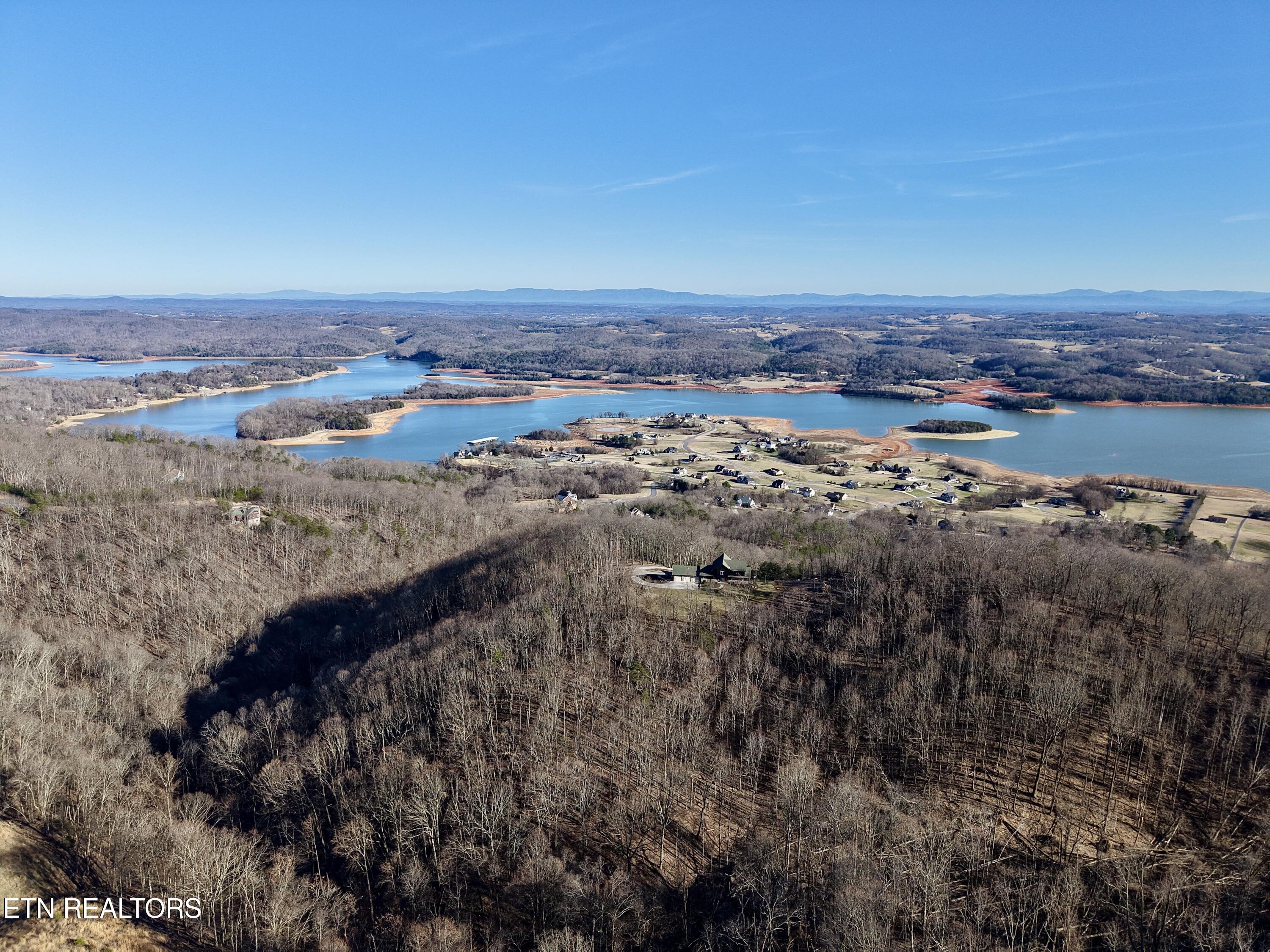


9099 Paradise View Drive, Mooresburg, TN 37811
$1,250,000
3
Beds
5
Baths
4,864
Sq Ft
Single Family
Active
Listed by
Bruce Hull
Lake Homes Realty
Last updated:
April 24, 2025, 02:27 PM
MLS#
1292143
Source:
TN KAAR
About This Home
Home Facts
Single Family
5 Baths
3 Bedrooms
Built in 2005
Price Summary
1,250,000
$256 per Sq. Ft.
MLS #:
1292143
Last Updated:
April 24, 2025, 02:27 PM
Added:
2 month(s) ago
Rooms & Interior
Bedrooms
Total Bedrooms:
3
Bathrooms
Total Bathrooms:
5
Full Bathrooms:
3
Interior
Living Area:
4,864 Sq. Ft.
Structure
Structure
Architectural Style:
Cabin, Contemporary
Building Area:
4,864 Sq. Ft.
Year Built:
2005
Lot
Lot Size (Sq. Ft):
251,776
Finances & Disclosures
Price:
$1,250,000
Price per Sq. Ft:
$256 per Sq. Ft.
Contact an Agent
Yes, I would like more information from Coldwell Banker. Please use and/or share my information with a Coldwell Banker agent to contact me about my real estate needs.
By clicking Contact I agree a Coldwell Banker Agent may contact me by phone or text message including by automated means and prerecorded messages about real estate services, and that I can access real estate services without providing my phone number. I acknowledge that I have read and agree to the Terms of Use and Privacy Notice.
Contact an Agent
Yes, I would like more information from Coldwell Banker. Please use and/or share my information with a Coldwell Banker agent to contact me about my real estate needs.
By clicking Contact I agree a Coldwell Banker Agent may contact me by phone or text message including by automated means and prerecorded messages about real estate services, and that I can access real estate services without providing my phone number. I acknowledge that I have read and agree to the Terms of Use and Privacy Notice.