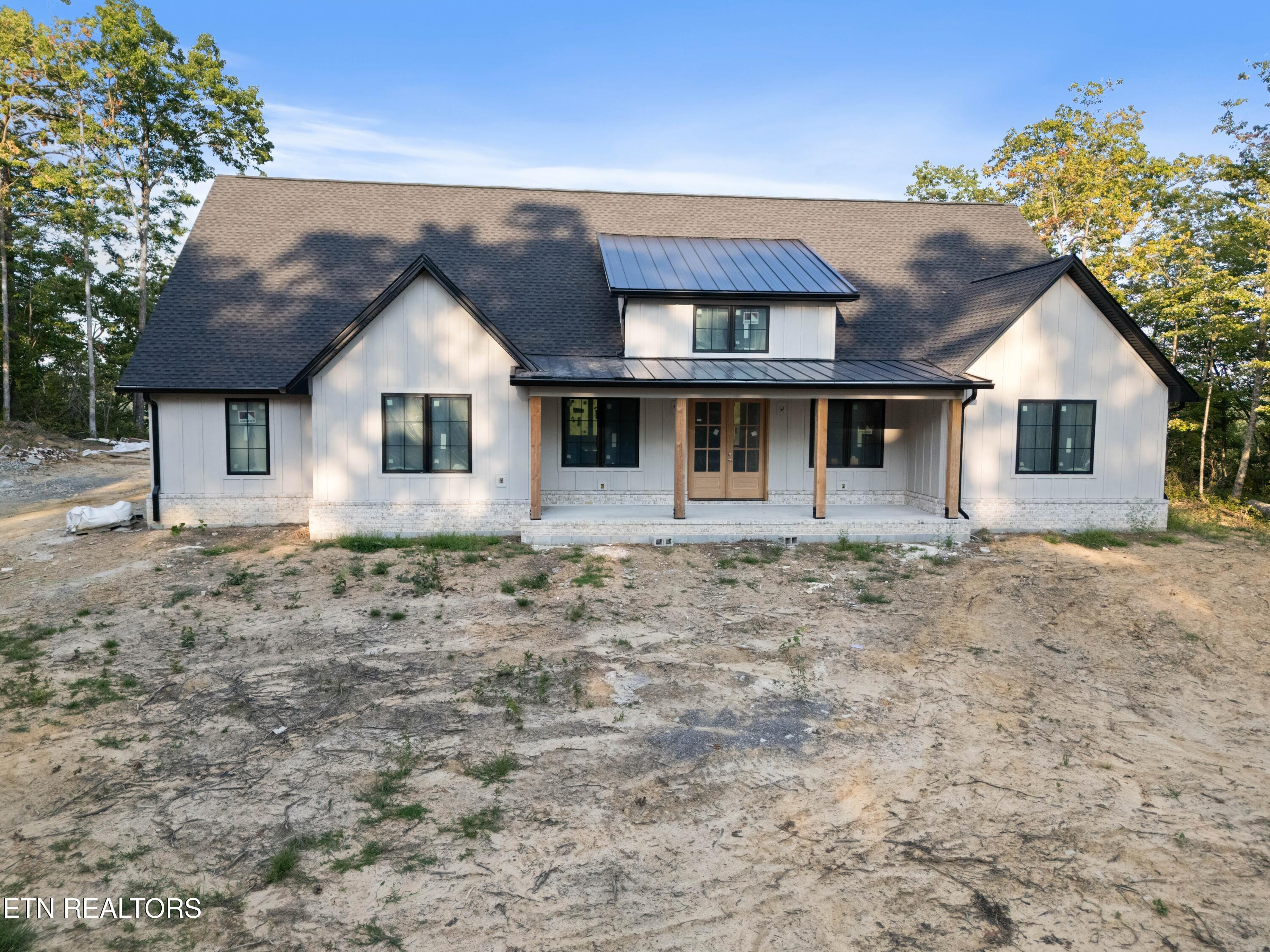


1015 Eastridge Pass, Monterey, TN 38574
$840,000
3
Beds
3
Baths
2,374
Sq Ft
Single Family
Active
Listed by
Doreen Sherrill
Greg J. Barnwell
Crye-Leike Brown Realty
931-322-0023
Last updated:
September 21, 2025, 04:05 PM
MLS#
1315664
Source:
TN KAAR
About This Home
Home Facts
Single Family
3 Baths
3 Bedrooms
Built in 2025
Price Summary
840,000
$353 per Sq. Ft.
MLS #:
1315664
Last Updated:
September 21, 2025, 04:05 PM
Added:
6 day(s) ago
Rooms & Interior
Bedrooms
Total Bedrooms:
3
Bathrooms
Total Bathrooms:
3
Full Bathrooms:
2
Interior
Living Area:
2,374 Sq. Ft.
Structure
Structure
Architectural Style:
Craftsman
Building Area:
2,374 Sq. Ft.
Year Built:
2025
Lot
Lot Size (Sq. Ft):
26,571
Finances & Disclosures
Price:
$840,000
Price per Sq. Ft:
$353 per Sq. Ft.
Contact an Agent
Yes, I would like more information from Coldwell Banker. Please use and/or share my information with a Coldwell Banker agent to contact me about my real estate needs.
By clicking Contact I agree a Coldwell Banker Agent may contact me by phone or text message including by automated means and prerecorded messages about real estate services, and that I can access real estate services without providing my phone number. I acknowledge that I have read and agree to the Terms of Use and Privacy Notice.
Contact an Agent
Yes, I would like more information from Coldwell Banker. Please use and/or share my information with a Coldwell Banker agent to contact me about my real estate needs.
By clicking Contact I agree a Coldwell Banker Agent may contact me by phone or text message including by automated means and prerecorded messages about real estate services, and that I can access real estate services without providing my phone number. I acknowledge that I have read and agree to the Terms of Use and Privacy Notice.