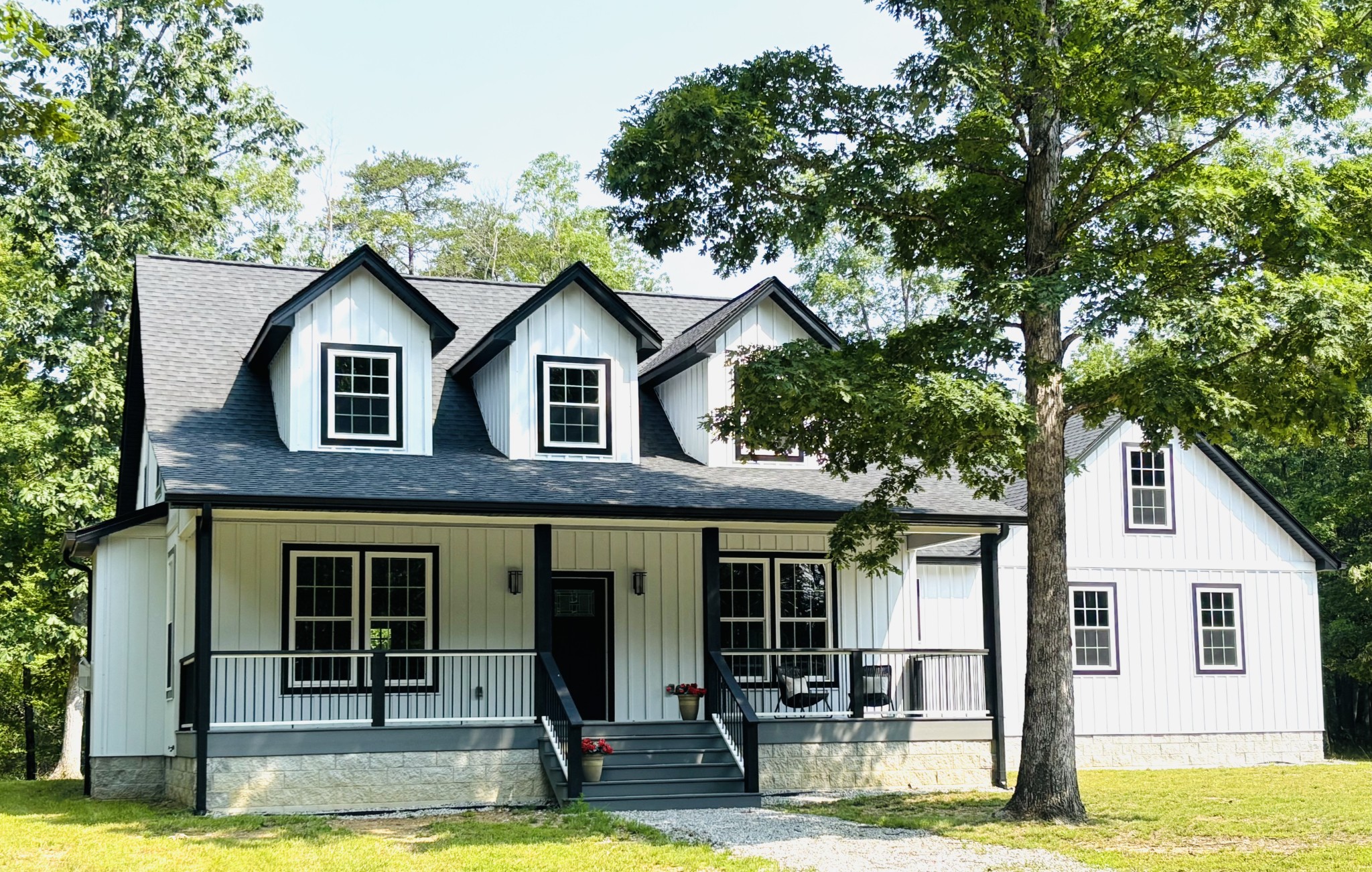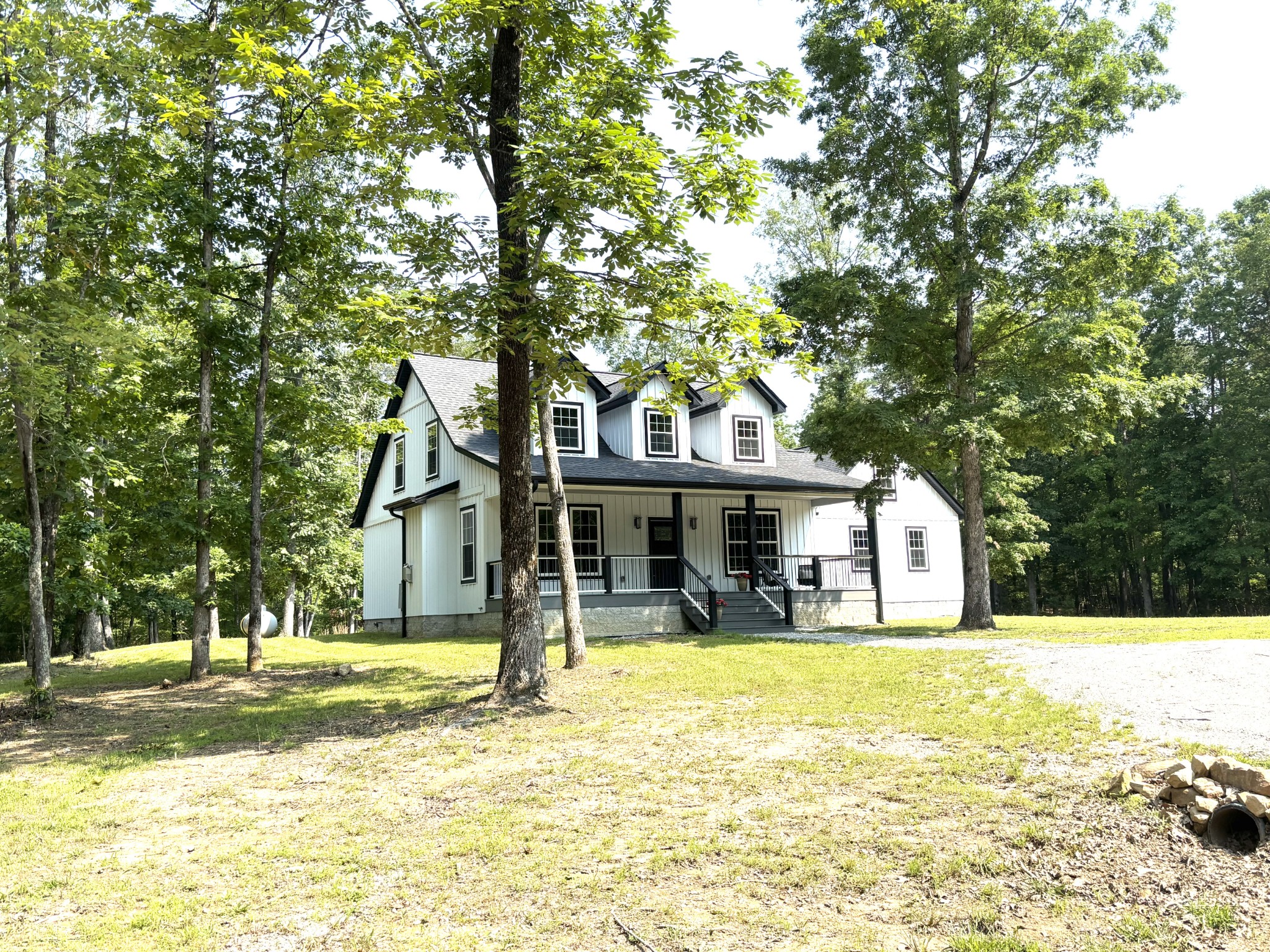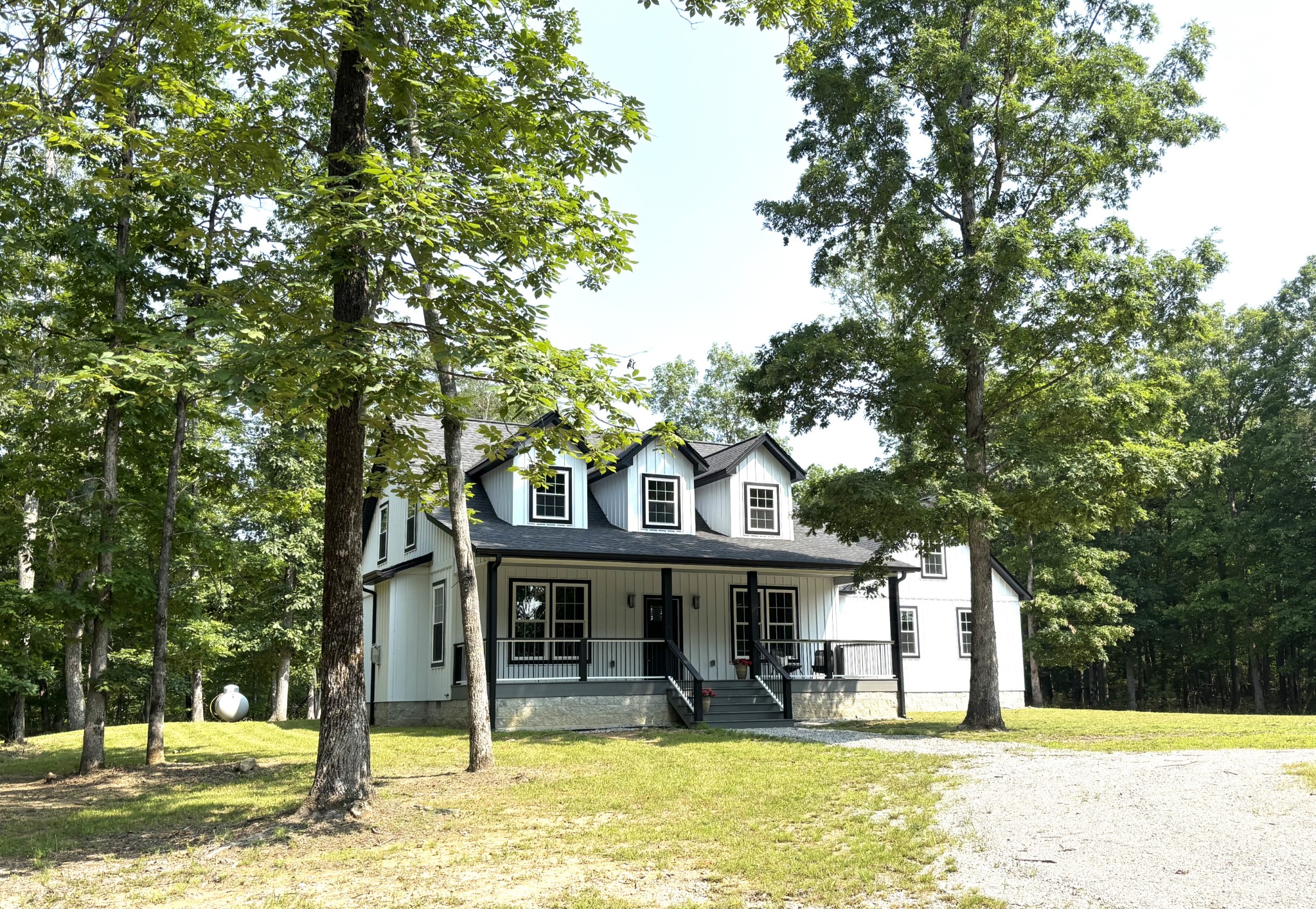


2420 Eagle Rock Road, Monteagle, TN 37356
$634,900
3
Beds
3
Baths
2,679
Sq Ft
Single Family
Active
Listed by
Kelly Anderson
RE/MAX 1st Realty
931-728-5552
Last updated:
July 30, 2025, 02:37 PM
MLS#
2899607
Source:
NASHVILLE
About This Home
Home Facts
Single Family
3 Baths
3 Bedrooms
Built in 2023
Price Summary
634,900
$236 per Sq. Ft.
MLS #:
2899607
Last Updated:
July 30, 2025, 02:37 PM
Added:
2 month(s) ago
Rooms & Interior
Bedrooms
Total Bedrooms:
3
Bathrooms
Total Bathrooms:
3
Full Bathrooms:
2
Interior
Living Area:
2,679 Sq. Ft.
Structure
Structure
Building Area:
2,679 Sq. Ft.
Year Built:
2023
Lot
Lot Size (Sq. Ft):
56,192
Finances & Disclosures
Price:
$634,900
Price per Sq. Ft:
$236 per Sq. Ft.
Contact an Agent
Yes, I would like more information from Coldwell Banker. Please use and/or share my information with a Coldwell Banker agent to contact me about my real estate needs.
By clicking Contact I agree a Coldwell Banker Agent may contact me by phone or text message including by automated means and prerecorded messages about real estate services, and that I can access real estate services without providing my phone number. I acknowledge that I have read and agree to the Terms of Use and Privacy Notice.
Contact an Agent
Yes, I would like more information from Coldwell Banker. Please use and/or share my information with a Coldwell Banker agent to contact me about my real estate needs.
By clicking Contact I agree a Coldwell Banker Agent may contact me by phone or text message including by automated means and prerecorded messages about real estate services, and that I can access real estate services without providing my phone number. I acknowledge that I have read and agree to the Terms of Use and Privacy Notice.