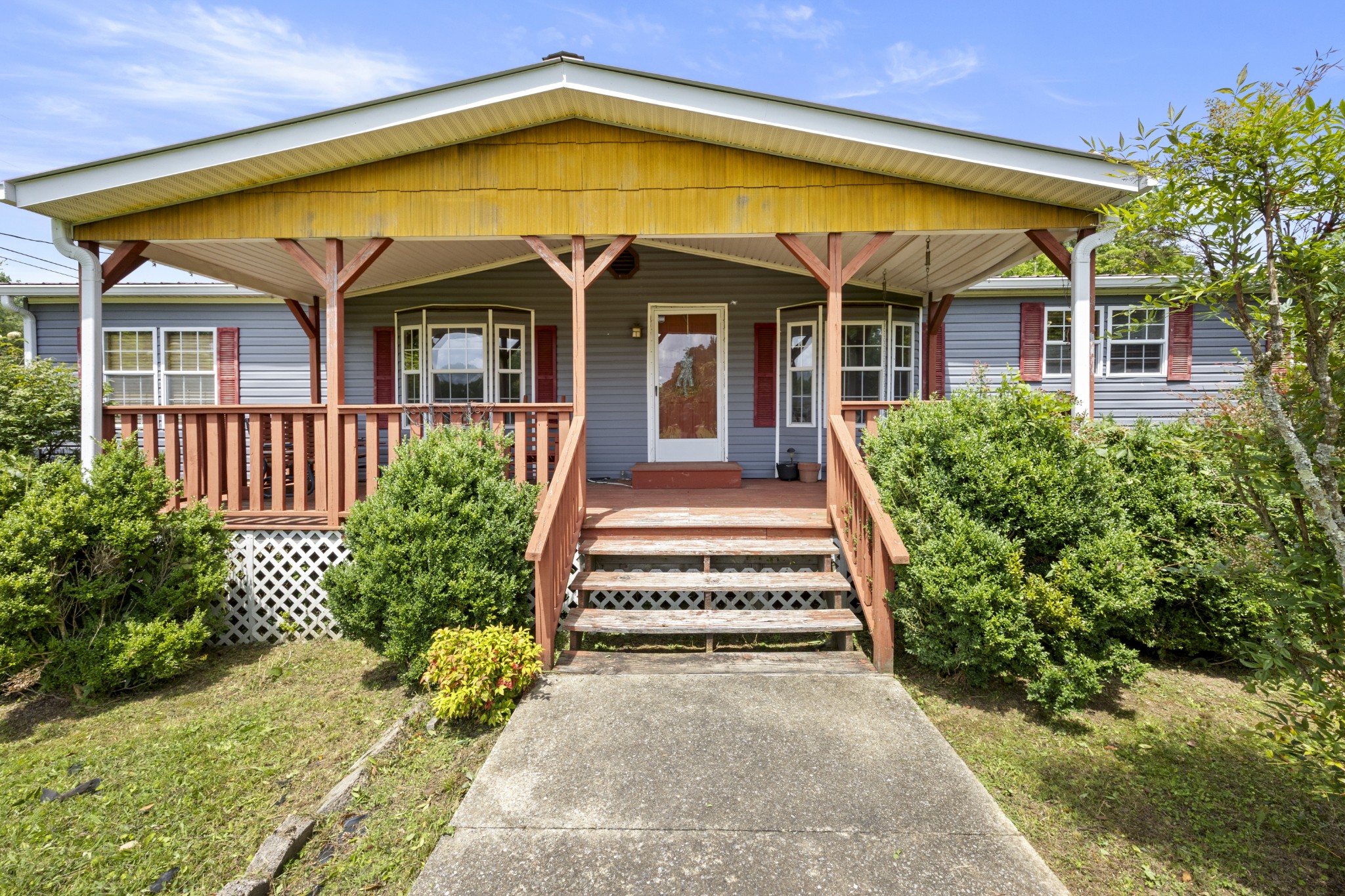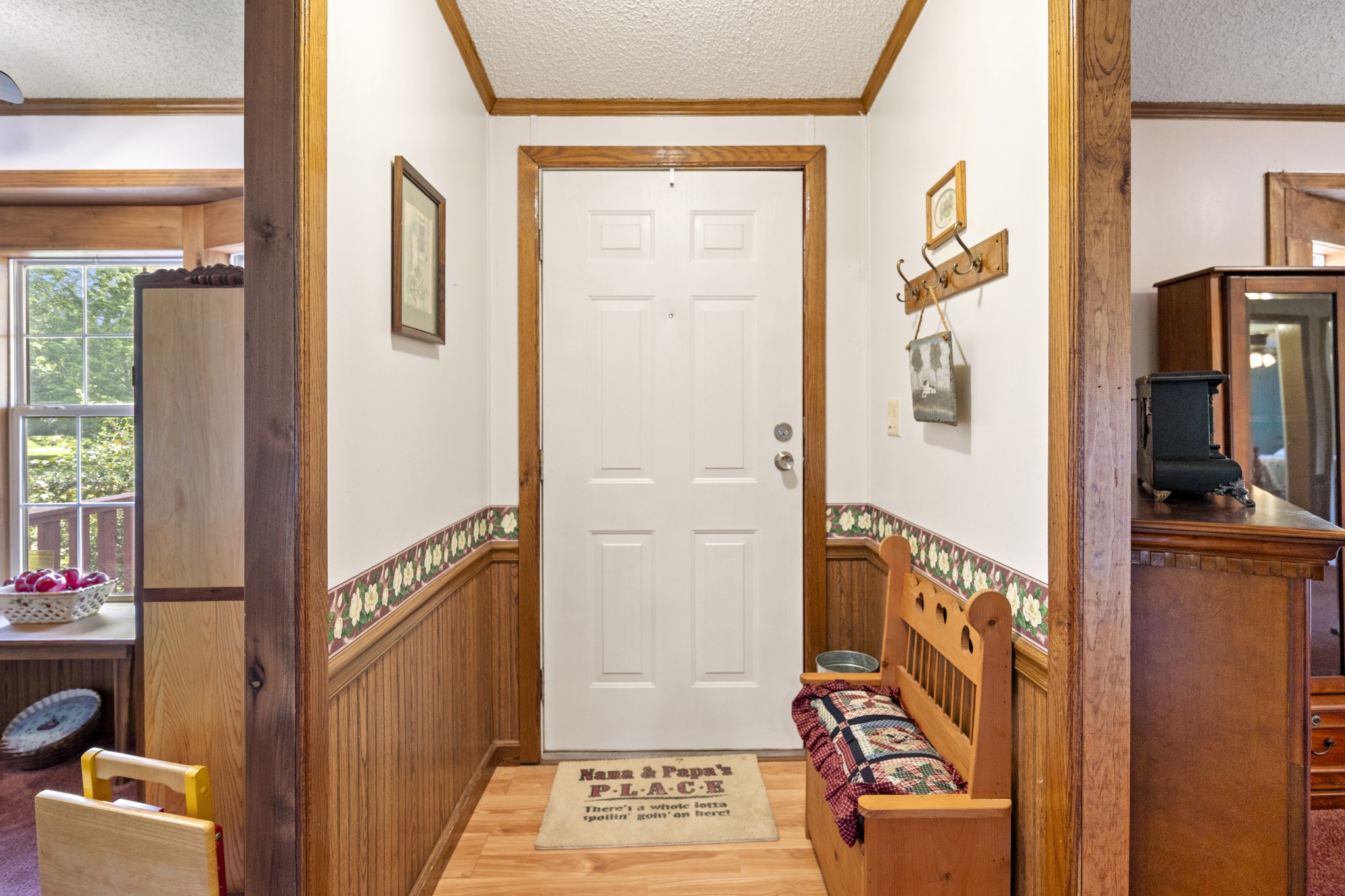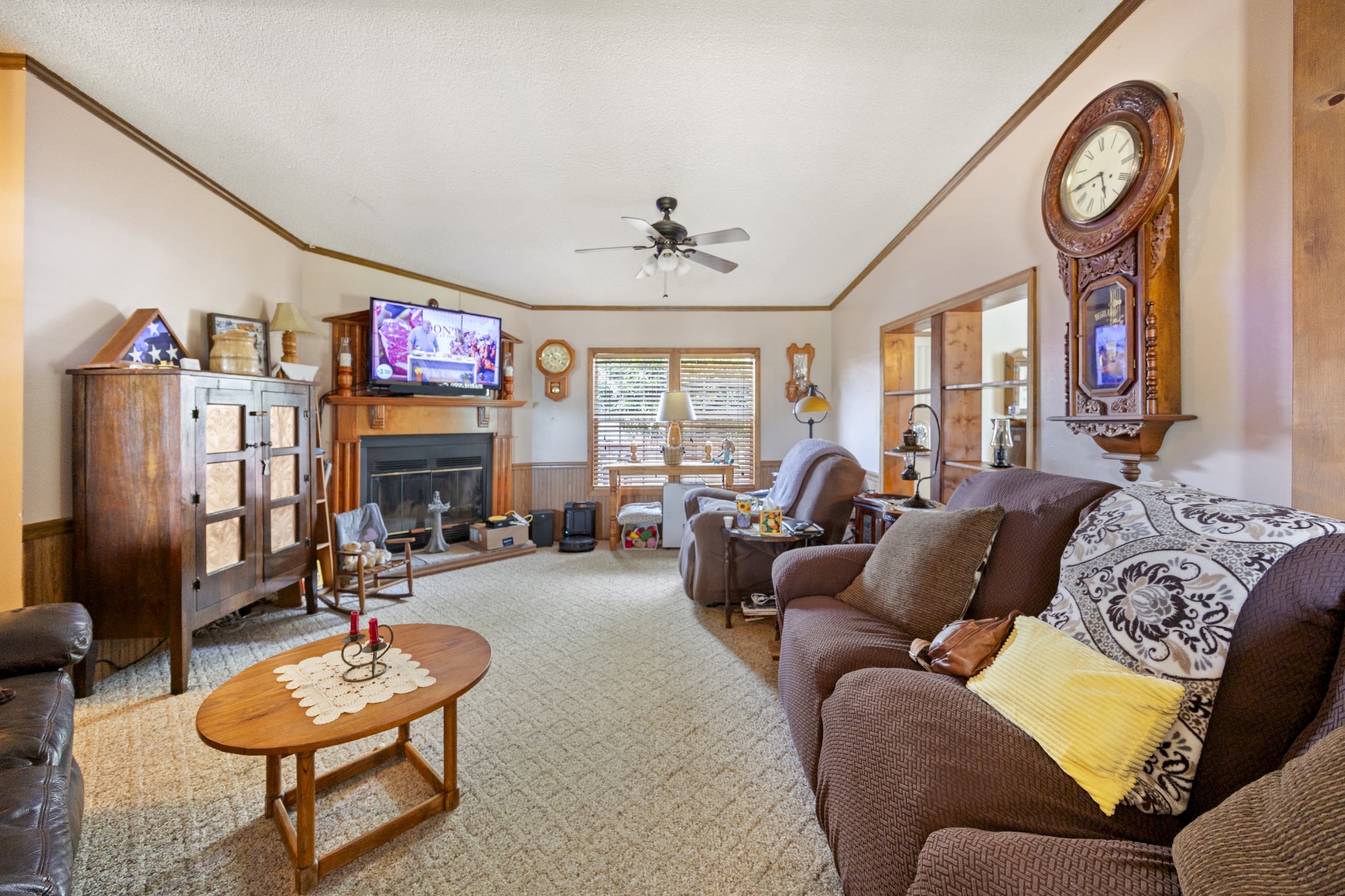


23 Treeline Ct, Monteagle, TN 37356
$399,000
3
Beds
2
Baths
2,464
Sq Ft
Single Family
Active
Listed by
Mack Meeks
Peck Realty Group, LLC.
931-283-1776
Last updated:
July 30, 2025, 02:48 PM
MLS#
2908722
Source:
NASHVILLE
About This Home
Home Facts
Single Family
2 Baths
3 Bedrooms
Built in 1998
Price Summary
399,000
$161 per Sq. Ft.
MLS #:
2908722
Last Updated:
July 30, 2025, 02:48 PM
Added:
1 month(s) ago
Rooms & Interior
Bedrooms
Total Bedrooms:
3
Bathrooms
Total Bathrooms:
2
Full Bathrooms:
2
Interior
Living Area:
2,464 Sq. Ft.
Structure
Structure
Architectural Style:
Ranch
Building Area:
2,464 Sq. Ft.
Year Built:
1998
Lot
Lot Size (Sq. Ft):
65,775
Finances & Disclosures
Price:
$399,000
Price per Sq. Ft:
$161 per Sq. Ft.
Contact an Agent
Yes, I would like more information from Coldwell Banker. Please use and/or share my information with a Coldwell Banker agent to contact me about my real estate needs.
By clicking Contact I agree a Coldwell Banker Agent may contact me by phone or text message including by automated means and prerecorded messages about real estate services, and that I can access real estate services without providing my phone number. I acknowledge that I have read and agree to the Terms of Use and Privacy Notice.
Contact an Agent
Yes, I would like more information from Coldwell Banker. Please use and/or share my information with a Coldwell Banker agent to contact me about my real estate needs.
By clicking Contact I agree a Coldwell Banker Agent may contact me by phone or text message including by automated means and prerecorded messages about real estate services, and that I can access real estate services without providing my phone number. I acknowledge that I have read and agree to the Terms of Use and Privacy Notice.