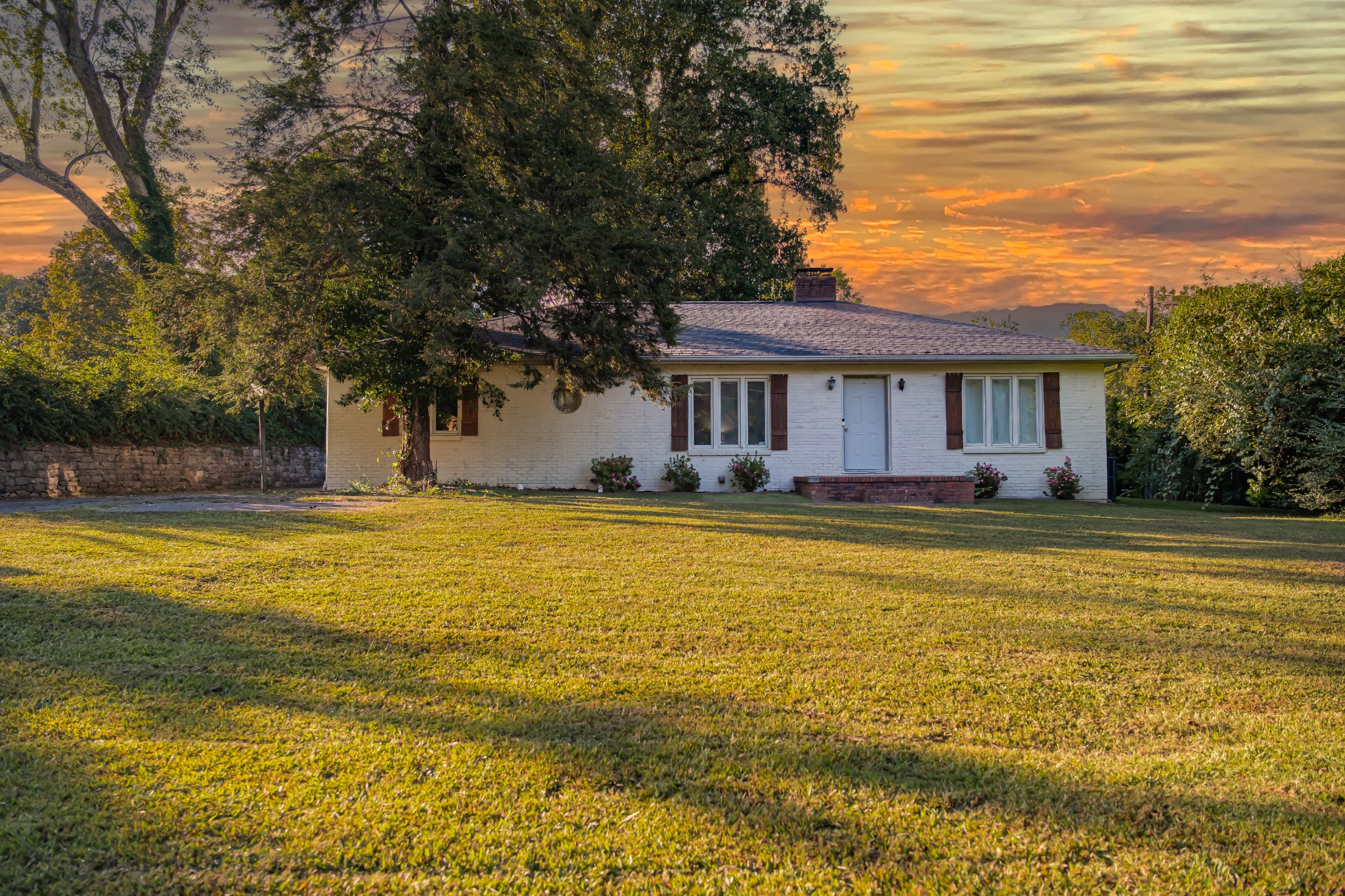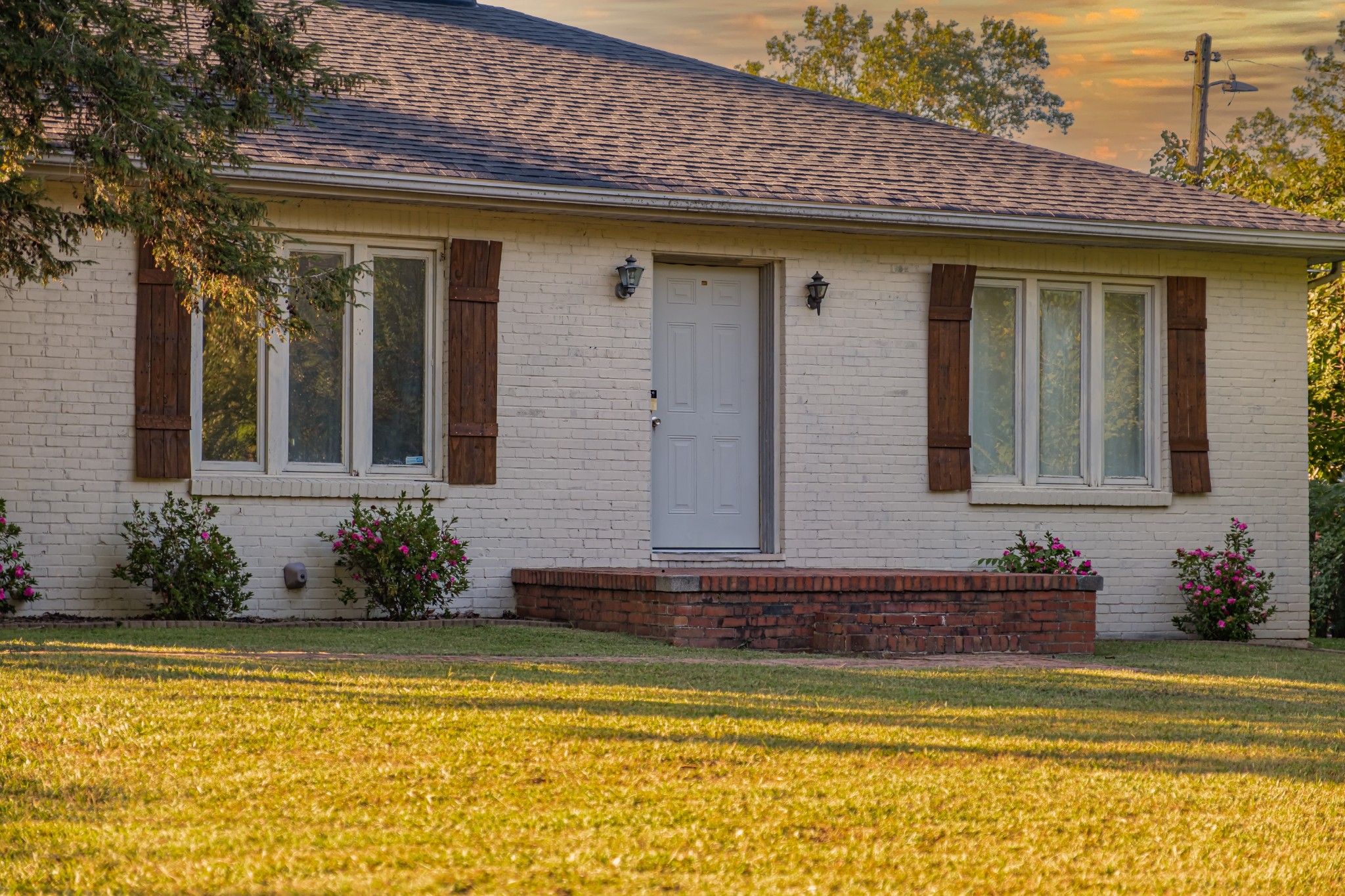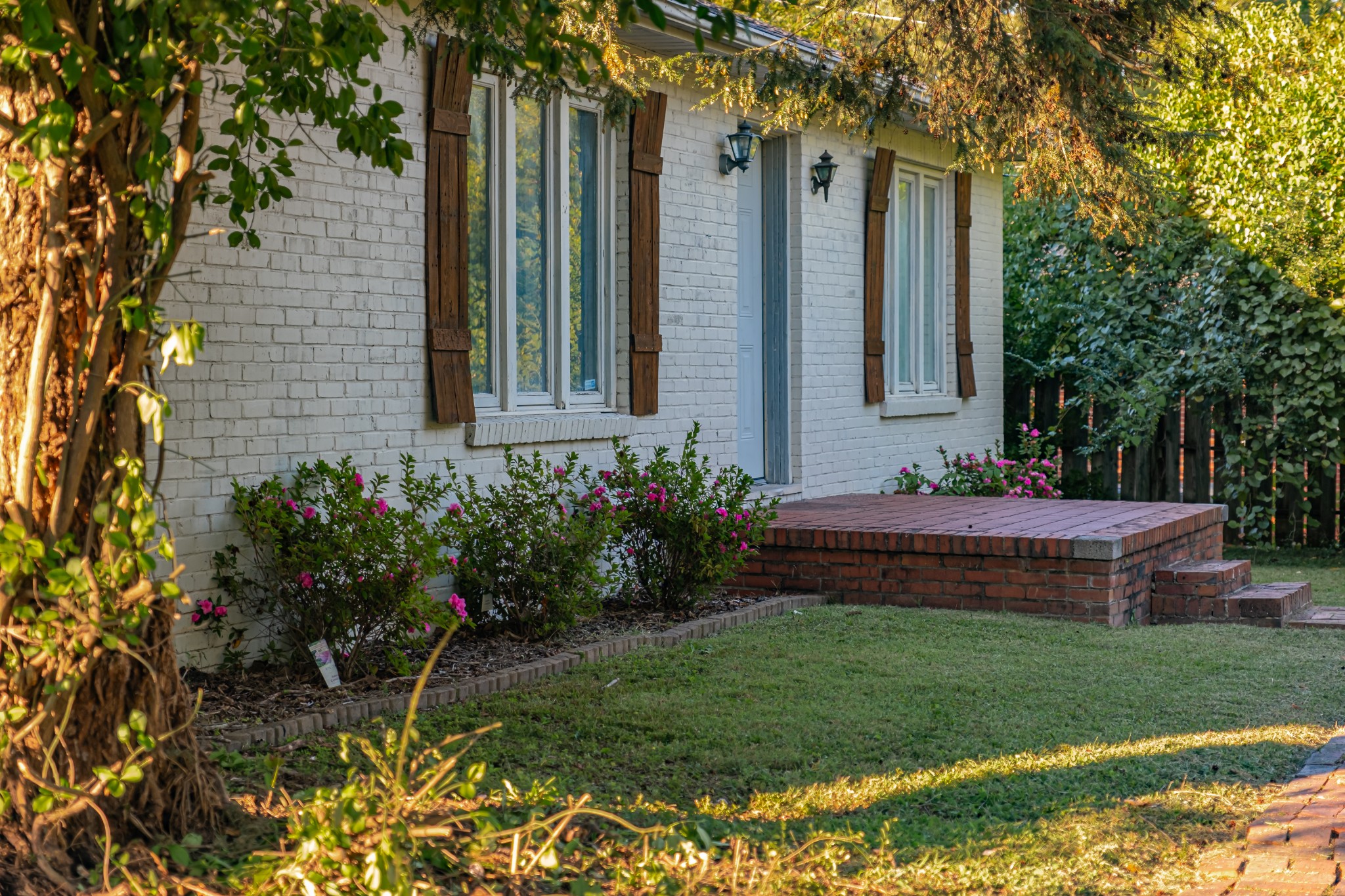


202 Morrison St, Mcminnville, TN 37110
$275,000
3
Beds
2
Baths
1,840
Sq Ft
Single Family
Active
Listed by
Fhonda Hatmaker
eXp Realty
888-519-5113
Last updated:
September 23, 2025, 06:45 PM
MLS#
2995183
Source:
NASHVILLE
About This Home
Home Facts
Single Family
2 Baths
3 Bedrooms
Built in 1948
Price Summary
275,000
$149 per Sq. Ft.
MLS #:
2995183
Last Updated:
September 23, 2025, 06:45 PM
Added:
a month ago
Rooms & Interior
Bedrooms
Total Bedrooms:
3
Bathrooms
Total Bathrooms:
2
Full Bathrooms:
2
Interior
Living Area:
1,840 Sq. Ft.
Structure
Structure
Architectural Style:
Cottage
Building Area:
1,840 Sq. Ft.
Year Built:
1948
Lot
Lot Size (Sq. Ft):
20,473
Finances & Disclosures
Price:
$275,000
Price per Sq. Ft:
$149 per Sq. Ft.
See this home in person
Attend an upcoming open house
Sun, Sep 28
01:00 PM - 03:00 PMContact an Agent
Yes, I would like more information from Coldwell Banker. Please use and/or share my information with a Coldwell Banker agent to contact me about my real estate needs.
By clicking Contact I agree a Coldwell Banker Agent may contact me by phone or text message including by automated means and prerecorded messages about real estate services, and that I can access real estate services without providing my phone number. I acknowledge that I have read and agree to the Terms of Use and Privacy Notice.
Contact an Agent
Yes, I would like more information from Coldwell Banker. Please use and/or share my information with a Coldwell Banker agent to contact me about my real estate needs.
By clicking Contact I agree a Coldwell Banker Agent may contact me by phone or text message including by automated means and prerecorded messages about real estate services, and that I can access real estate services without providing my phone number. I acknowledge that I have read and agree to the Terms of Use and Privacy Notice.