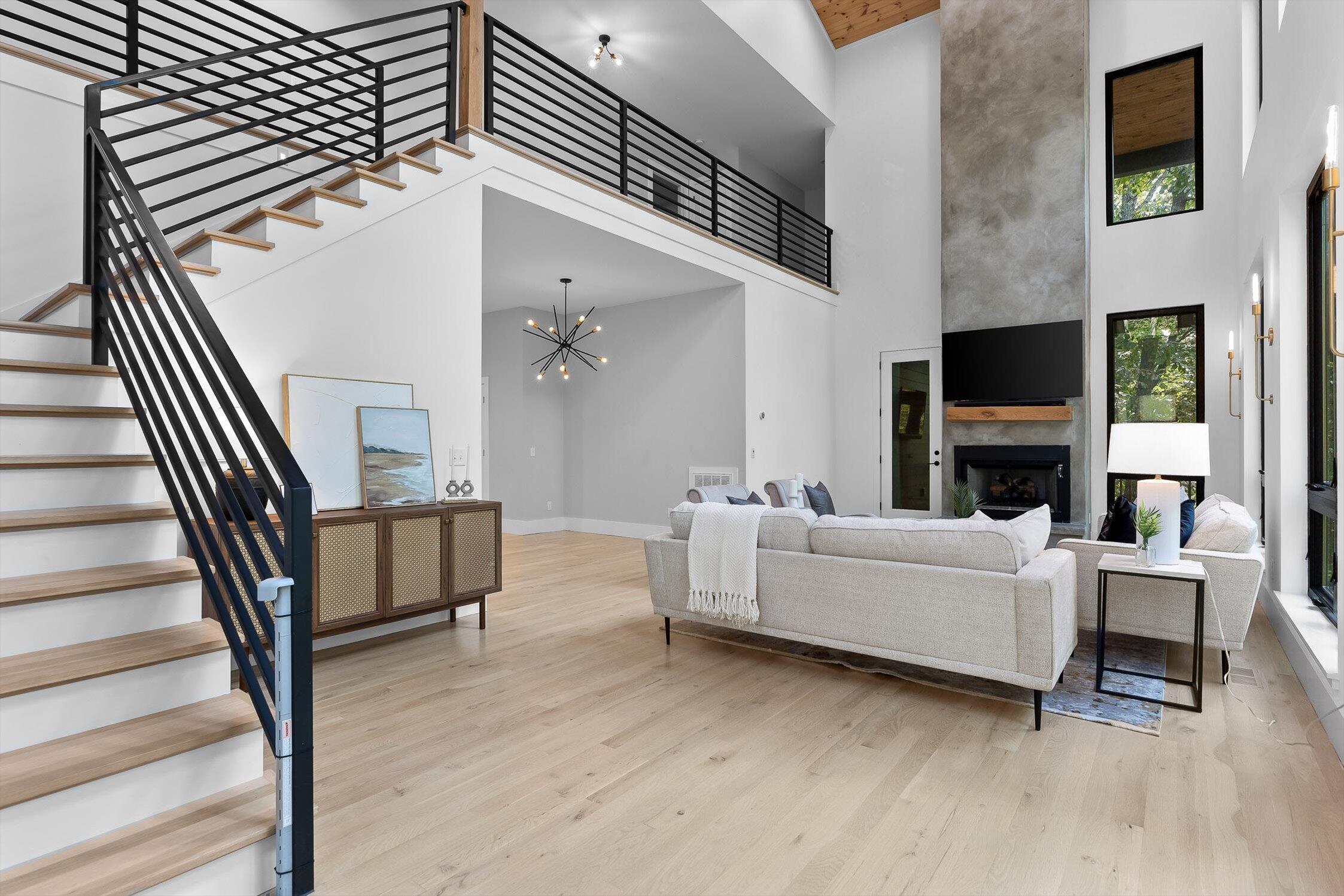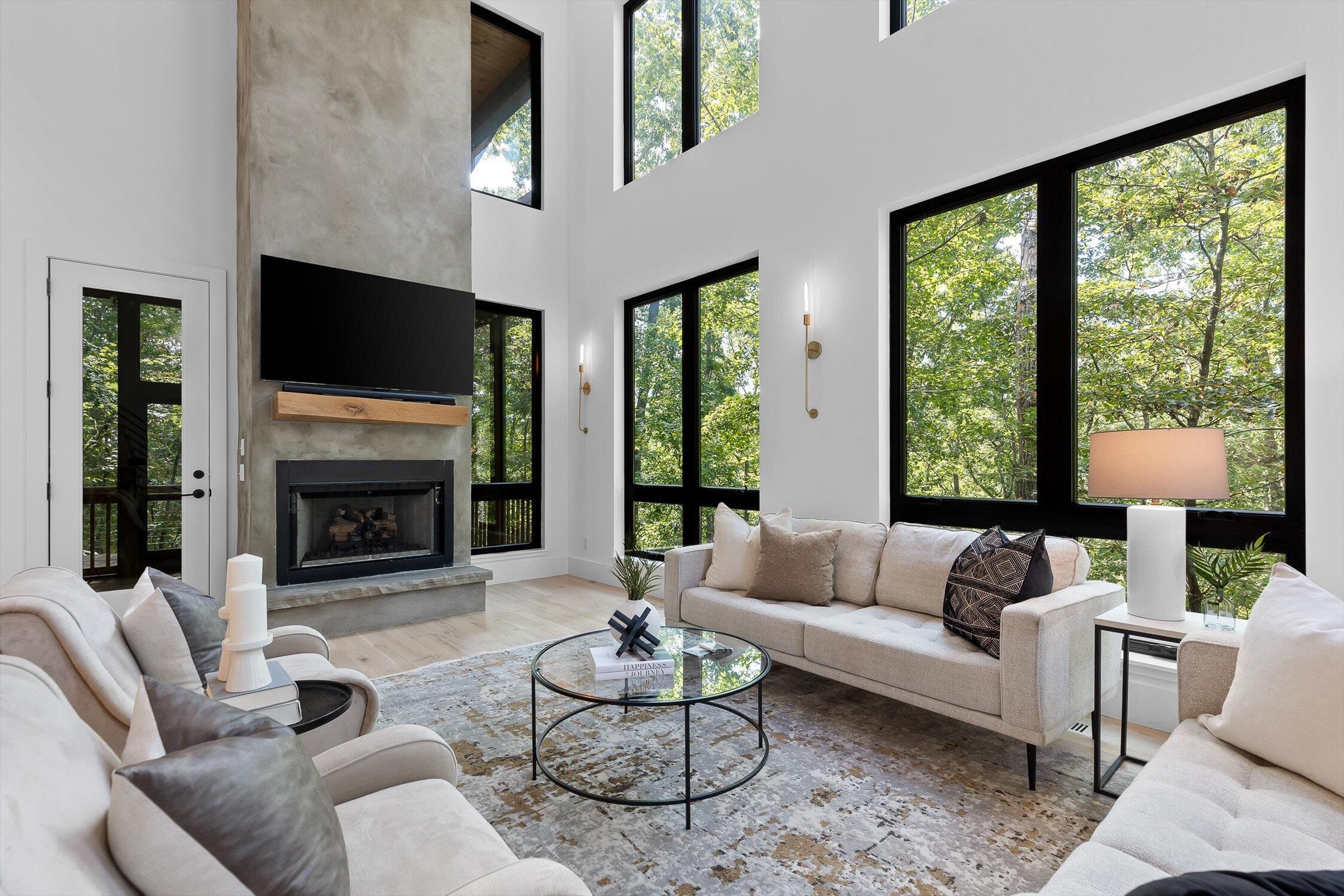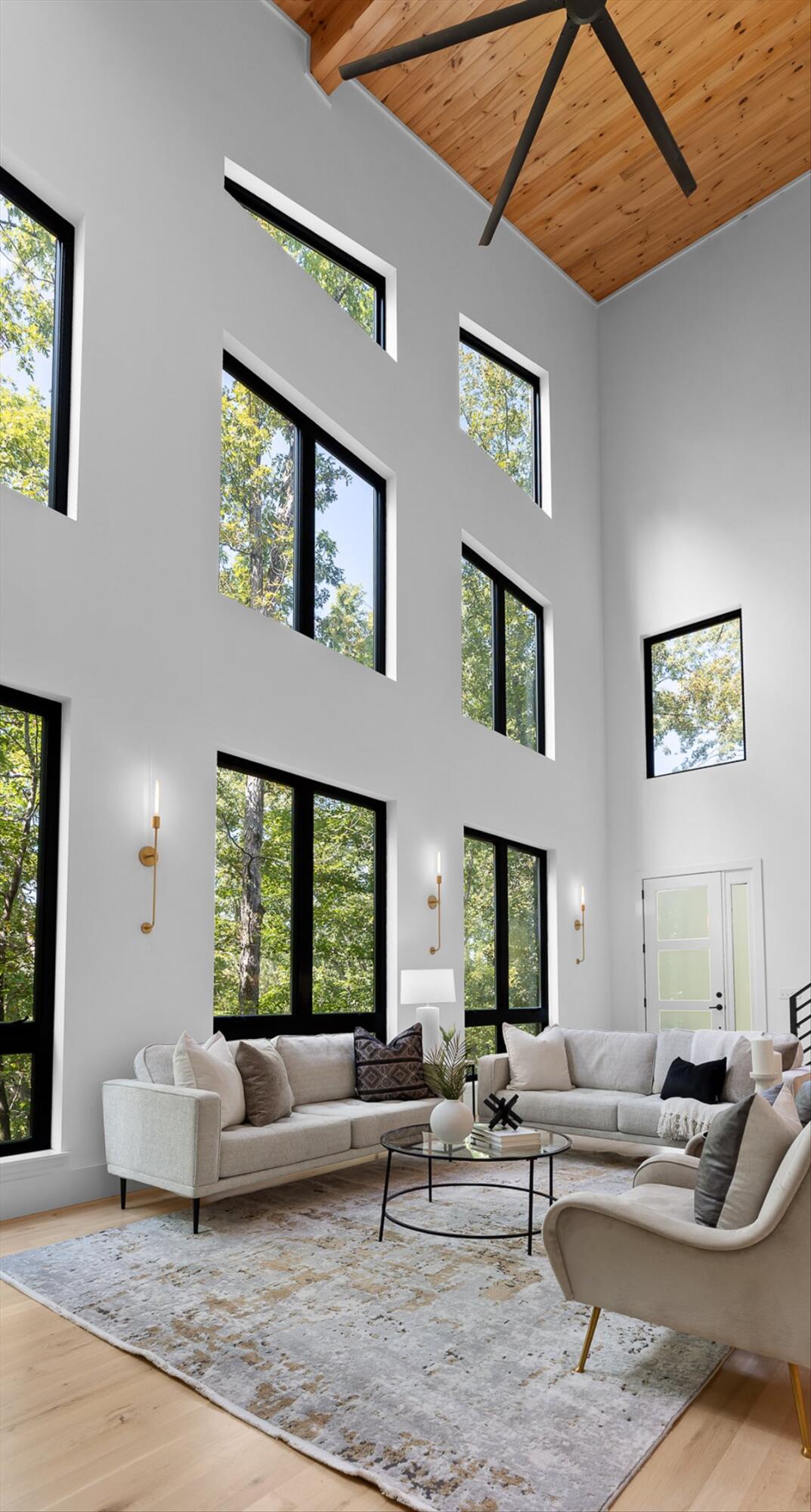


7530 Owl Hollow Trail, Mcdonald, TN 37353
$1,050,000
4
Beds
5
Baths
4,500
Sq Ft
Single Family
Active
Listed by
Tara L Maner
Timothy Grayson
Uptown Firm, LLC.
423-531-2736
Last updated:
February 15, 2026, 03:36 PM
MLS#
1520574
Source:
TN CAR
About This Home
Home Facts
Single Family
5 Baths
4 Bedrooms
Built in 2021
Price Summary
1,050,000
$233 per Sq. Ft.
MLS #:
1520574
Last Updated:
February 15, 2026, 03:36 PM
Added:
5 month(s) ago
Rooms & Interior
Bedrooms
Total Bedrooms:
4
Bathrooms
Total Bathrooms:
5
Full Bathrooms:
4
Interior
Living Area:
4,500 Sq. Ft.
Structure
Structure
Architectural Style:
Contemporary
Building Area:
4,500 Sq. Ft.
Year Built:
2021
Lot
Lot Size (Sq. Ft):
306,226
Finances & Disclosures
Price:
$1,050,000
Price per Sq. Ft:
$233 per Sq. Ft.
Contact an Agent
Yes, I would like more information. Please use and/or share my information with a Coldwell Banker ® affiliated agent to contact me about my real estate needs. By clicking Contact, I request to be contacted by phone or text message and consent to being contacted by automated means. I understand that my consent to receive calls or texts is not a condition of purchasing any property, goods, or services. Alternatively, I understand that I can access real estate services by email or I can contact the agent myself.
If a Coldwell Banker affiliated agent is not available in the area where I need assistance, I agree to be contacted by a real estate agent affiliated with another brand owned or licensed by Anywhere Real Estate (BHGRE®, CENTURY 21®, Corcoran®, ERA®, or Sotheby's International Realty®). I acknowledge that I have read and agree to the terms of use and privacy notice.
Contact an Agent
Yes, I would like more information. Please use and/or share my information with a Coldwell Banker ® affiliated agent to contact me about my real estate needs. By clicking Contact, I request to be contacted by phone or text message and consent to being contacted by automated means. I understand that my consent to receive calls or texts is not a condition of purchasing any property, goods, or services. Alternatively, I understand that I can access real estate services by email or I can contact the agent myself.
If a Coldwell Banker affiliated agent is not available in the area where I need assistance, I agree to be contacted by a real estate agent affiliated with another brand owned or licensed by Anywhere Real Estate (BHGRE®, CENTURY 21®, Corcoran®, ERA®, or Sotheby's International Realty®). I acknowledge that I have read and agree to the terms of use and privacy notice.