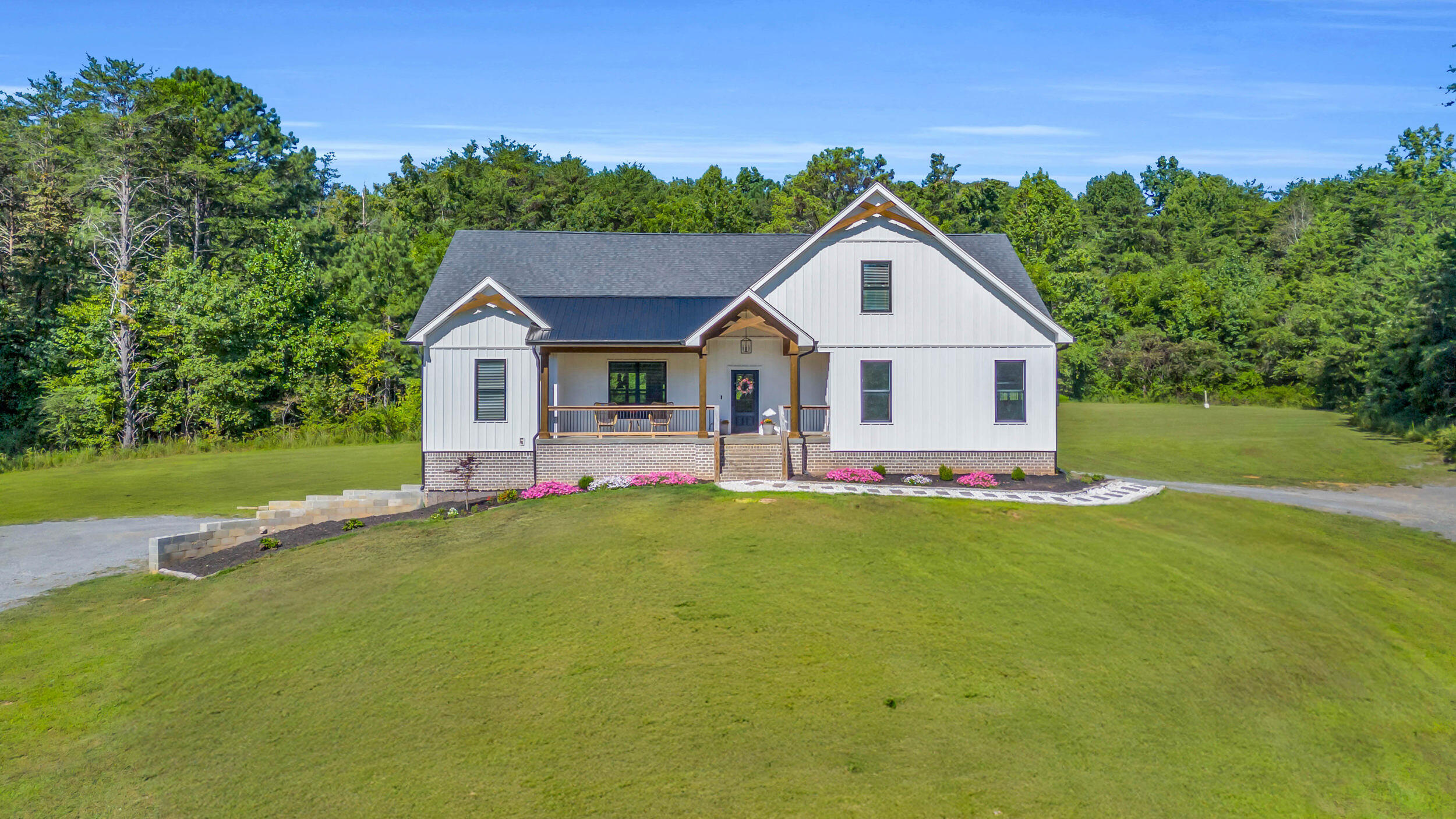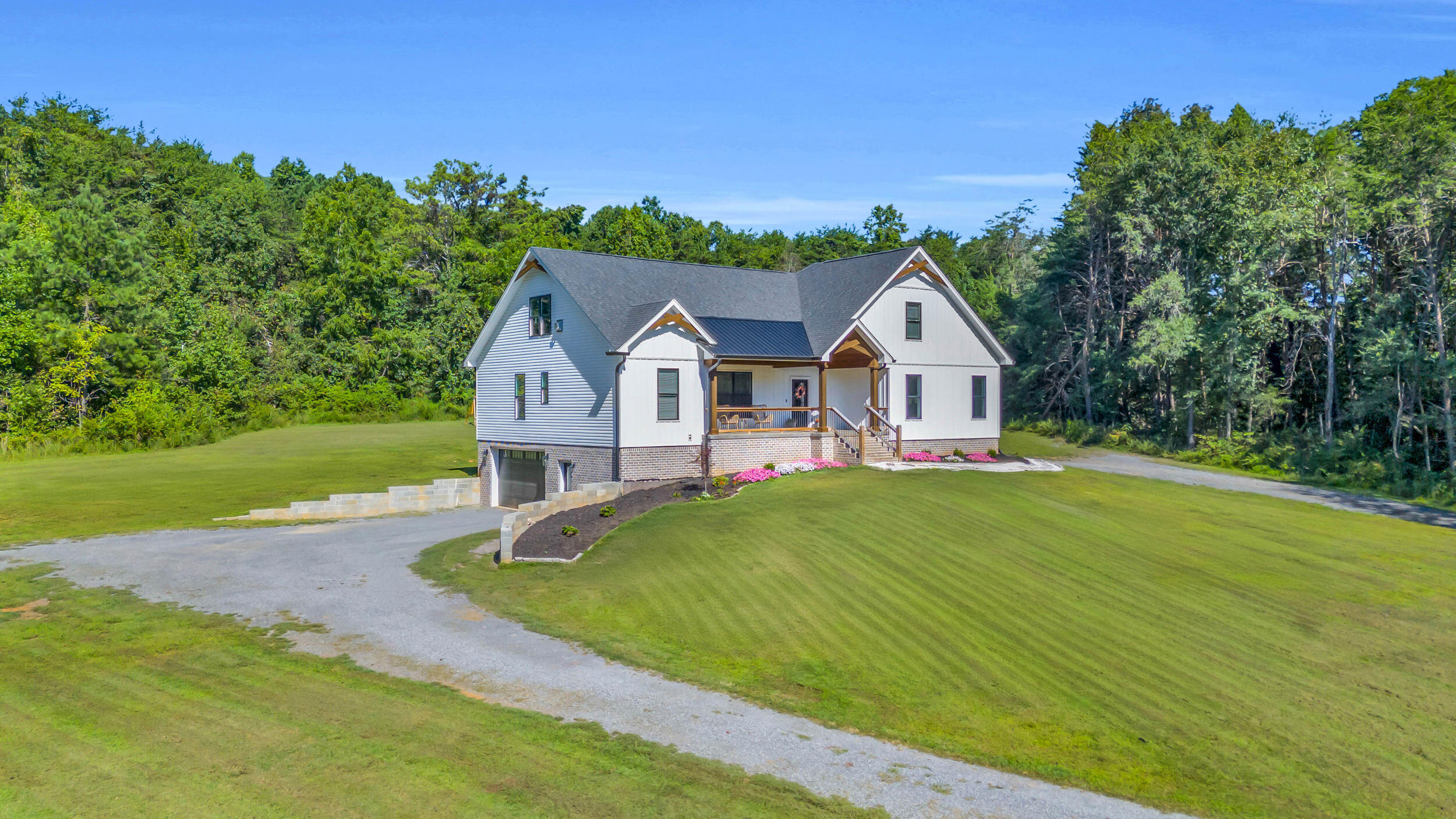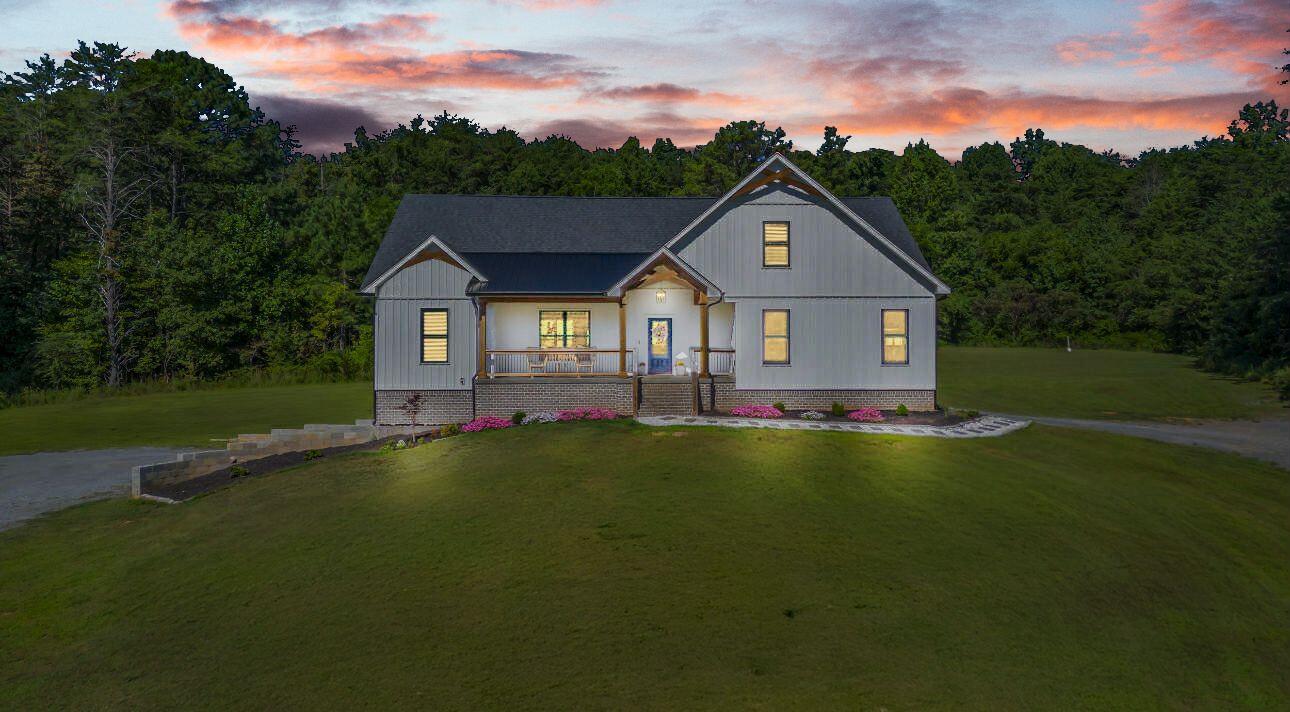


558 Baugh Springs Road, Mcdonald, TN 37353
Active
Listed by
Brittani Bednarski
RE/MAX R. E. Professionals
423-476-7300
Last updated:
October 10, 2025, 02:49 PM
MLS#
1519678
Source:
TN CAR
About This Home
Home Facts
Single Family
3 Baths
4 Bedrooms
Built in 2022
Price Summary
1,399,900
$549 per Sq. Ft.
MLS #:
1519678
Last Updated:
October 10, 2025, 02:49 PM
Added:
a month ago
Rooms & Interior
Bedrooms
Total Bedrooms:
4
Bathrooms
Total Bathrooms:
3
Full Bathrooms:
3
Interior
Living Area:
2,549 Sq. Ft.
Structure
Structure
Architectural Style:
Ranch
Building Area:
2,549 Sq. Ft.
Year Built:
2022
Lot
Lot Size (Sq. Ft):
1,342,954
Finances & Disclosures
Price:
$1,399,900
Price per Sq. Ft:
$549 per Sq. Ft.
Contact an Agent
Yes, I would like more information from Coldwell Banker. Please use and/or share my information with a Coldwell Banker agent to contact me about my real estate needs.
By clicking Contact I agree a Coldwell Banker Agent may contact me by phone or text message including by automated means and prerecorded messages about real estate services, and that I can access real estate services without providing my phone number. I acknowledge that I have read and agree to the Terms of Use and Privacy Notice.
Contact an Agent
Yes, I would like more information from Coldwell Banker. Please use and/or share my information with a Coldwell Banker agent to contact me about my real estate needs.
By clicking Contact I agree a Coldwell Banker Agent may contact me by phone or text message including by automated means and prerecorded messages about real estate services, and that I can access real estate services without providing my phone number. I acknowledge that I have read and agree to the Terms of Use and Privacy Notice.