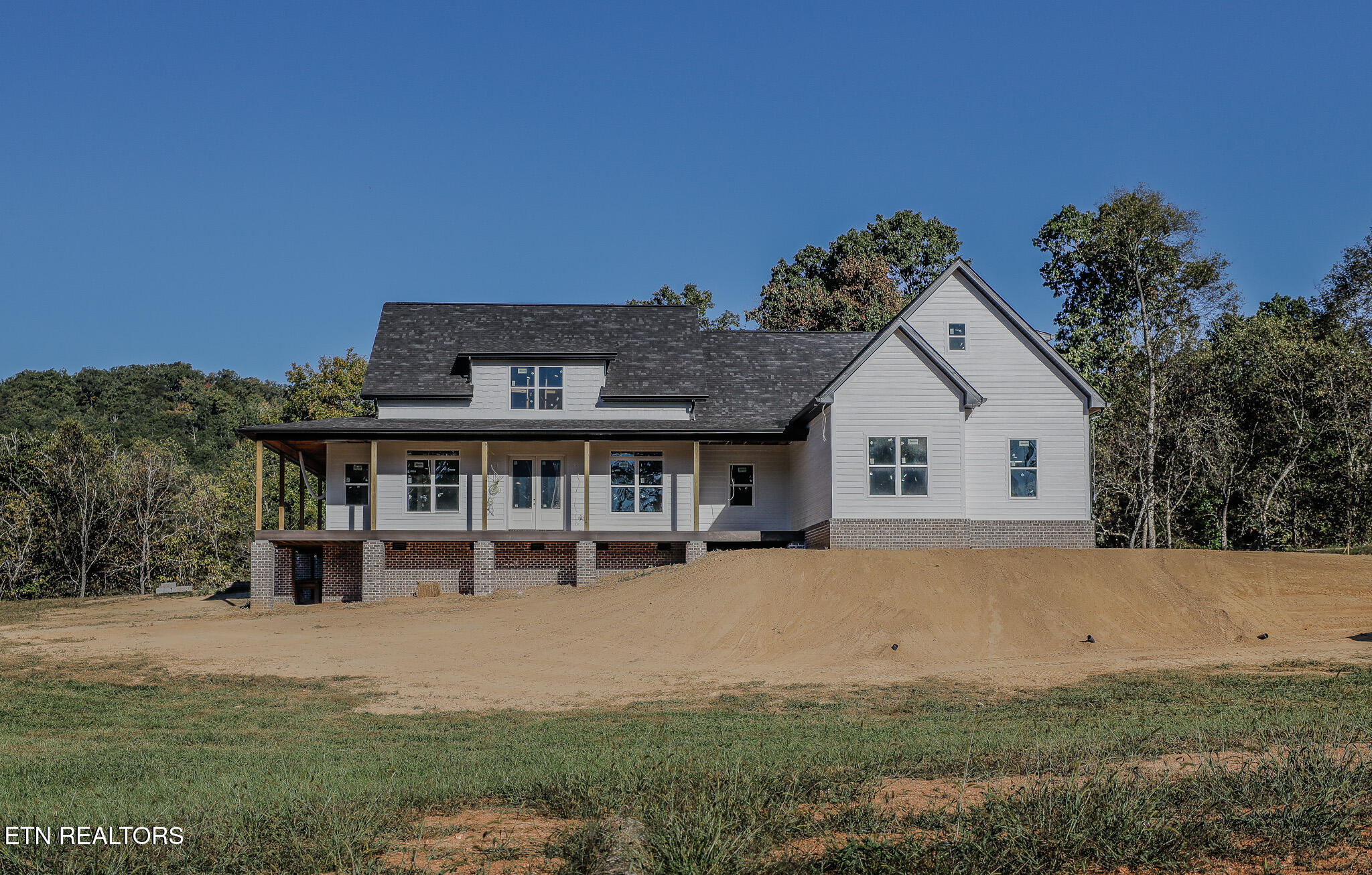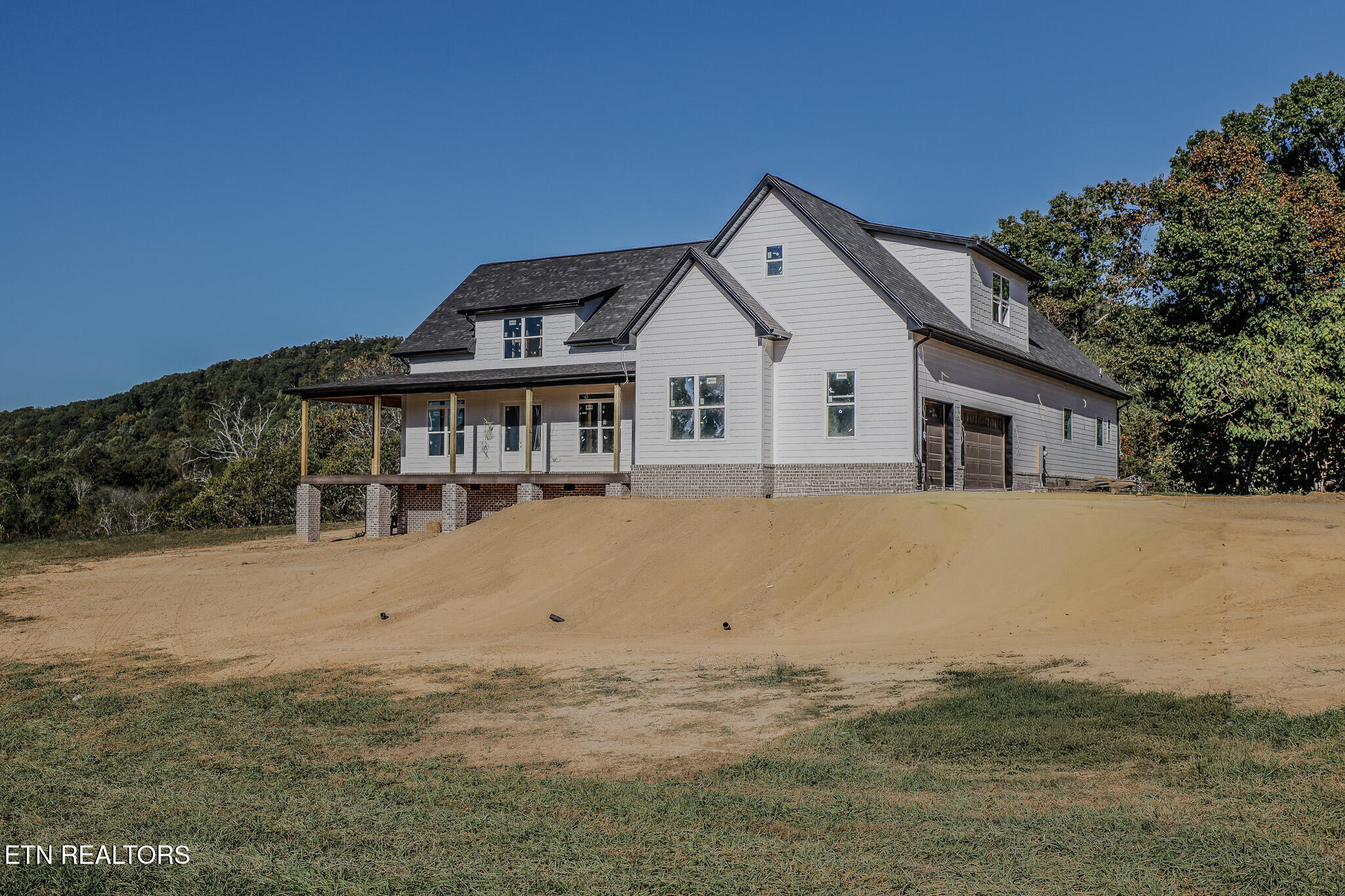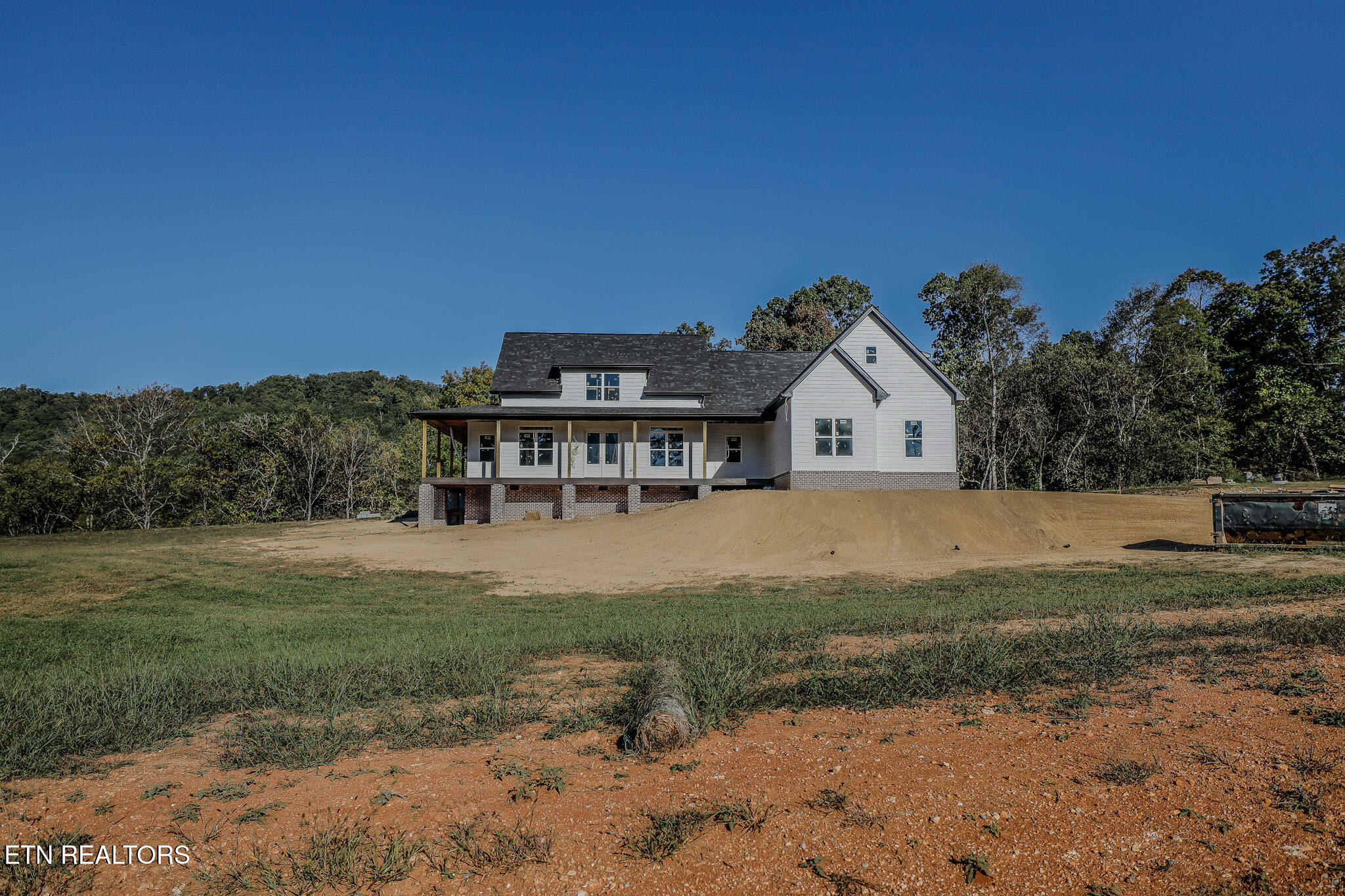


821 Franklin Crossing, Maryville, TN 37804
$1,400,000
4
Beds
4
Baths
2,972
Sq Ft
Single Family
Active
Listed by
Sara Price
The Price Agency, Realty Executives
865-999-7272
Last updated:
November 1, 2025, 10:47 AM
MLS#
1320306
Source:
TN KAAR
About This Home
Home Facts
Single Family
4 Baths
4 Bedrooms
Built in 2025
Price Summary
1,400,000
$471 per Sq. Ft.
MLS #:
1320306
Last Updated:
November 1, 2025, 10:47 AM
Added:
10 day(s) ago
Rooms & Interior
Bedrooms
Total Bedrooms:
4
Bathrooms
Total Bathrooms:
4
Full Bathrooms:
3
Interior
Living Area:
2,972 Sq. Ft.
Structure
Structure
Architectural Style:
Traditional
Building Area:
2,972 Sq. Ft.
Year Built:
2025
Lot
Lot Size (Sq. Ft):
217,800
Finances & Disclosures
Price:
$1,400,000
Price per Sq. Ft:
$471 per Sq. Ft.
Contact an Agent
Yes, I would like more information from Coldwell Banker. Please use and/or share my information with a Coldwell Banker agent to contact me about my real estate needs.
By clicking Contact I agree a Coldwell Banker Agent may contact me by phone or text message including by automated means and prerecorded messages about real estate services, and that I can access real estate services without providing my phone number. I acknowledge that I have read and agree to the Terms of Use and Privacy Notice.
Contact an Agent
Yes, I would like more information from Coldwell Banker. Please use and/or share my information with a Coldwell Banker agent to contact me about my real estate needs.
By clicking Contact I agree a Coldwell Banker Agent may contact me by phone or text message including by automated means and prerecorded messages about real estate services, and that I can access real estate services without providing my phone number. I acknowledge that I have read and agree to the Terms of Use and Privacy Notice.