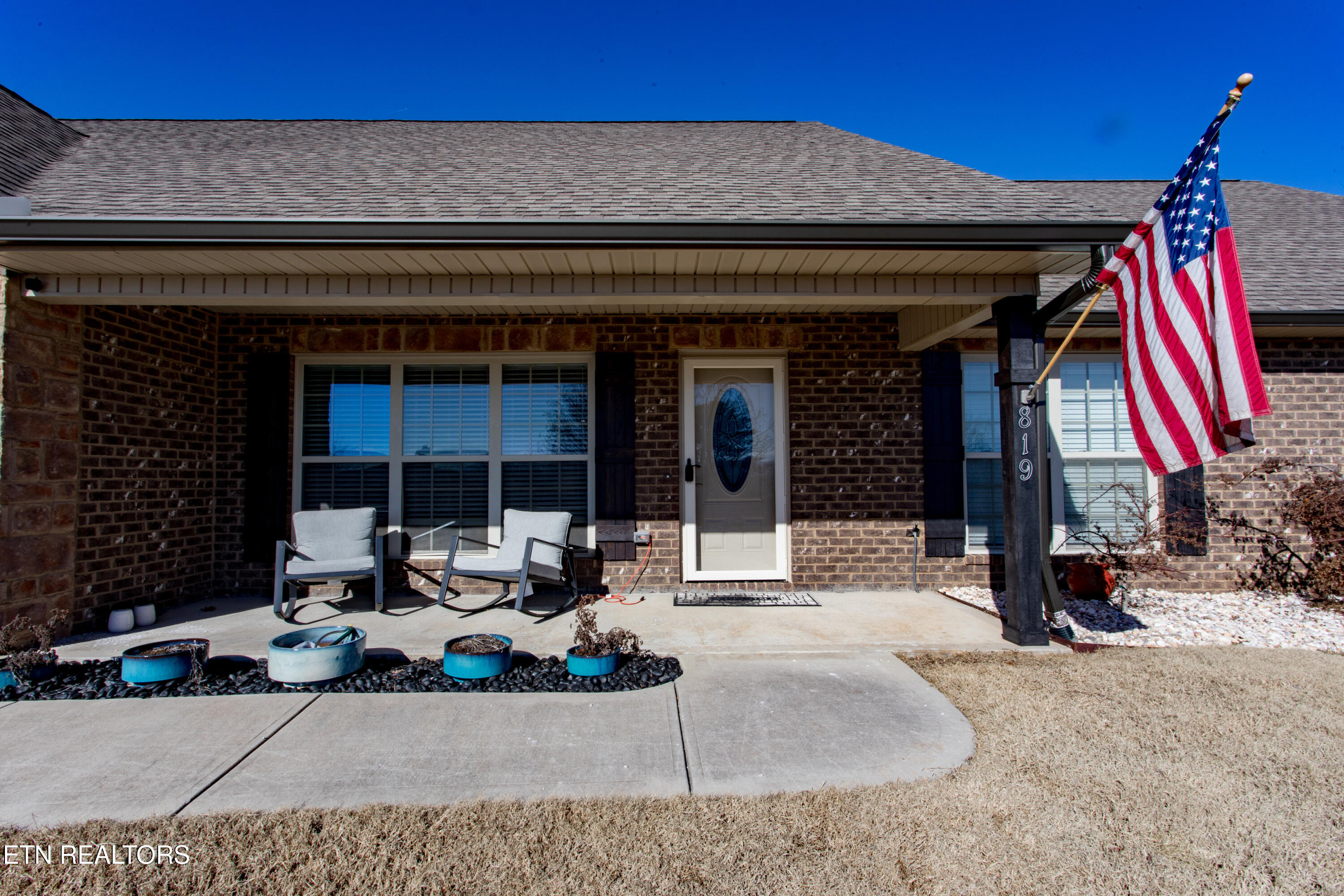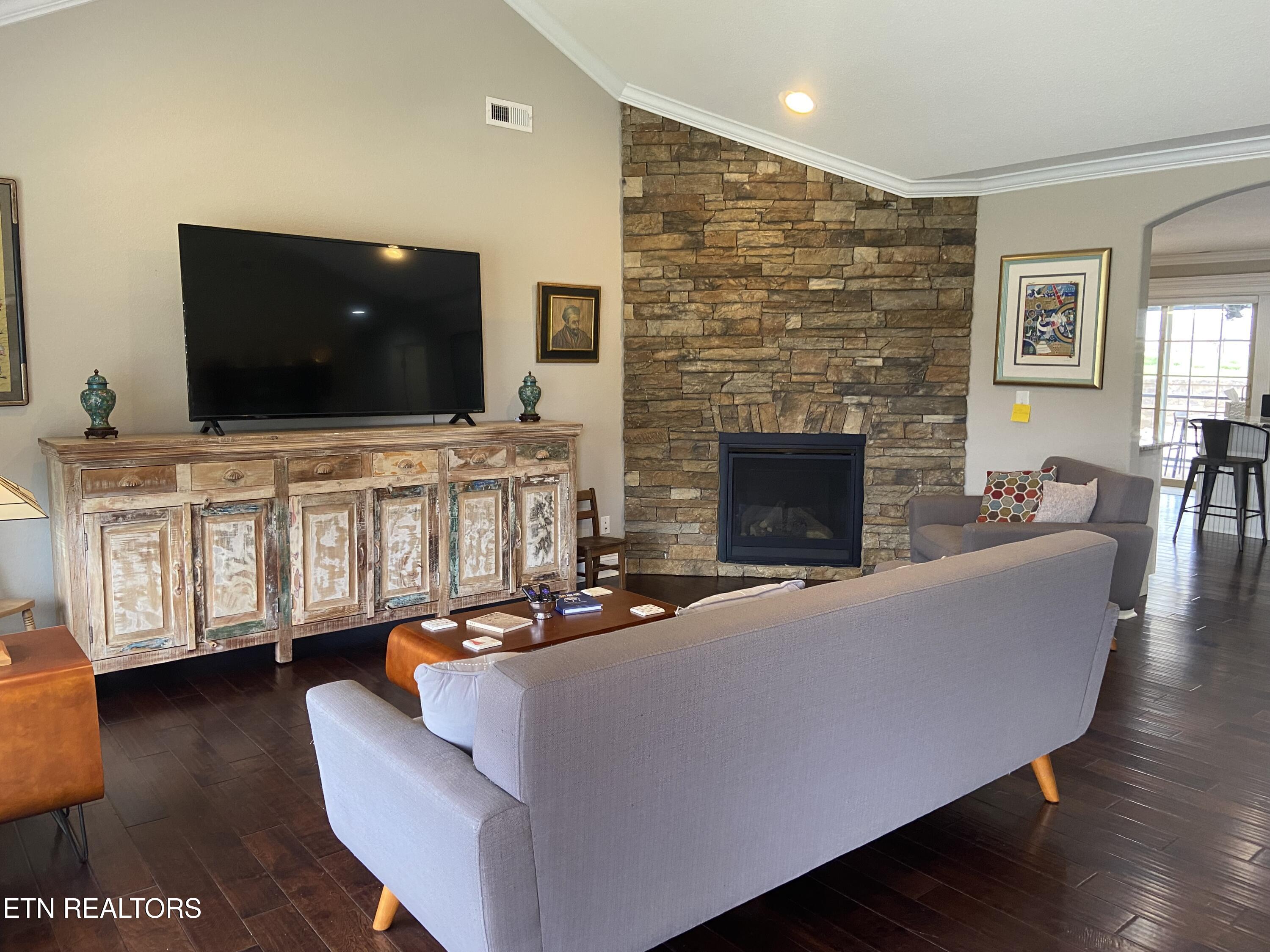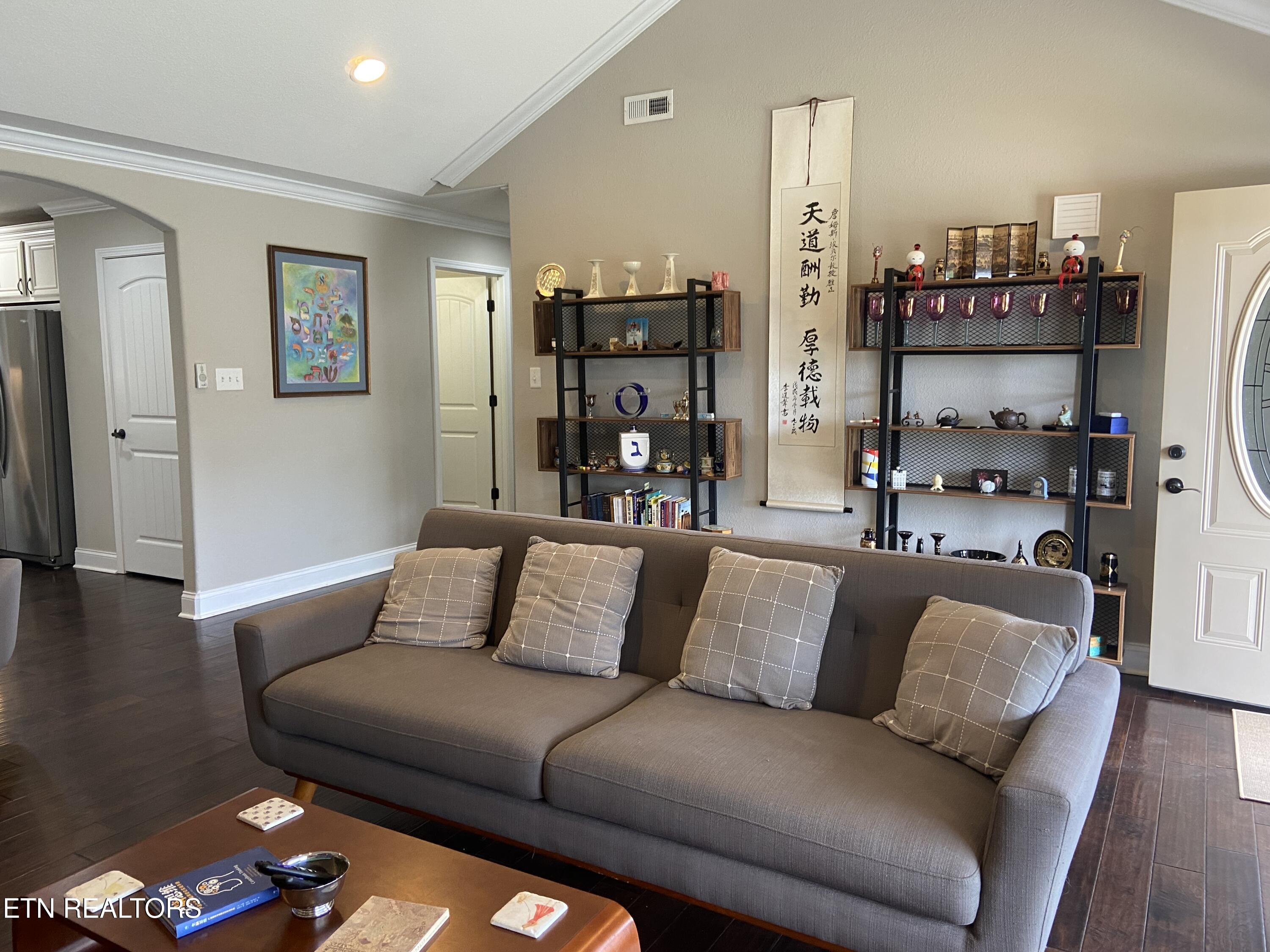819 Royal View Drive, Maryville, TN 37801
$654,000
4
Beds
3
Baths
2,400
Sq Ft
Single Family
Pending
Listed by
Pam Moody
Fathom Realty Tn LLC.
Last updated:
June 3, 2025, 04:12 PM
MLS#
1287422
Source:
TN KAAR
About This Home
Home Facts
Single Family
3 Baths
4 Bedrooms
Built in 2017
Price Summary
654,000
$272 per Sq. Ft.
MLS #:
1287422
Last Updated:
June 3, 2025, 04:12 PM
Added:
4 month(s) ago
Rooms & Interior
Bedrooms
Total Bedrooms:
4
Bathrooms
Total Bathrooms:
3
Full Bathrooms:
3
Interior
Living Area:
2,400 Sq. Ft.
Structure
Structure
Architectural Style:
Traditional
Building Area:
2,400 Sq. Ft.
Year Built:
2017
Lot
Lot Size (Sq. Ft):
17,859
Finances & Disclosures
Price:
$654,000
Price per Sq. Ft:
$272 per Sq. Ft.
Contact an Agent
Yes, I would like more information from Coldwell Banker. Please use and/or share my information with a Coldwell Banker agent to contact me about my real estate needs.
By clicking Contact I agree a Coldwell Banker Agent may contact me by phone or text message including by automated means and prerecorded messages about real estate services, and that I can access real estate services without providing my phone number. I acknowledge that I have read and agree to the Terms of Use and Privacy Notice.
Contact an Agent
Yes, I would like more information from Coldwell Banker. Please use and/or share my information with a Coldwell Banker agent to contact me about my real estate needs.
By clicking Contact I agree a Coldwell Banker Agent may contact me by phone or text message including by automated means and prerecorded messages about real estate services, and that I can access real estate services without providing my phone number. I acknowledge that I have read and agree to the Terms of Use and Privacy Notice.


