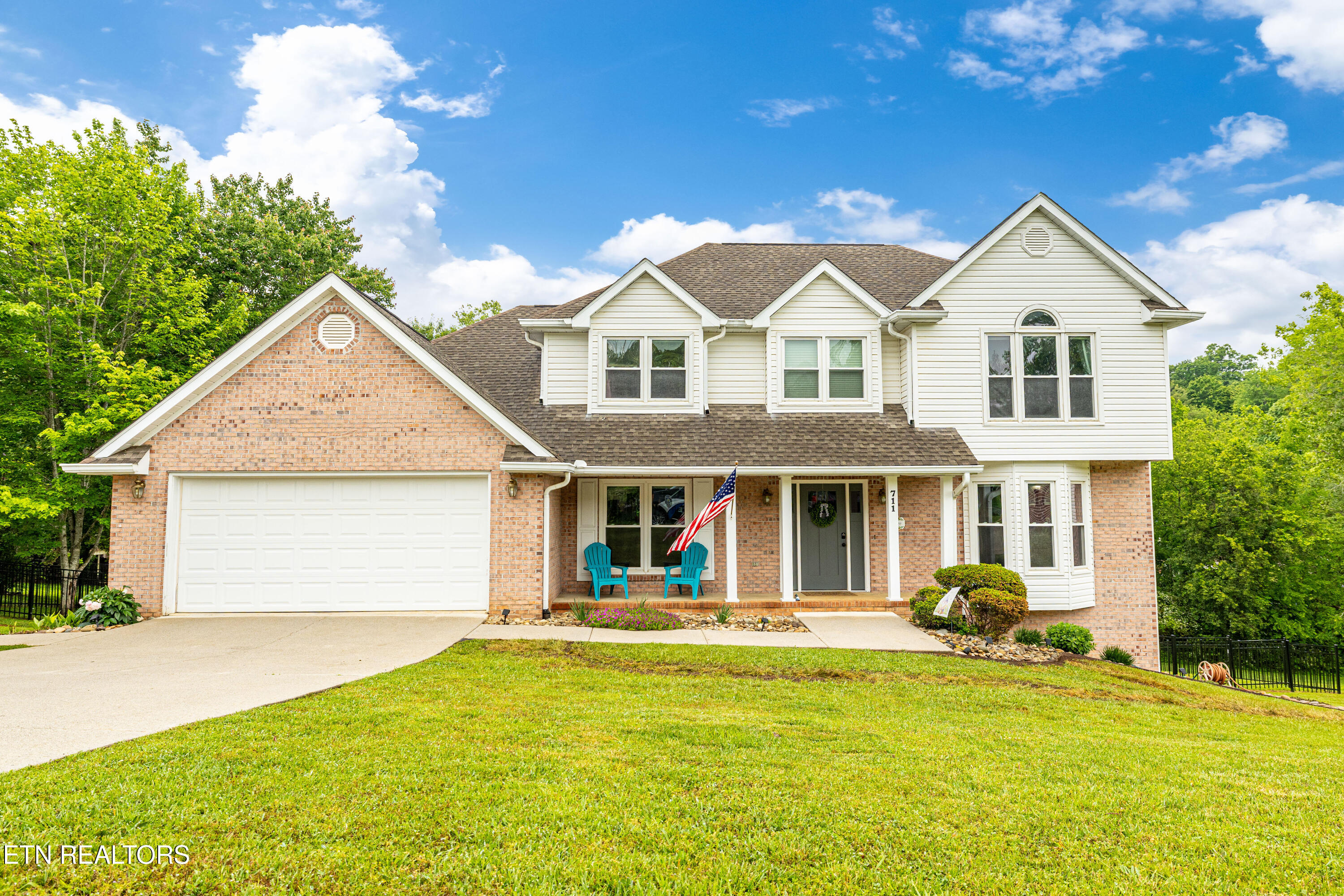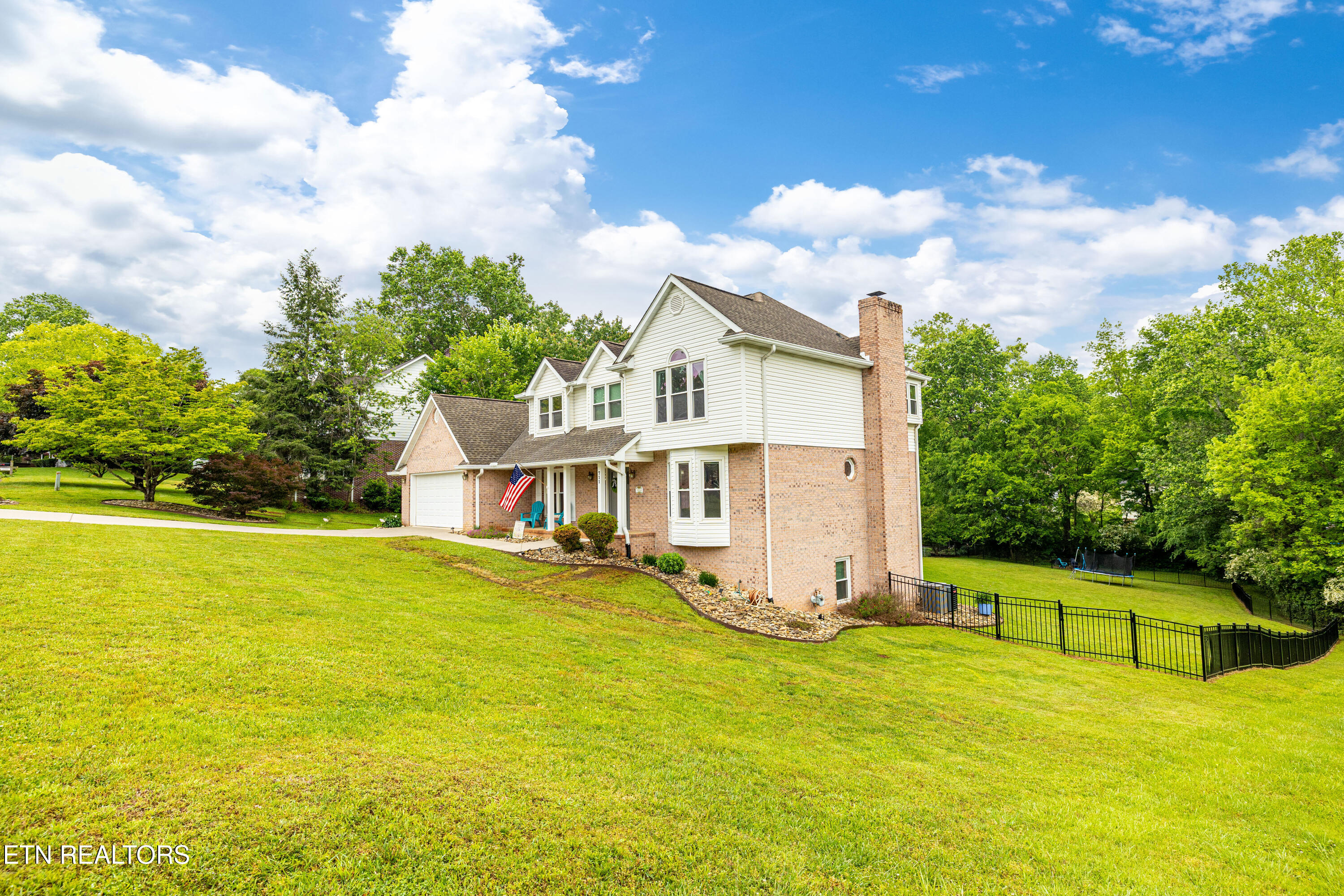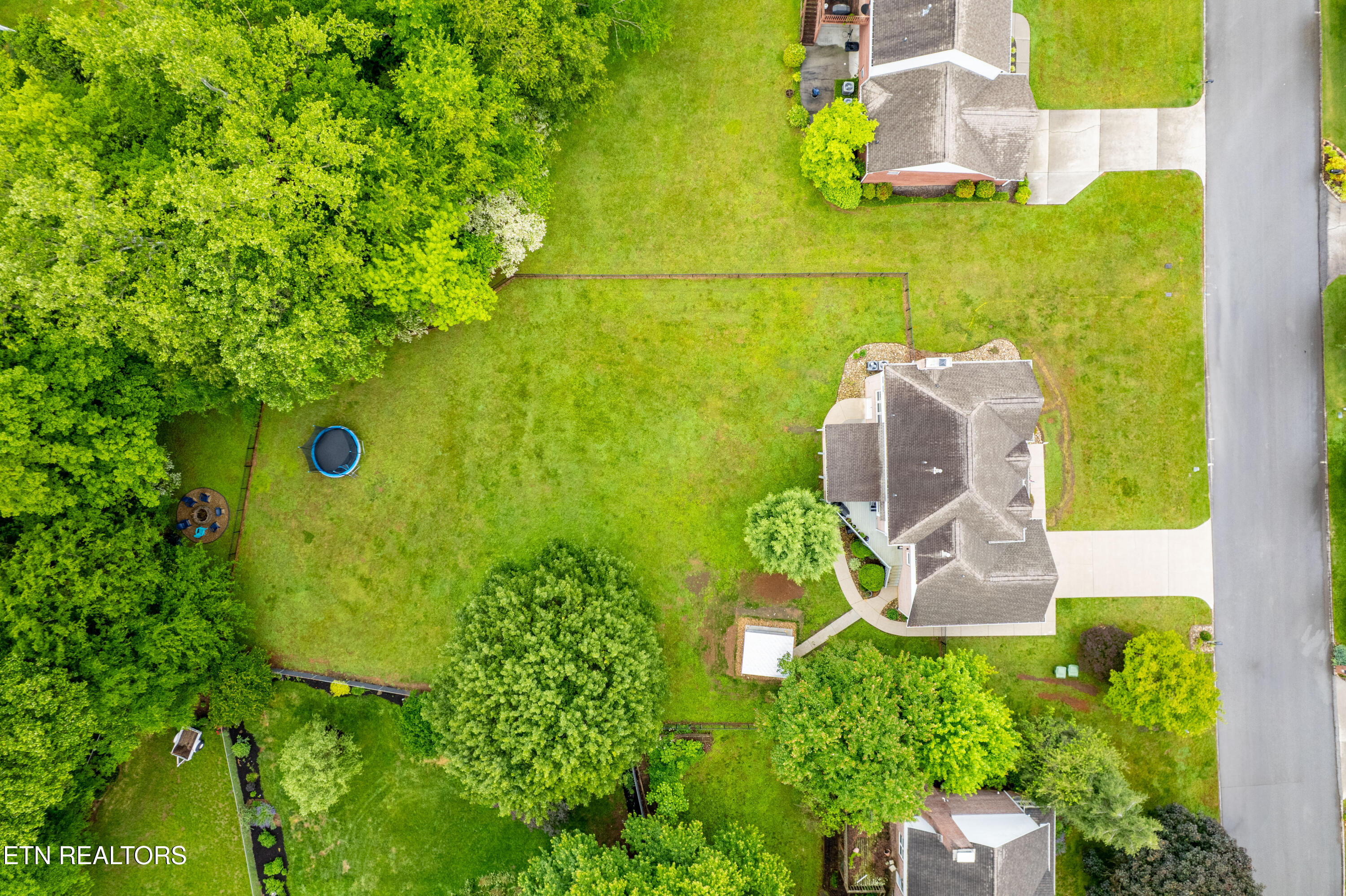


711 Oxford Hills Drive, Maryville, TN 37803
$629,000
4
Beds
3
Baths
2,436
Sq Ft
Single Family
Pending
Listed by
Brittany Lea Grigsby
Josh Grigsby
Remax First
Last updated:
May 23, 2025, 07:08 PM
MLS#
1301194
Source:
TN KAAR
About This Home
Home Facts
Single Family
3 Baths
4 Bedrooms
Built in 1995
Price Summary
629,000
$258 per Sq. Ft.
MLS #:
1301194
Last Updated:
May 23, 2025, 07:08 PM
Added:
10 day(s) ago
Rooms & Interior
Bedrooms
Total Bedrooms:
4
Bathrooms
Total Bathrooms:
3
Full Bathrooms:
2
Interior
Living Area:
2,436 Sq. Ft.
Structure
Structure
Architectural Style:
Traditional
Building Area:
2,436 Sq. Ft.
Year Built:
1995
Lot
Lot Size (Sq. Ft):
30,056
Finances & Disclosures
Price:
$629,000
Price per Sq. Ft:
$258 per Sq. Ft.
Contact an Agent
Yes, I would like more information from Coldwell Banker. Please use and/or share my information with a Coldwell Banker agent to contact me about my real estate needs.
By clicking Contact I agree a Coldwell Banker Agent may contact me by phone or text message including by automated means and prerecorded messages about real estate services, and that I can access real estate services without providing my phone number. I acknowledge that I have read and agree to the Terms of Use and Privacy Notice.
Contact an Agent
Yes, I would like more information from Coldwell Banker. Please use and/or share my information with a Coldwell Banker agent to contact me about my real estate needs.
By clicking Contact I agree a Coldwell Banker Agent may contact me by phone or text message including by automated means and prerecorded messages about real estate services, and that I can access real estate services without providing my phone number. I acknowledge that I have read and agree to the Terms of Use and Privacy Notice.