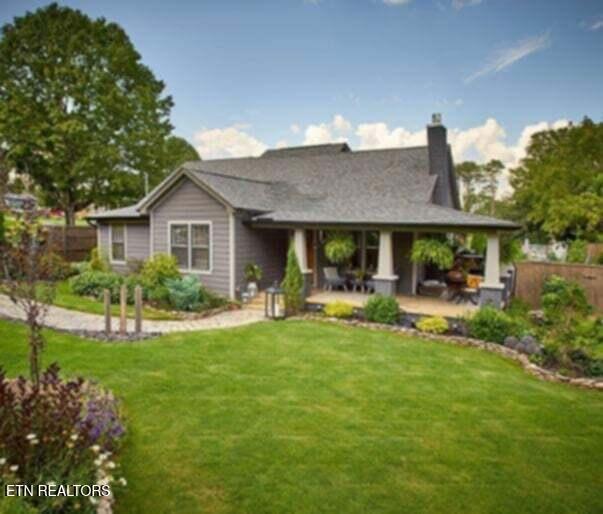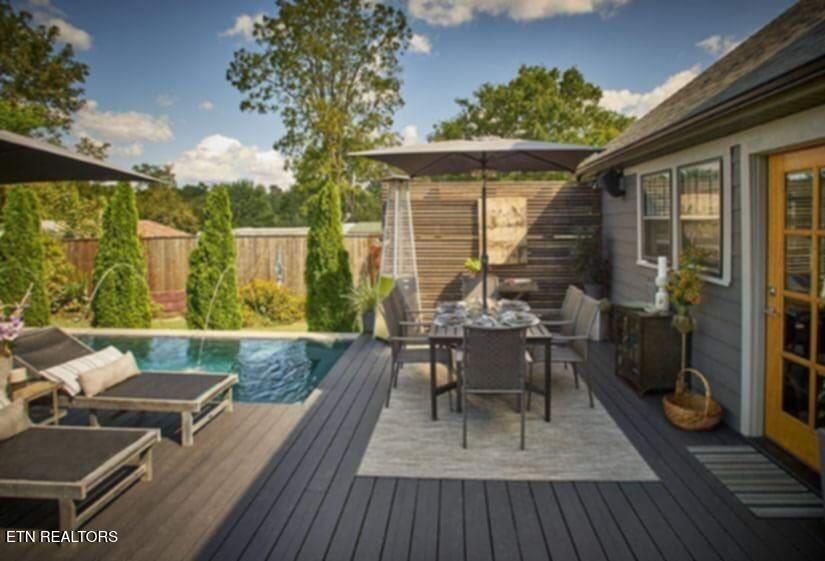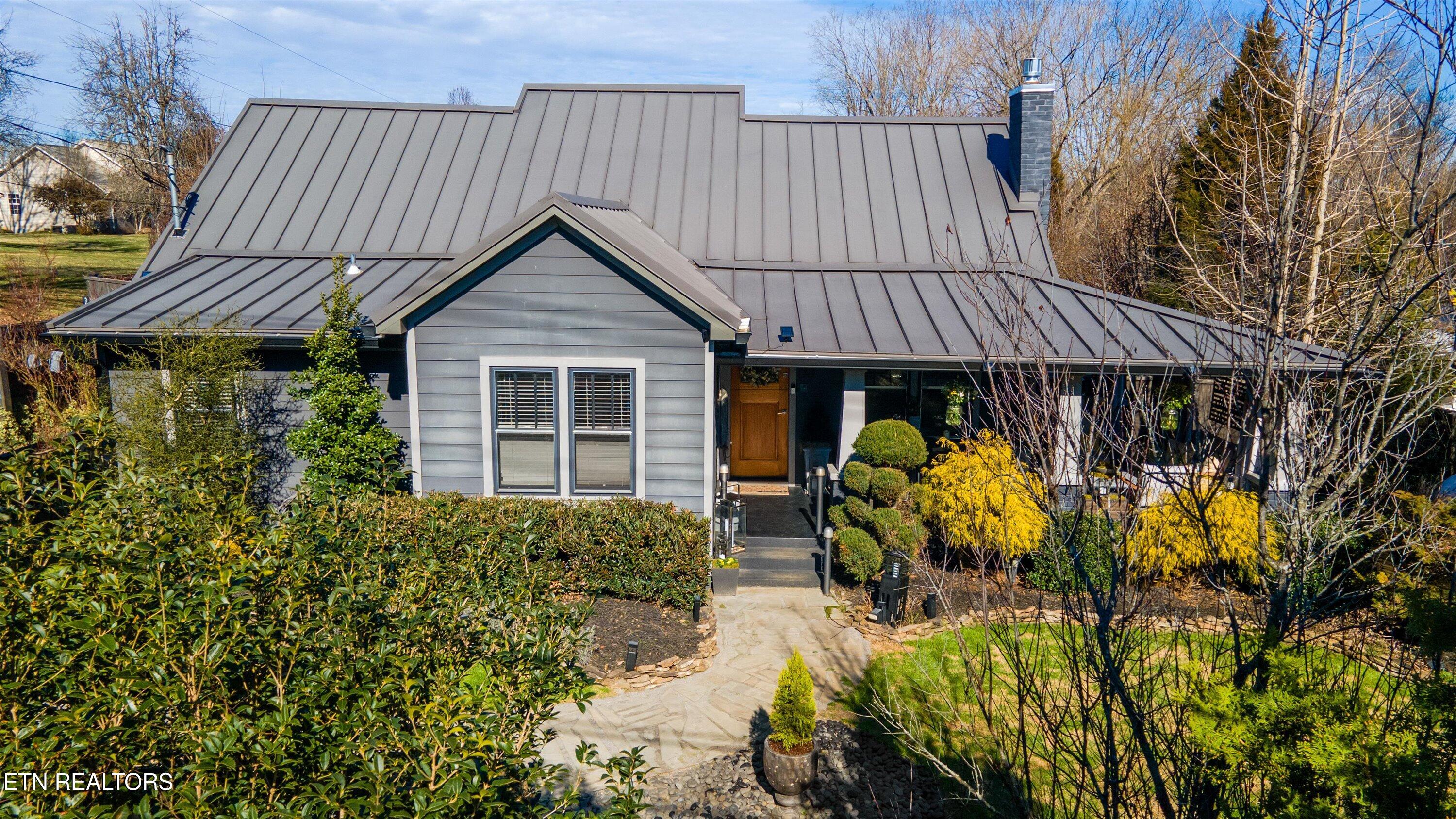


545 Lee Lambert Loop, Maryville, TN 37803
Active
Listed by
Dwight Price
The Dwight Price Group Realty Executives Associates
865-888-7653
Last updated:
August 21, 2025, 02:36 PM
MLS#
1290302
Source:
TN KAAR
About This Home
Home Facts
Single Family
3 Baths
4 Bedrooms
Built in 1938
Price Summary
750,000
$338 per Sq. Ft.
MLS #:
1290302
Last Updated:
August 21, 2025, 02:36 PM
Added:
6 month(s) ago
Rooms & Interior
Bedrooms
Total Bedrooms:
4
Bathrooms
Total Bathrooms:
3
Full Bathrooms:
3
Interior
Living Area:
2,213 Sq. Ft.
Structure
Structure
Architectural Style:
Cottage, Craftsman, Traditional
Building Area:
2,213 Sq. Ft.
Year Built:
1938
Lot
Lot Size (Sq. Ft):
87,120
Finances & Disclosures
Price:
$750,000
Price per Sq. Ft:
$338 per Sq. Ft.
Contact an Agent
Yes, I would like more information from Coldwell Banker. Please use and/or share my information with a Coldwell Banker agent to contact me about my real estate needs.
By clicking Contact I agree a Coldwell Banker Agent may contact me by phone or text message including by automated means and prerecorded messages about real estate services, and that I can access real estate services without providing my phone number. I acknowledge that I have read and agree to the Terms of Use and Privacy Notice.
Contact an Agent
Yes, I would like more information from Coldwell Banker. Please use and/or share my information with a Coldwell Banker agent to contact me about my real estate needs.
By clicking Contact I agree a Coldwell Banker Agent may contact me by phone or text message including by automated means and prerecorded messages about real estate services, and that I can access real estate services without providing my phone number. I acknowledge that I have read and agree to the Terms of Use and Privacy Notice.